35 Koeck Rd | Knowlton Twp.
Welcome to your modern Colonial retreat nestled on nearly one and a half acres in picturesque Knowlton Township. Proudly maintained by its original owner, this residence boasts 3 bedrooms and 2.5 baths, offering both comfort and style. Step into the inviting ambiance of the first floor, where a spacious living room welcomes you with its lofty ceiling, skylights, and a cozy wood-burning stove, perfect for gathering and entertaining. Flow seamlessly into the adjacent formal dining room, ideal for hosting elegant dinner parties, then into the expansive kitchen complete with a center island and charming breakfast nook. Upstairs, discover three generously sized bedrooms, including the serene master suite featuring a walk-in closet and a luxurious master bath, offering a peaceful sanctuary to unwind. Entertain or relax in the partially finished walkout basement, offering ample space for a large family room or additional recreational area. Outside, the immense rear deck provides an idyllic setting for outdoor gatherings while overlooking the sprawling, level backyard, offering endless possibilities for outdoor enjoyment. Conveniently located for commuting, with easy access to Route 80, making trips to NYC a breeze in just about one hour. Additionally, enjoy the proximity to the scenic Pocono Mountains and the tranquil Delaware River, offering endless opportunities for outdoor adventures. Don't miss the chance to make this stunning property your own. GSMLS 3896127
Directions to property: Rt. 80 Exit 12 to 521S. Right onto Delaware Rd to R on Koeck.
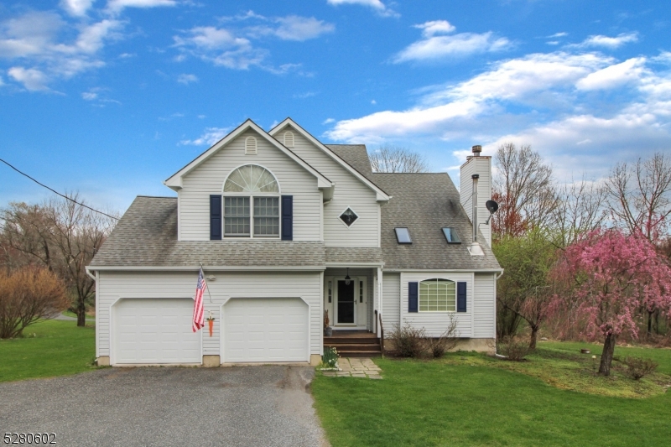
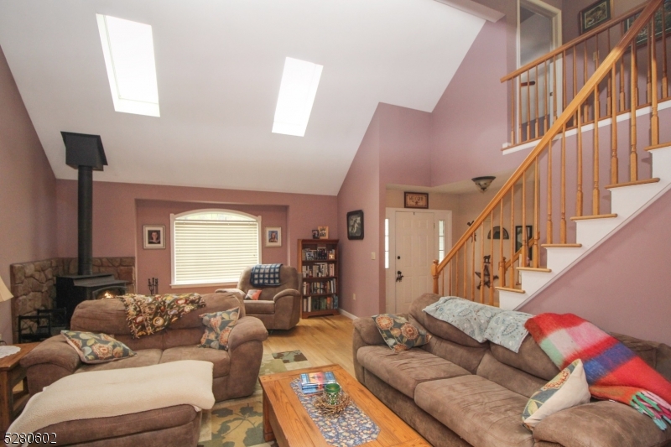
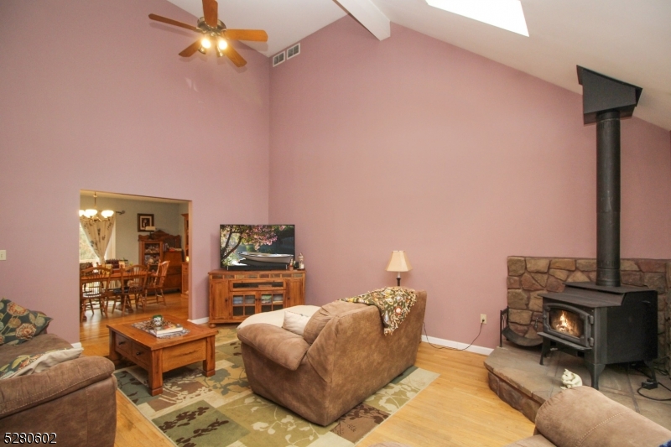
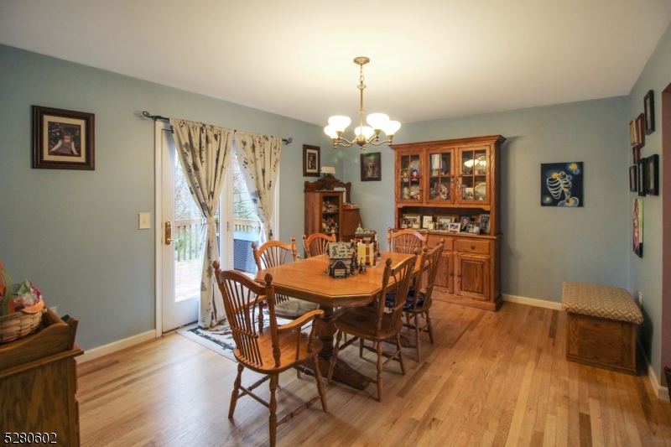
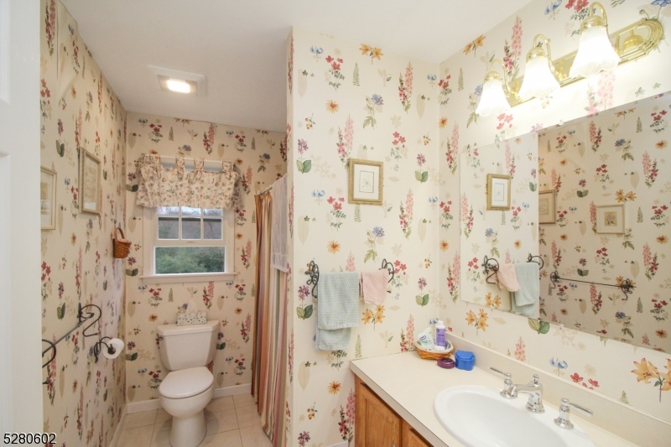
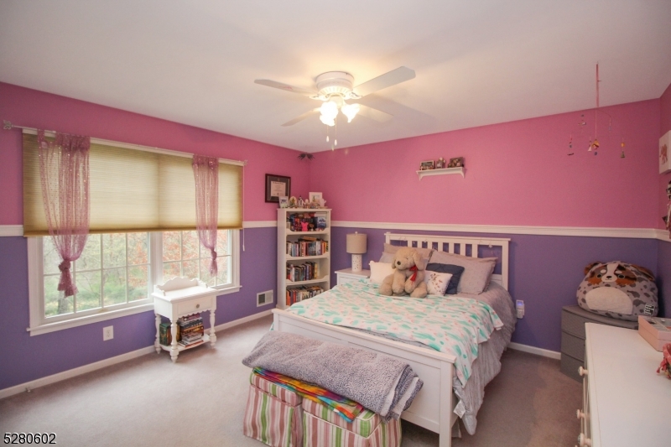
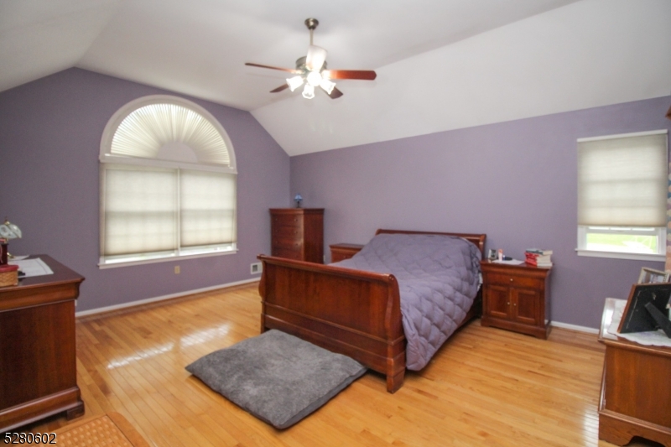
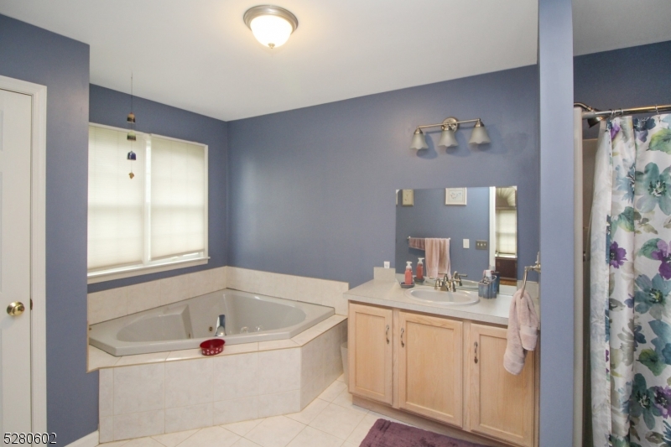
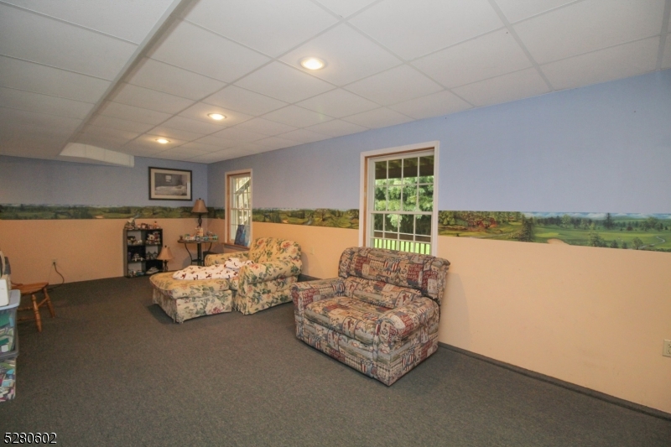
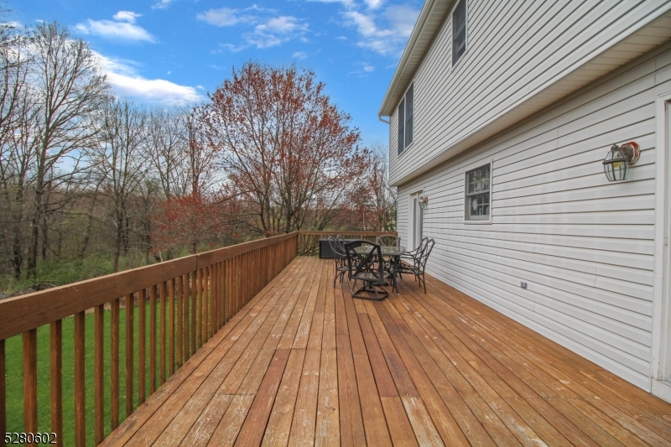
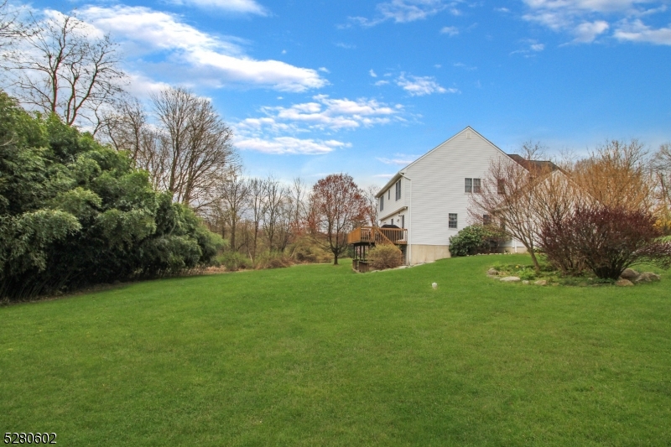
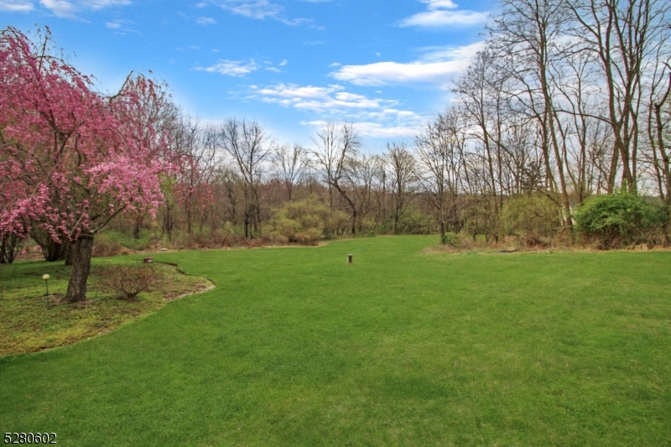
 All information deemed reliable but not guaranteed.Century 21® and the Century 21 Logo are registered service marks owned by Century 21 Real Estate LLC. CENTURY 21 Semiao & Associates fully supports the principles of the Fair Housing Act and the Equal Opportunity Act. Each franchise is independently owned and operated. Any services or products provided by independently owned and operated franchisees are not provided by, affiliated with or related to Century 21 Real Estate LLC nor any of its affiliated companies. CENTURY 21 Semiao & Associates is a proud member of the National Association of REALTORS®.
All information deemed reliable but not guaranteed.Century 21® and the Century 21 Logo are registered service marks owned by Century 21 Real Estate LLC. CENTURY 21 Semiao & Associates fully supports the principles of the Fair Housing Act and the Equal Opportunity Act. Each franchise is independently owned and operated. Any services or products provided by independently owned and operated franchisees are not provided by, affiliated with or related to Century 21 Real Estate LLC nor any of its affiliated companies. CENTURY 21 Semiao & Associates is a proud member of the National Association of REALTORS®.