50 Okner Pkwy | Livingston Twp.
BACK ON MARKET !!! SIGNIFICANT Price Adjustment ! Stunning 22,800 sq ft Office/Warehouse on 1.6 acres for Sale immediately off of Rt 10, includes 4,000 sq ft of Offices & 18,800 sq ft of Open Floor Plan Warehouse space. Offices consist of 4 Private Offices, 4 large Common Areas, a Kitchen/Break Room, 2 Bathrooms & Central Air. The Warehouse includes 18.2 ft Ceilings, 3 Loading Docks in a Staging Room, a Foreman's Office, Lunch Room, Heat Room, Odor Room, Refrigeration Room, Flammable Room, Bathroom, 2 Emergency Automatic Fire Windows, 2 Exhaust Fans, Heavy Duty Amps & 3 Phase Electric Service, Fire Sprinkler System (Wet), & 2 Central Air Units. Building also includes a Full Building Generator, Security System with Cameras, Signage, Lawn Sprinkler System & 40 Car Private Parking Lot. Upgrades include a New Roof in 2011, New HVAC System & Full Building Generator in 2018. Of Note; Office Furniture & Warehouse Racking System negotiable. With a lack of Warehouse Inventory in our current market, this State of the Art Office/Warehouse must be seen to be appreciated ! GSMLS 3863912
Directions to property: Route 10 to Okner Parkway
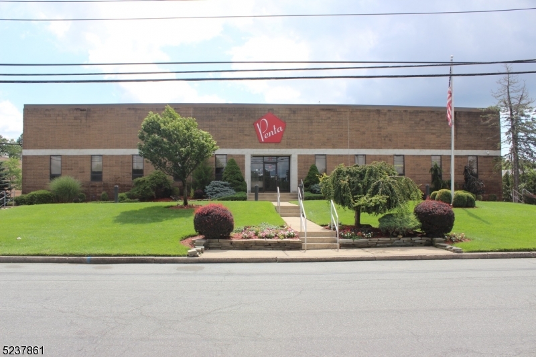
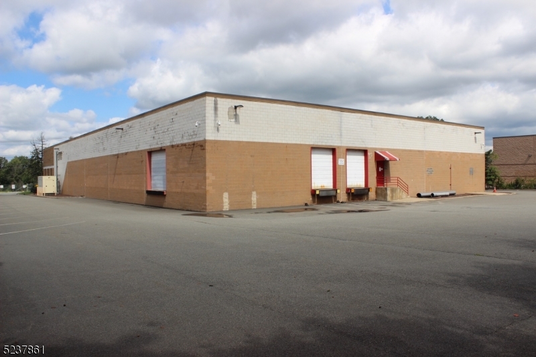
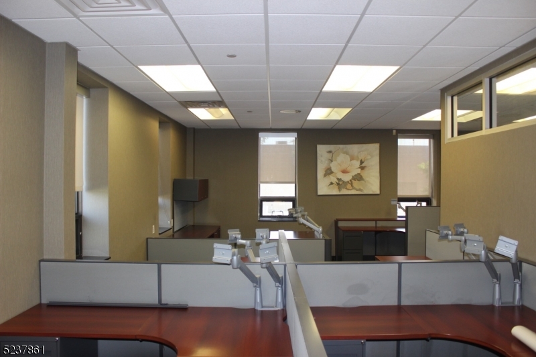
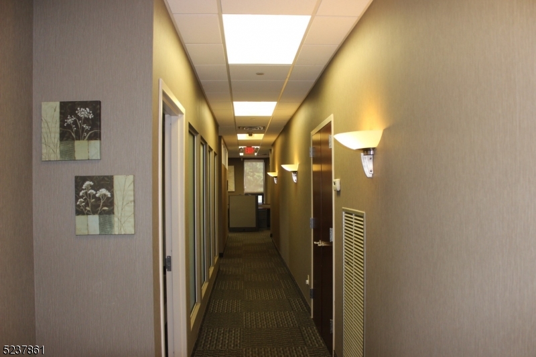
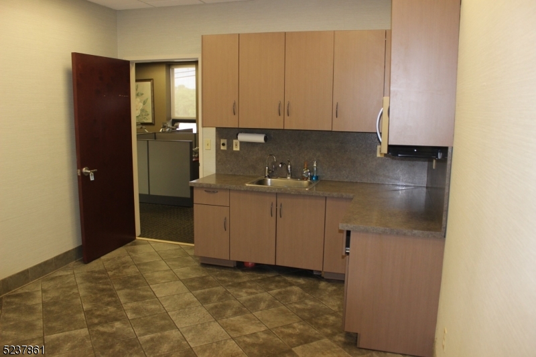
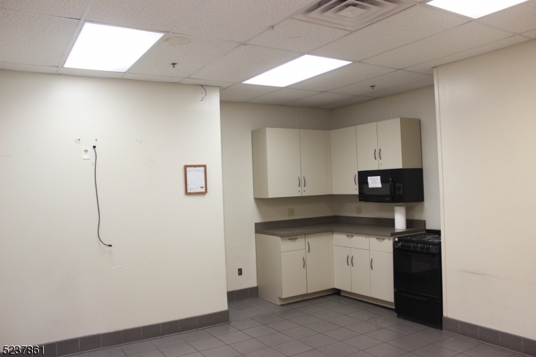
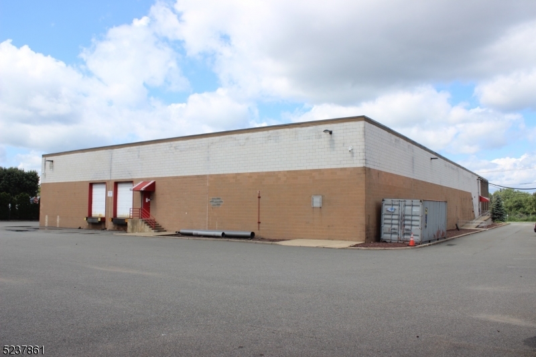
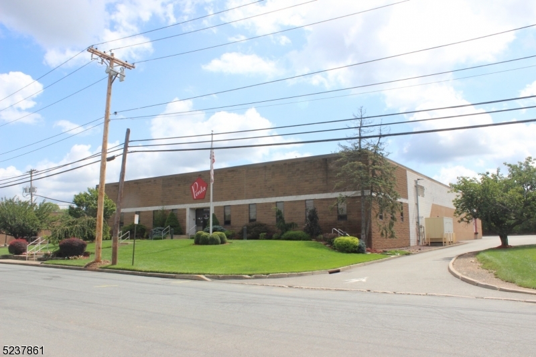
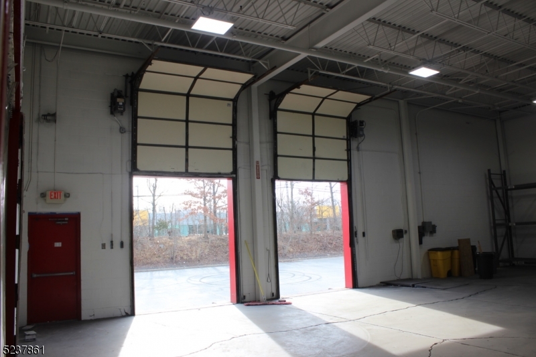
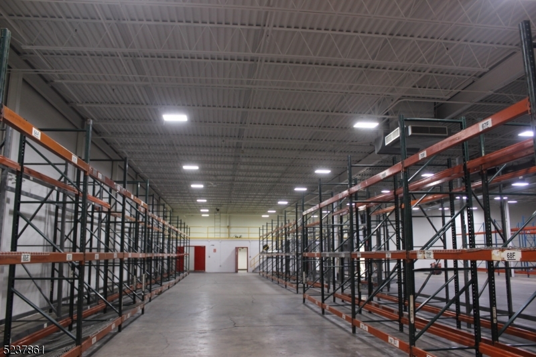
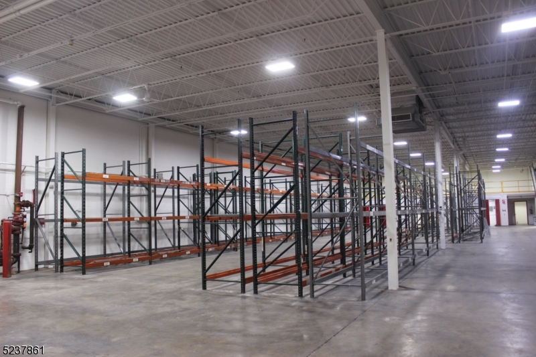
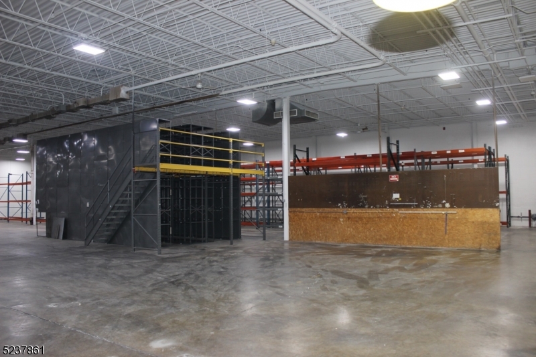
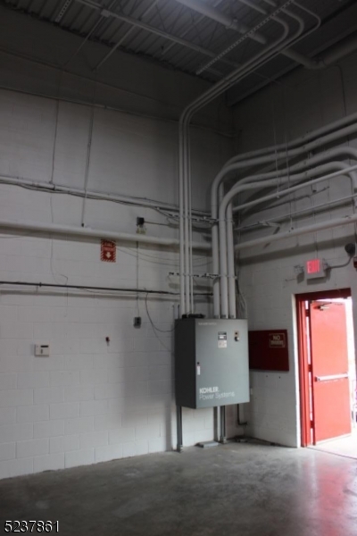
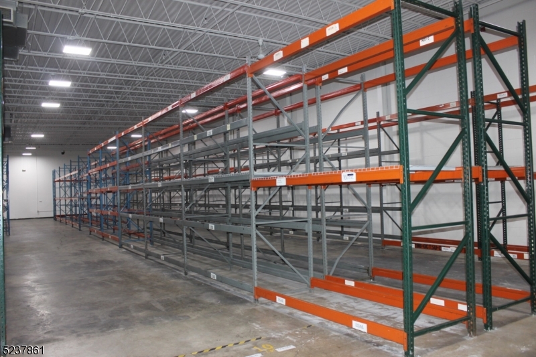
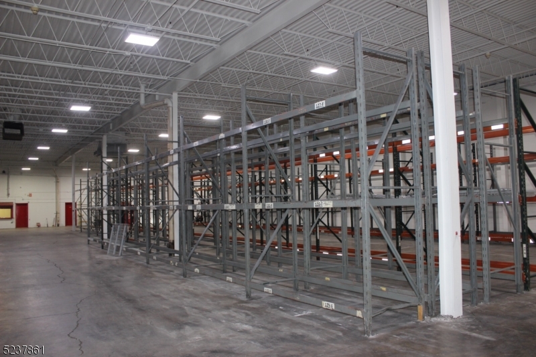
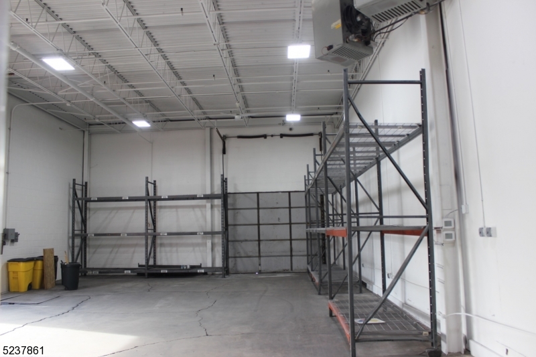
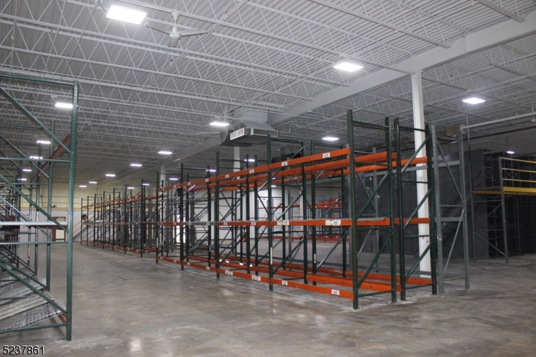
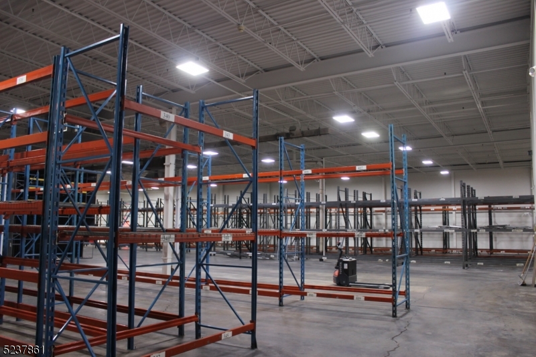
 All information deemed reliable but not guaranteed.Century 21® and the Century 21 Logo are registered service marks owned by Century 21 Real Estate LLC. CENTURY 21 Semiao & Associates fully supports the principles of the Fair Housing Act and the Equal Opportunity Act. Each franchise is independently owned and operated. Any services or products provided by independently owned and operated franchisees are not provided by, affiliated with or related to Century 21 Real Estate LLC nor any of its affiliated companies. CENTURY 21 Semiao & Associates is a proud member of the National Association of REALTORS®.
All information deemed reliable but not guaranteed.Century 21® and the Century 21 Logo are registered service marks owned by Century 21 Real Estate LLC. CENTURY 21 Semiao & Associates fully supports the principles of the Fair Housing Act and the Equal Opportunity Act. Each franchise is independently owned and operated. Any services or products provided by independently owned and operated franchisees are not provided by, affiliated with or related to Century 21 Real Estate LLC nor any of its affiliated companies. CENTURY 21 Semiao & Associates is a proud member of the National Association of REALTORS®.