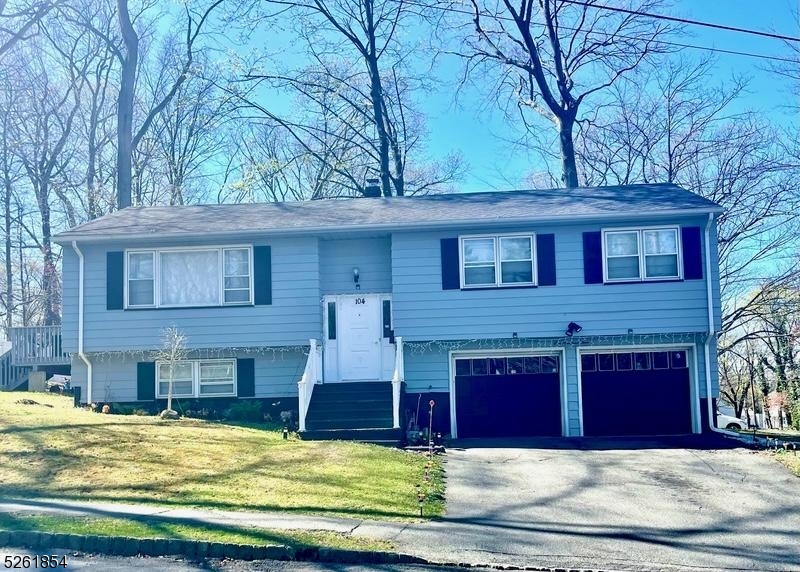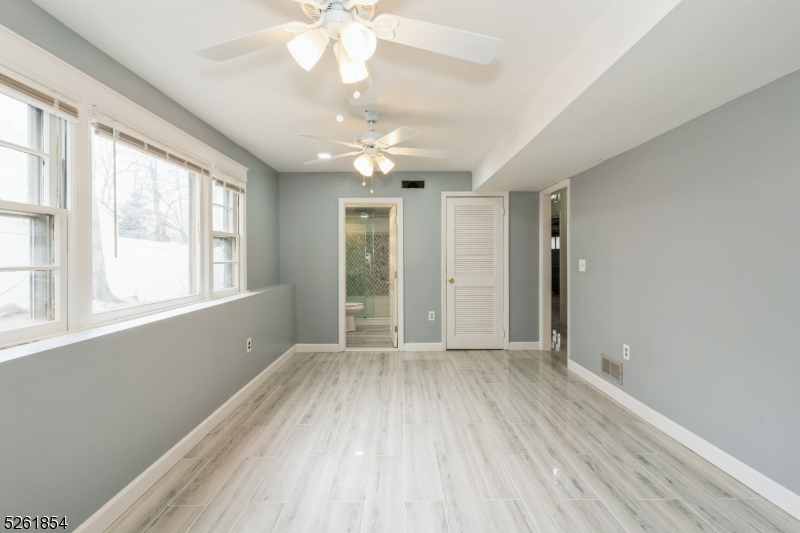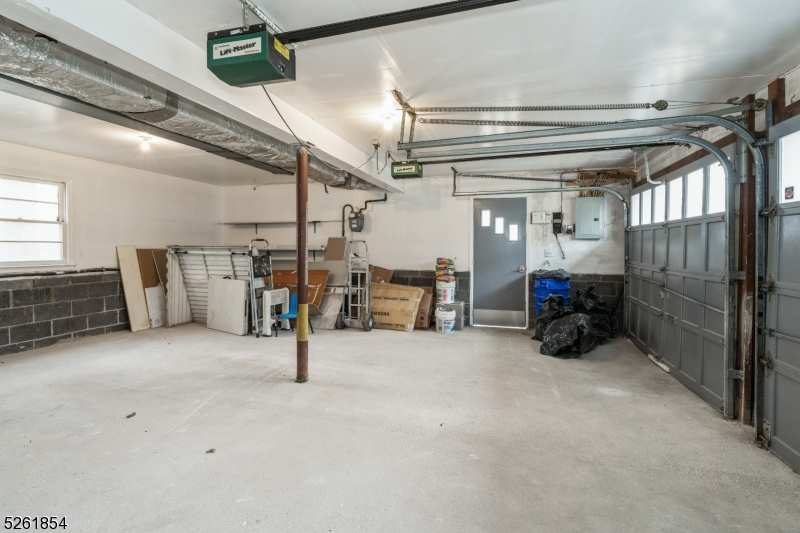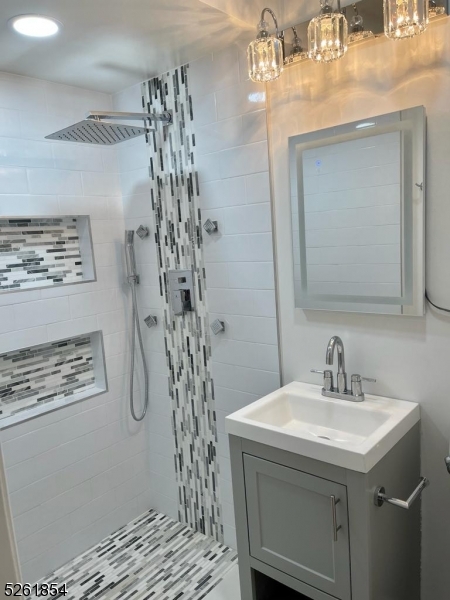104 N Livingston Ave | Livingston Twp.
Arrive at work free from commuting stress when you take NYC transportation to this splendid Bi-Level Home (updated in 2021). The first floor has a bright open floor plan with LR, DR and magnificent updated quartz countertops center island and steel appliances. The open floor plan opens up to a deck overlooking scenic yard. The rest of the main floor contains updated full bath, 2 bedrooms and master suite including full updated bath and walkin closet. Ground level contains 2 bedrooms, family room, updated bath and 2 car garage. Brand new washer/dryer, electric panel and recess lighting. The roof, center air, hot water heater and furnace are 4 years old. If you are looking for a home in a great location and very functional floor plan this home has it all. Please note: The Ground Level is perfect for M/D type of home, entertaining or mixed use for professional offices. GSMLS 3879525
Directions to property: N. Livingston to Glendale (Front of house facing Glendale)










































 All information deemed reliable but not guaranteed.Century 21® and the Century 21 Logo are registered service marks owned by Century 21 Real Estate LLC. CENTURY 21 Semiao & Associates fully supports the principles of the Fair Housing Act and the Equal Opportunity Act. Each franchise is independently owned and operated. Any services or products provided by independently owned and operated franchisees are not provided by, affiliated with or related to Century 21 Real Estate LLC nor any of its affiliated companies. CENTURY 21 Semiao & Associates is a proud member of the National Association of REALTORS®.
All information deemed reliable but not guaranteed.Century 21® and the Century 21 Logo are registered service marks owned by Century 21 Real Estate LLC. CENTURY 21 Semiao & Associates fully supports the principles of the Fair Housing Act and the Equal Opportunity Act. Each franchise is independently owned and operated. Any services or products provided by independently owned and operated franchisees are not provided by, affiliated with or related to Century 21 Real Estate LLC nor any of its affiliated companies. CENTURY 21 Semiao & Associates is a proud member of the National Association of REALTORS®.