19 Stonewall Dr | Livingston Twp.
Welcome to 19 Stonewall in the prestigious Riker Hill area. This custom-designed farmhouse sits on over a half acre. The property has been beautifully landscaped and it is one of the most recognizable on the street. Step inside and find a seamless blend of rustic charm with modern touches. Recently renovated is an expansive 5 bedroom, 3.5 bathroom with a finished basement. The first floor features a large living room, formal dining room, library room with fireplace, renovated gourmet kitchen and a fully equipped laundry room. The new kitchen is a culinary haven with 3 Wolf ovens, SubZero fridge, soft close cabinets, Bianco Superiore Honed Quartzite countertops, breakfast island, pantry, radiant heat flooring and a gorgeous sun filled area with access to the backyard. The generous backyard offers a wrap around deck, built-in fire pit and a grilling area. After walking up the newly installed staircase are the sleeping quarters. The luxurious primary bedroom is a sanctuary featuring vaulted ceilings, a warming gas fireplace, a spa-like bath, immense custom walk-in closets, versatile dressing room and two additional rooms that provide adaptable space for your needs, be it a home office, or hobby room. The finished basement has a new carpet, an abundance of storage, entertainment area and a home gym. Close to top rated schools, shopping and public transportation. Stonewall is a Livingston masterpiece. GSMLS 3890634
Directions to property: Mount Pleasant Avenue to North Hillside to Surrey to Left on Stonewall or Mount Pleasant Avenue to B
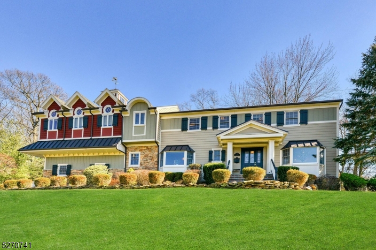
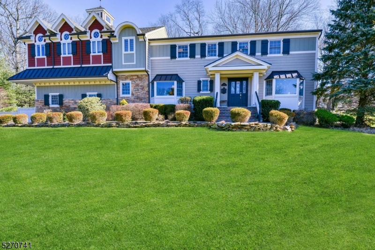
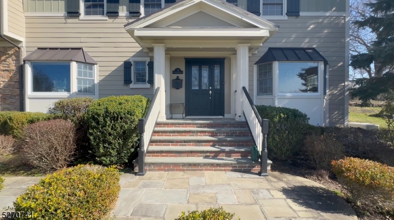
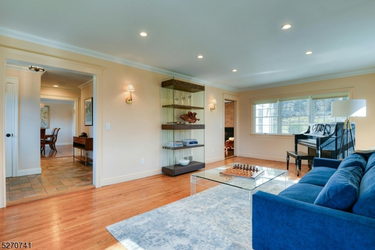
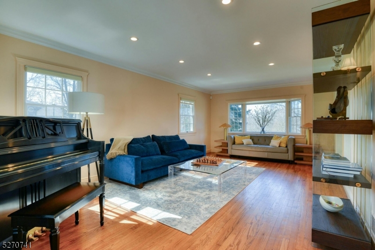
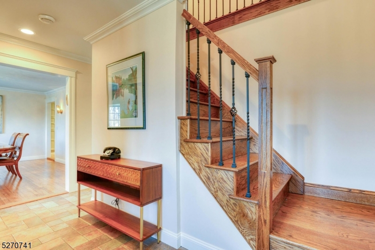
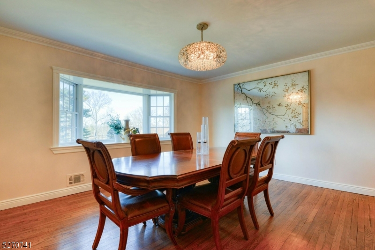
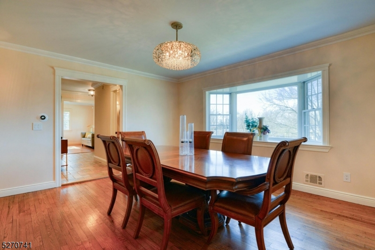
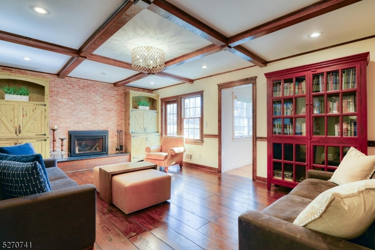
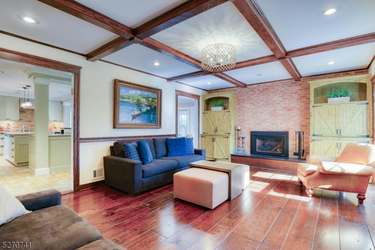
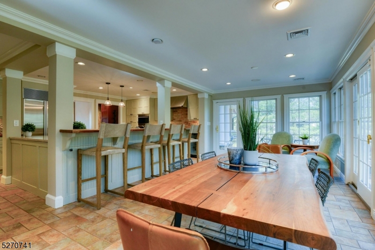
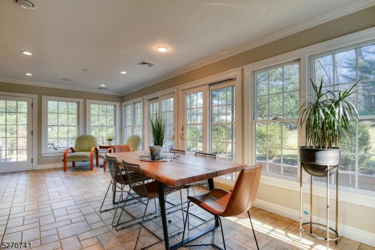
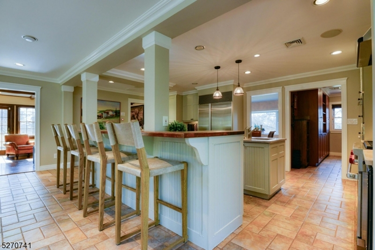
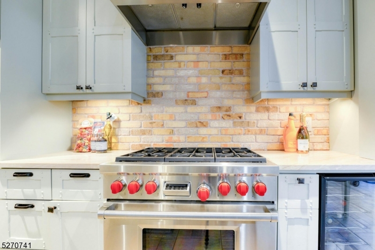
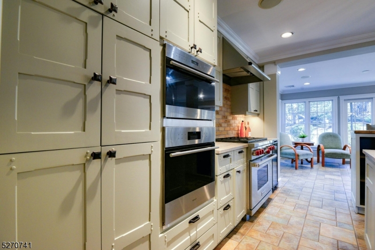
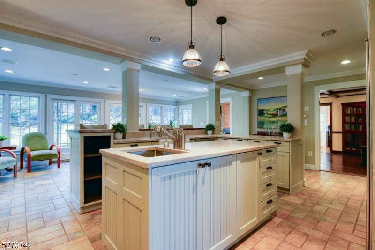

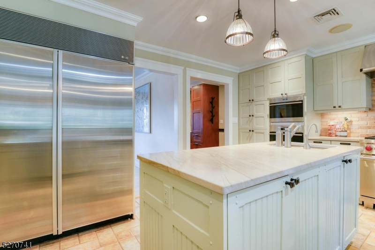
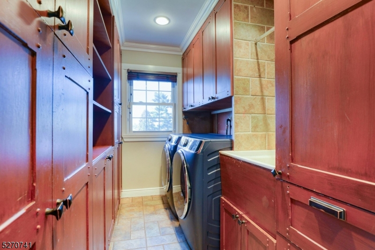
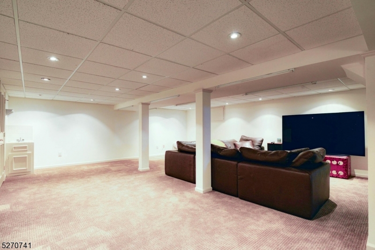
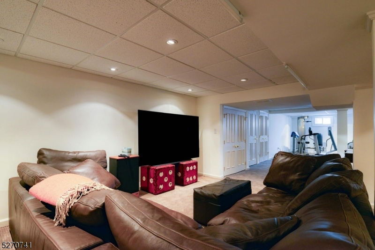
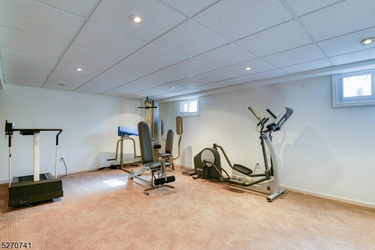
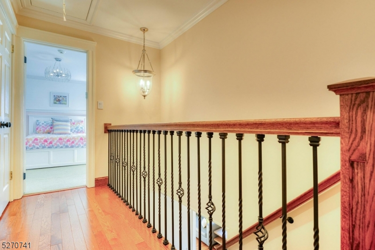

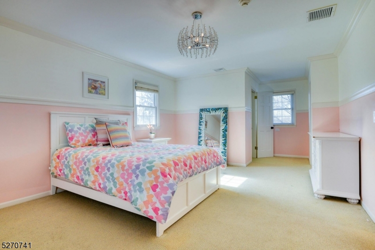
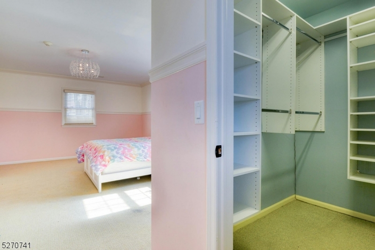
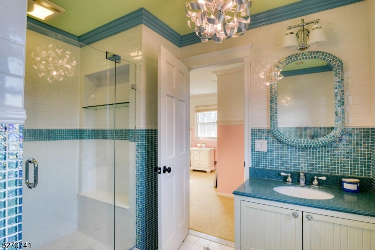

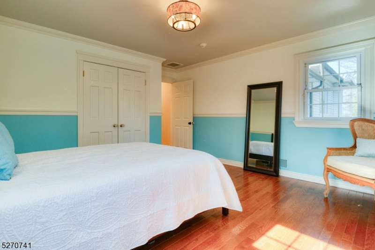
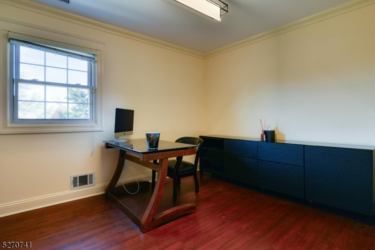
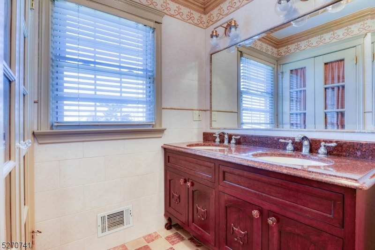
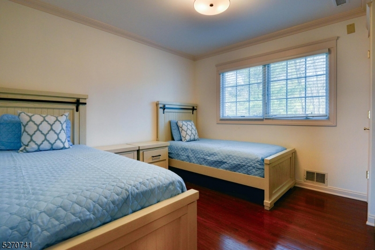
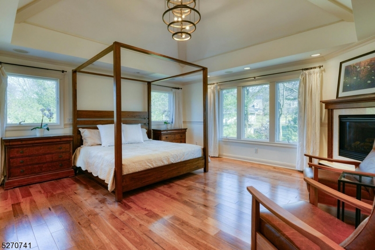
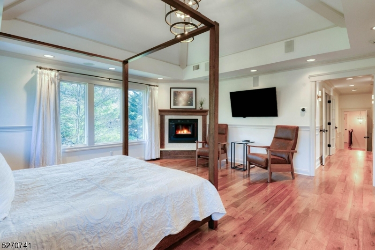
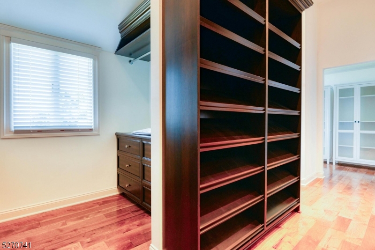
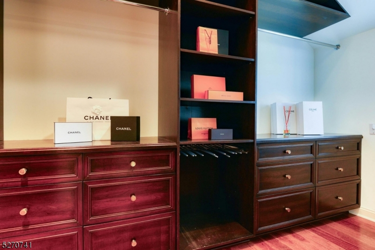
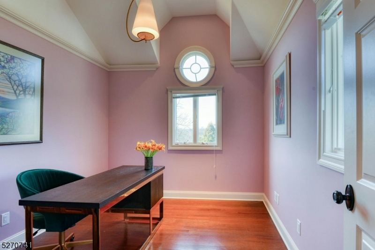
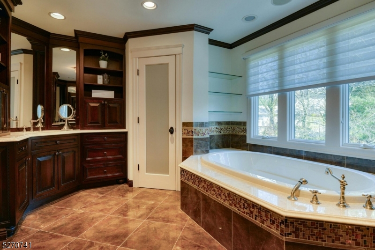

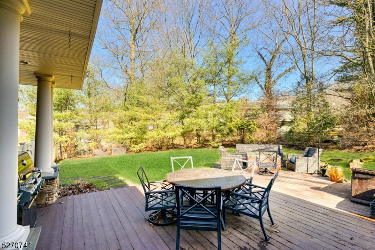
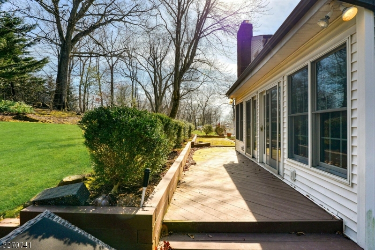
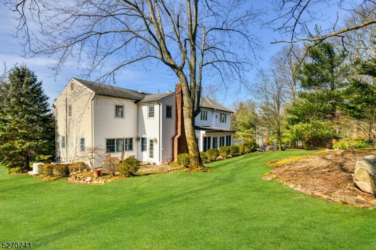
 All information deemed reliable but not guaranteed.Century 21® and the Century 21 Logo are registered service marks owned by Century 21 Real Estate LLC. CENTURY 21 Semiao & Associates fully supports the principles of the Fair Housing Act and the Equal Opportunity Act. Each franchise is independently owned and operated. Any services or products provided by independently owned and operated franchisees are not provided by, affiliated with or related to Century 21 Real Estate LLC nor any of its affiliated companies. CENTURY 21 Semiao & Associates is a proud member of the National Association of REALTORS®.
All information deemed reliable but not guaranteed.Century 21® and the Century 21 Logo are registered service marks owned by Century 21 Real Estate LLC. CENTURY 21 Semiao & Associates fully supports the principles of the Fair Housing Act and the Equal Opportunity Act. Each franchise is independently owned and operated. Any services or products provided by independently owned and operated franchisees are not provided by, affiliated with or related to Century 21 Real Estate LLC nor any of its affiliated companies. CENTURY 21 Semiao & Associates is a proud member of the National Association of REALTORS®.