157 Ridgedale Ave | Madison Boro
Another gorgeous home crafted by Canuso Homes, an award-winning builder with more than 6,000 homes built across 65 communities. Beautifully situated on nearly one acre this residence of six bedrooms and five and one-half bathroom is the perfect place for those who aspire to live luxuriously. Enjoy the serene ambiance of the property from the wrap-around porch, which overlooks a picturesque pond adorned with a fountain that offers a tranquil setting for rest and relaxation. The first floor features a formal dining area, flex room, powder room, kitchen with double oven and two 8-foot islands, a cozy hearth room with fireplace, and mudroom. Upstairs, the primary bedroom impresses with a spacious walk-in closet, accompanied by three additional bedrooms and two additional bathrooms, while the third floor hosts another bedroom and full bathroom ensuite. The basement spans the entire footprint of the home providing ample recreation space, a bedroom, and full bathroom. Lastly, this home offers a patio off the hearth room extending your living space into the outdoors providing you with limitless opportunities to entertain your guests. GSMLS 3886579
Directions to property: Park Ave/Main St to Ridgedale Ave
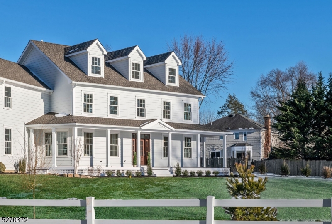
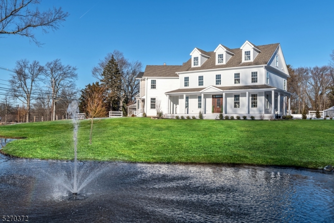
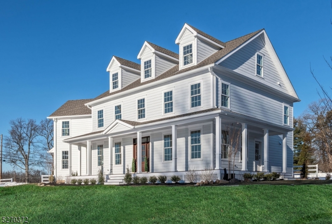
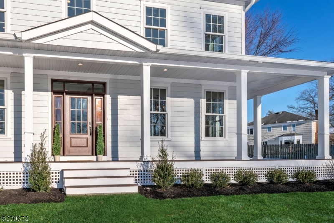
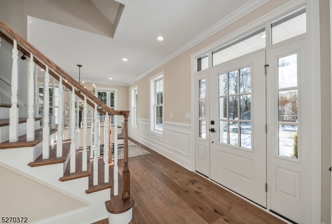
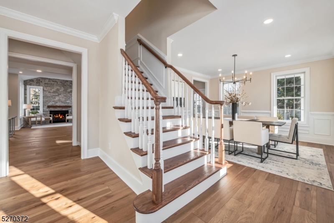
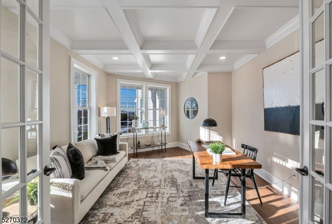
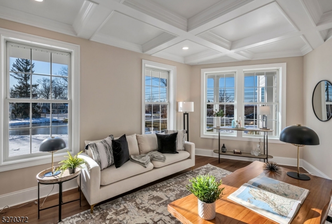
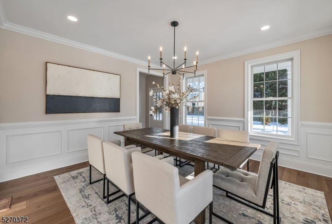
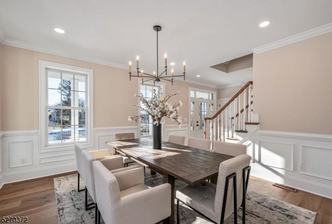
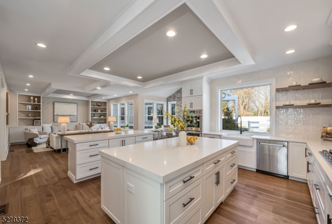
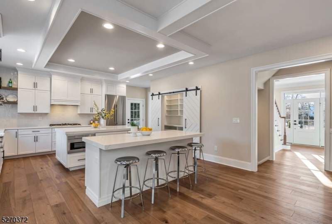
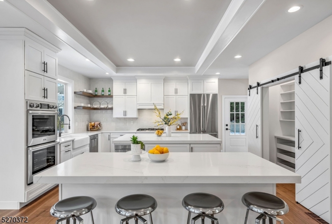
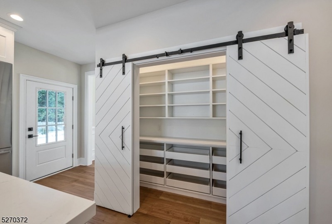
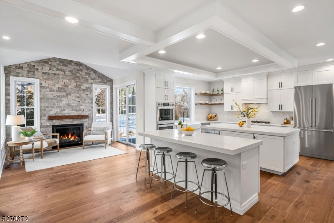
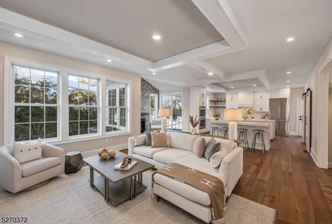
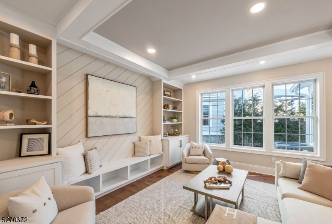
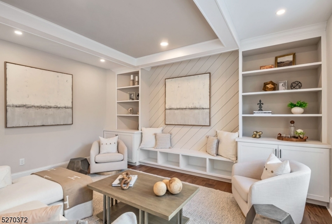
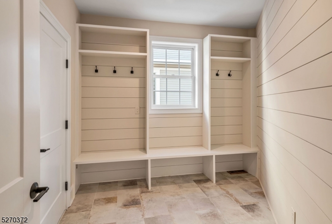
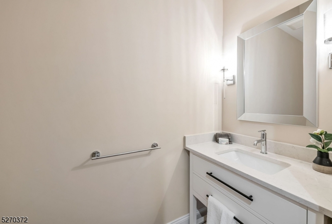
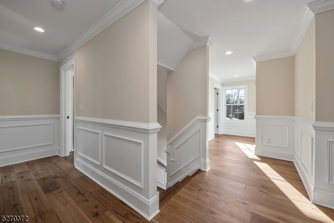
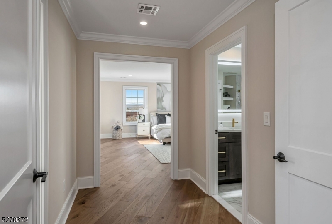
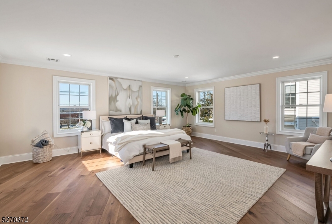
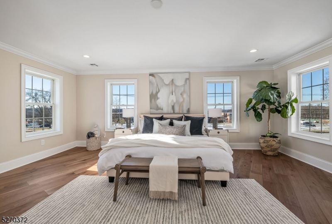
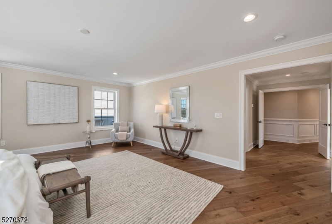
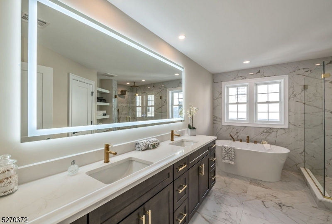
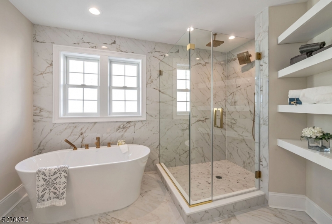
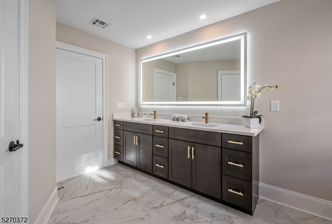
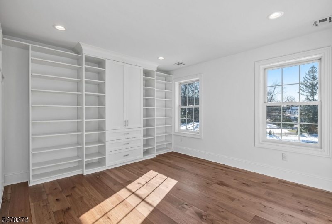
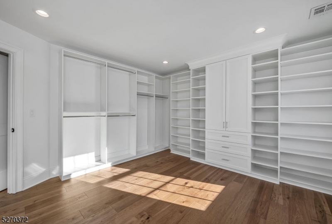
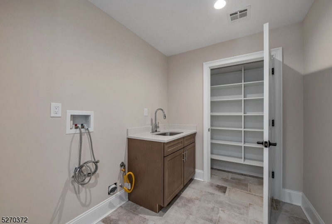
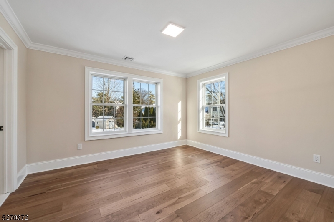
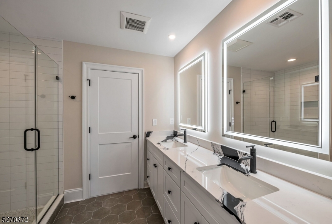
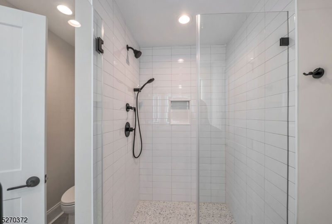
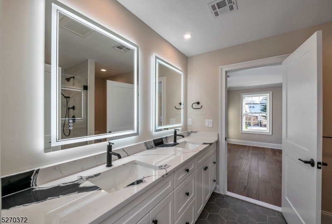
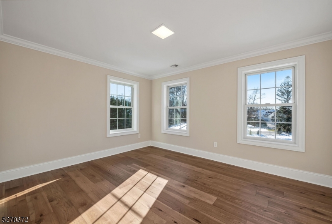
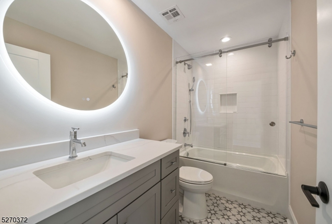
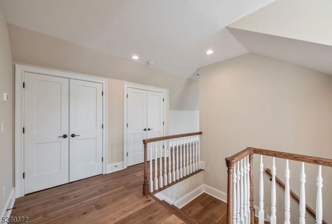
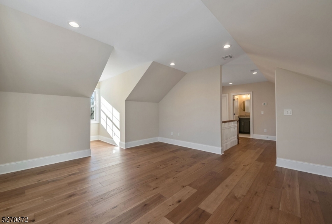
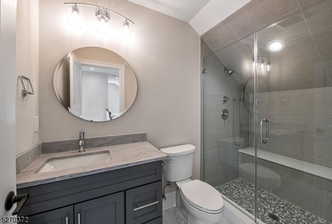
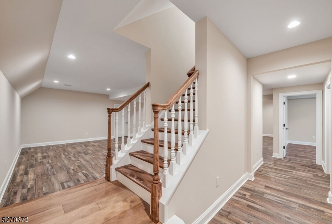
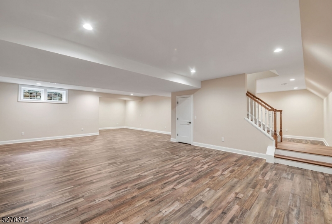
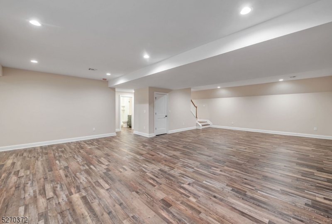
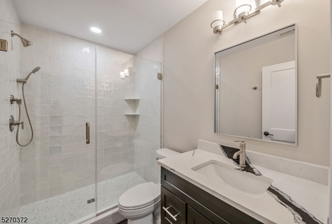
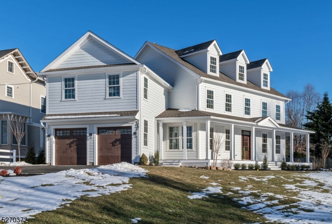
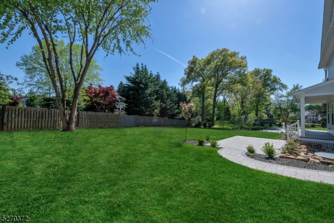
 All information deemed reliable but not guaranteed.Century 21® and the Century 21 Logo are registered service marks owned by Century 21 Real Estate LLC. CENTURY 21 Semiao & Associates fully supports the principles of the Fair Housing Act and the Equal Opportunity Act. Each franchise is independently owned and operated. Any services or products provided by independently owned and operated franchisees are not provided by, affiliated with or related to Century 21 Real Estate LLC nor any of its affiliated companies. CENTURY 21 Semiao & Associates is a proud member of the National Association of REALTORS®.
All information deemed reliable but not guaranteed.Century 21® and the Century 21 Logo are registered service marks owned by Century 21 Real Estate LLC. CENTURY 21 Semiao & Associates fully supports the principles of the Fair Housing Act and the Equal Opportunity Act. Each franchise is independently owned and operated. Any services or products provided by independently owned and operated franchisees are not provided by, affiliated with or related to Century 21 Real Estate LLC nor any of its affiliated companies. CENTURY 21 Semiao & Associates is a proud member of the National Association of REALTORS®.