21 East Magnolia Avenue | Maywood
One of Maywood's most iconic homes in the Prime Golf area location! Perfectly maintained Tudor boasts incredible charm including beautifully intricate brick exterior with slate roof, copper gutters and leaded glass windows. Interior details include gorgeous original chestnut moldings in pristine condition and hardwood flooring throughout. First floor features a spacious living room with fireplace flanked by charming built-ins, oversized formal dining room, den/family room, large eat-in kitchen view of splendid yard and fountain, and powder room. BRAND NEW SPA LIKE LUXURY bathroom boasting Marble tile, double vanity & rainforest shower. The rest of the second floor offers four spacious bedrooms & pull down to large attic. Partially finished basement with tons of potential, central air. Spectacular and private 63x150 lot with three car garage is an entertainer's dream! Oversized jacuzzi w/pergola. Do not miss this truly special home! NJMLS 23036735
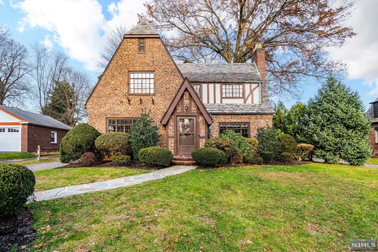
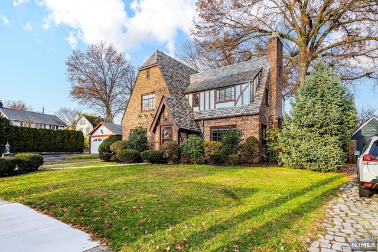
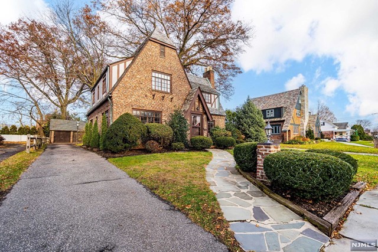
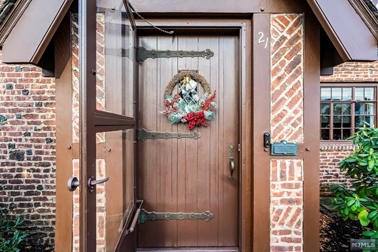
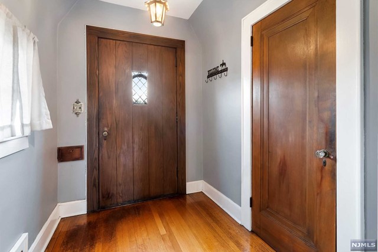
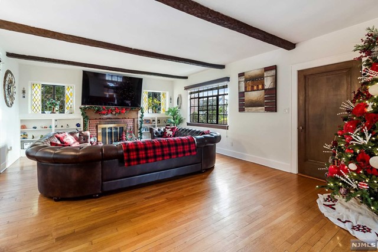
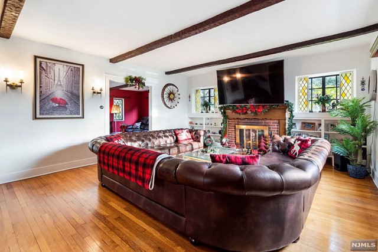
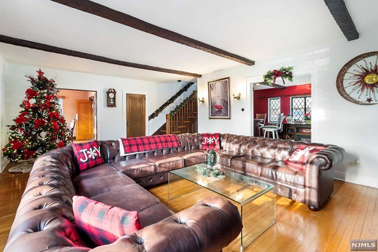
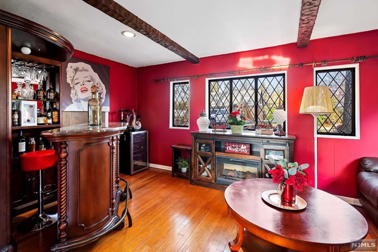
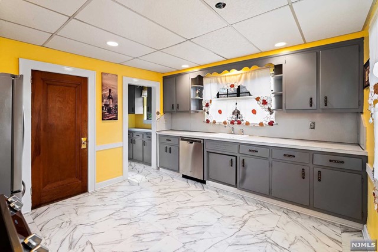
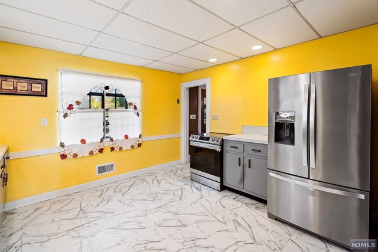
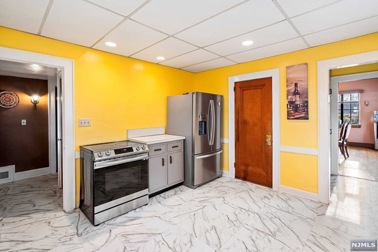
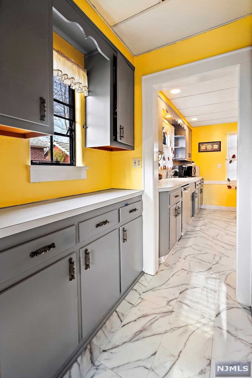
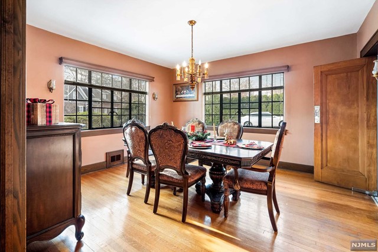
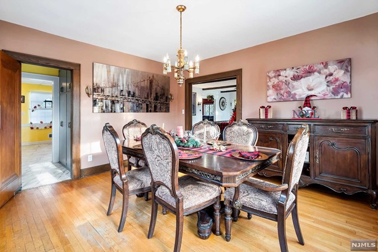
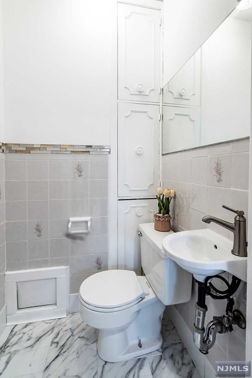
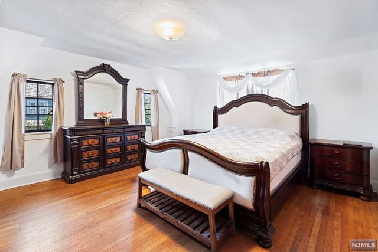
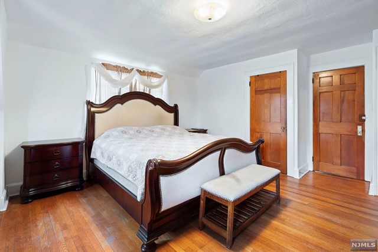
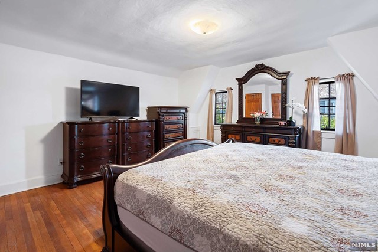
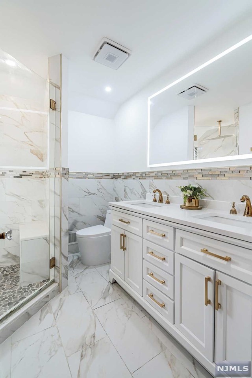
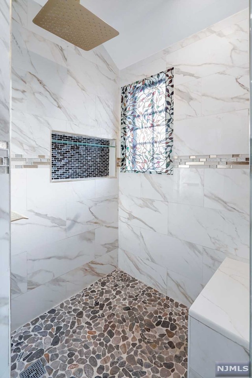
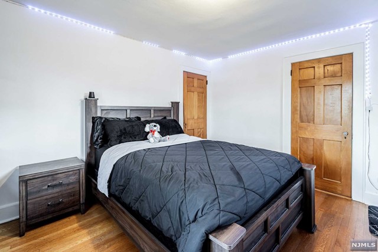
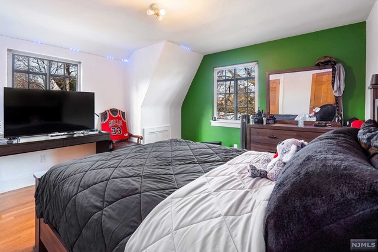
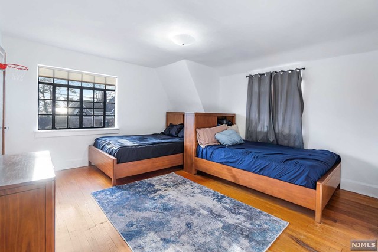
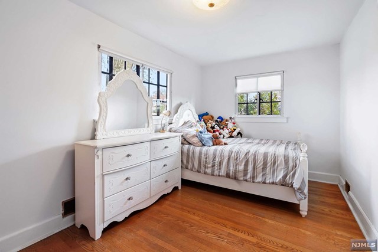
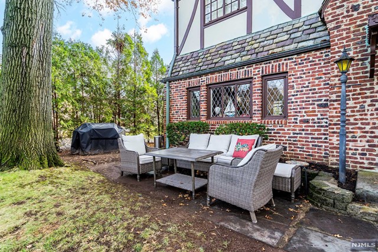
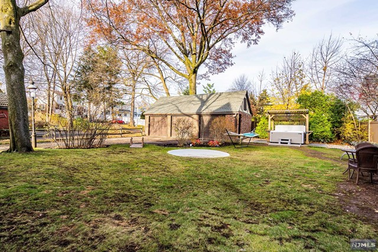
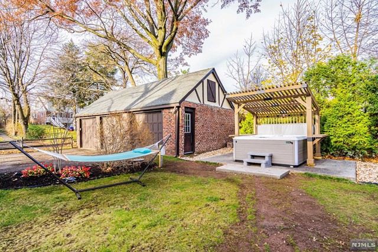
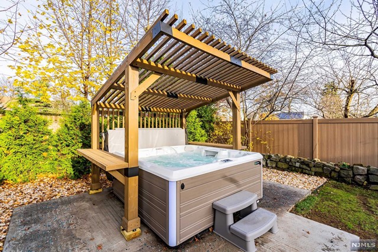
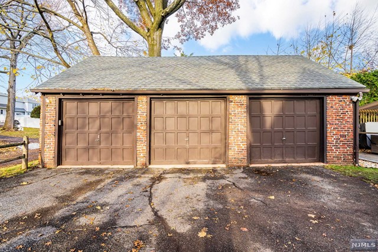
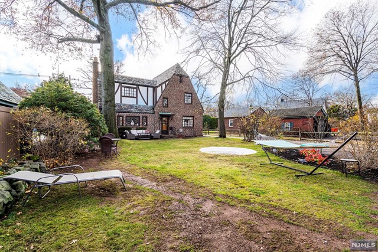
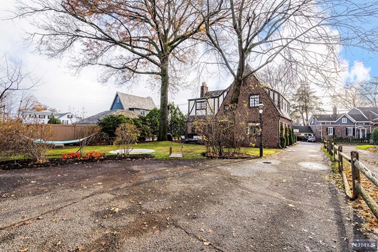
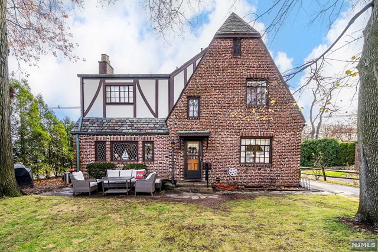
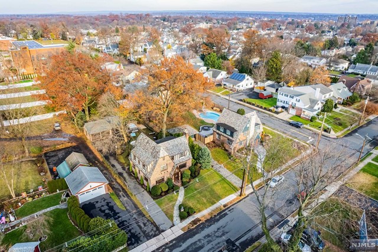
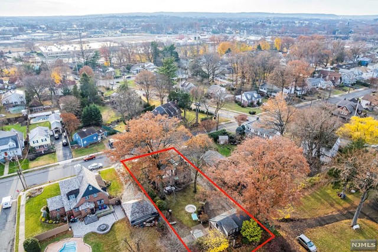
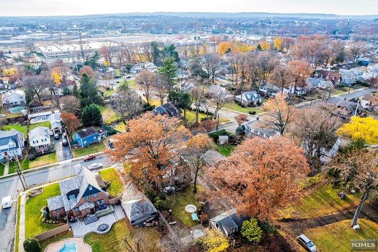
 All information deemed reliable but not guaranteed.Century 21® and the Century 21 Logo are registered service marks owned by Century 21 Real Estate LLC. CENTURY 21 Semiao & Associates fully supports the principles of the Fair Housing Act and the Equal Opportunity Act. Each franchise is independently owned and operated. Any services or products provided by independently owned and operated franchisees are not provided by, affiliated with or related to Century 21 Real Estate LLC nor any of its affiliated companies. CENTURY 21 Semiao & Associates is a proud member of the National Association of REALTORS®.
All information deemed reliable but not guaranteed.Century 21® and the Century 21 Logo are registered service marks owned by Century 21 Real Estate LLC. CENTURY 21 Semiao & Associates fully supports the principles of the Fair Housing Act and the Equal Opportunity Act. Each franchise is independently owned and operated. Any services or products provided by independently owned and operated franchisees are not provided by, affiliated with or related to Century 21 Real Estate LLC nor any of its affiliated companies. CENTURY 21 Semiao & Associates is a proud member of the National Association of REALTORS®.