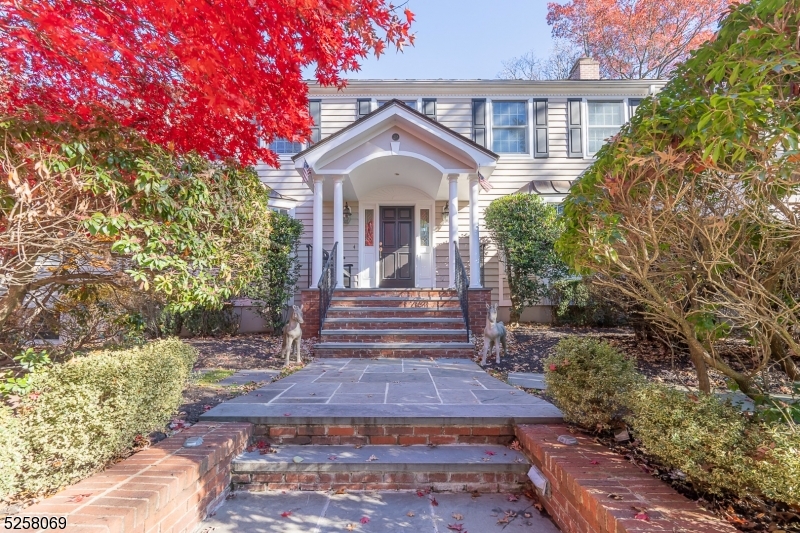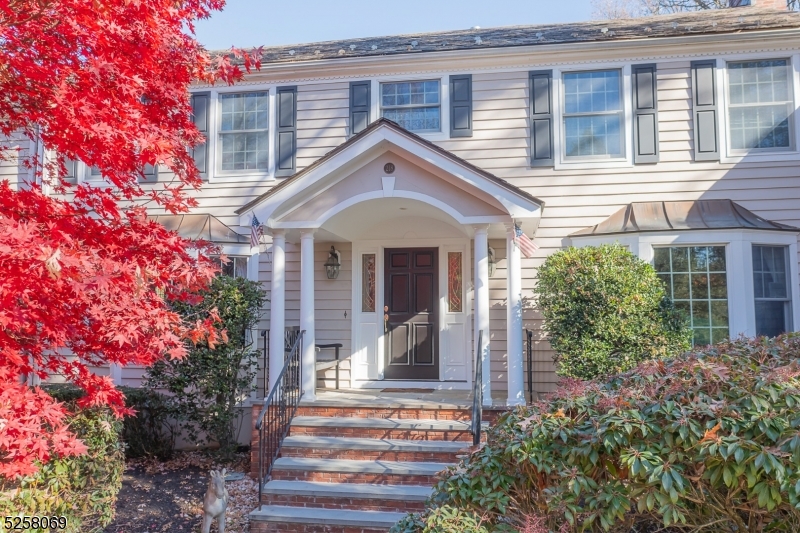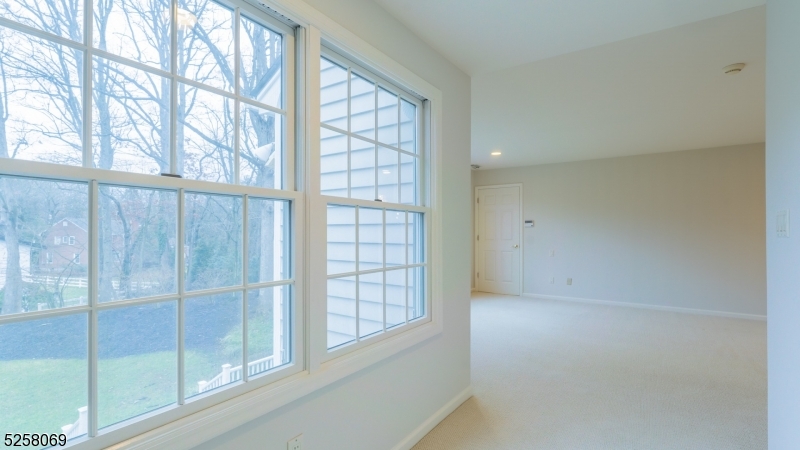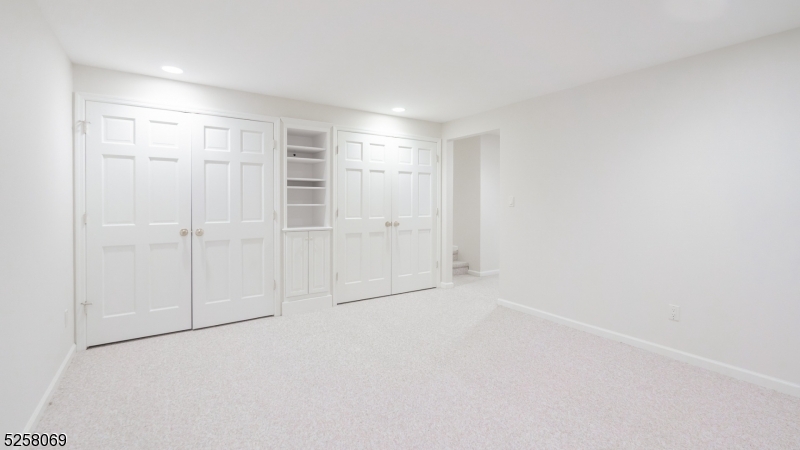218 Highland Ave |
Millburn Twp.
$2,850,000
| 5 Beds | 5 Baths (4 Full, 1 Half)
GSMLS 3884943
Directions to property: Highland Avenue (Corner of Hartshorn)
MLS Listing ID:
GSMLS 3884943
Listing Status Status of the Listing.
Listing Pricing Pricing information for this listing.
Basic Property Information Fields containing basic information about the property.
Property Type:
Residential
Property Sub Type:
Single Family Detached
Primary Market Area:
Millburn Twp.
Address:
218 Highland Ave, Millburn Twp., NJ 07078-1948, U.S.A.
Directions:
Highland Avenue (Corner of Hartshorn)
Building Details Details about the building on a property.
Architectural Style:
Colonial
Interior:
Carbon Monoxide Detector, Fire Extinguisher, Security System, Smoke Detector
Construction
Roof:
Imitation Slate, Slate
Exterior:
Clapboard, Wood
Exterior Features:
Deck, Thermal Windows/Doors, Underground Lawn Sprinkler
Energy Information:
Electric, Gas-Natural
Room Details Details about the rooms in the building.
Utilities Information about utilities available on the property.
Heating System:
2 Units, Forced Hot Air, Multi-Zone
Heating System Fuel:
Gas-Natural
Cooling System:
2 Units, Central Air, Multi-Zone Cooling
Water Heating System:
Gas
Water Source:
Public Water
Lot/Land Details Details about the lots and land features included on the property.
Lot Size (Dimensions):
150XIRR .6749AC
Lot Features
Driveway:
Blacktop, Circular
Parking Type:
Blacktop, Circular
Garage:
Attached Garage, Garage Door Opener
Public Record
Parcel Number:
1612-03001-0000-00007-0000-
Property Zoning:
Residential
Listing Dates Dates involved in the transaction.
Listing Entry Date/Time:
2/7/2024
Contract Details Details about the listing contract.
Listing Participants Participants (agents, offices, etc.) in the transaction.
Listing Office Name:
WEICHERT REALTORS















































 All information deemed reliable but not guaranteed.Century 21® and the Century 21 Logo are registered service marks owned by Century 21 Real Estate LLC. CENTURY 21 Semiao & Associates fully supports the principles of the Fair Housing Act and the Equal Opportunity Act. Each franchise is independently owned and operated. Any services or products provided by independently owned and operated franchisees are not provided by, affiliated with or related to Century 21 Real Estate LLC nor any of its affiliated companies. CENTURY 21 Semiao & Associates is a proud member of the National Association of REALTORS®.
All information deemed reliable but not guaranteed.Century 21® and the Century 21 Logo are registered service marks owned by Century 21 Real Estate LLC. CENTURY 21 Semiao & Associates fully supports the principles of the Fair Housing Act and the Equal Opportunity Act. Each franchise is independently owned and operated. Any services or products provided by independently owned and operated franchisees are not provided by, affiliated with or related to Century 21 Real Estate LLC nor any of its affiliated companies. CENTURY 21 Semiao & Associates is a proud member of the National Association of REALTORS®.