22 Dorset Ln | Millburn Twp.
This French Country custom built colonial in Short Hills sounds absolutely stunning! With over 300K in upgrades since the owner moved in from 2019 that including heated saltwater pool, 20kW whole-house generator, water filtration & softening system, roof leaf guard gutters, motorized patio awning, a high-end speaker system throughout the house. From the grand exterior to the luxurious interiors, every aspect of the home exudes sophistication. It has 7 bedrooms, 6 full bathrooms & 1 half bathroom. The 20-foot foyer sets a majestic tone upon entry, leading into a spacious living room & a chef's dream kitchen equipped with top-of-the-line appliances & custom cabinetry. The bright family room, complete with a gas fireplace & sliding doors, opens up to a serene backyard oasis featuring a heated saltwater pool & a bluestone patio surrounded by lush landscaping. The first floor also includes 2 bedrooms & a full bathroom, providing flexibility & convenience. There are 4 bedroom suites, each with private full bathrooms. The master suite is particularly luxurious, boasting a vaulted ceiling, fireplace, 2 walk-in closets with custom organizers, a luxurious master bath with radiant heat flooring. The lower level offers even more space for entertainment & relaxation, media room, playroom, bedroom, full bath, gym & a three-car garage. Conveniently located near the train station, top-rated schools, this home offers the perfect blend of luxury, comfort & convenience for discerning buyers. GSMLS 3897826
Directions to property: WHITE OAK RIDGE TO DORSET LN
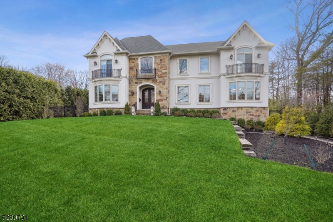

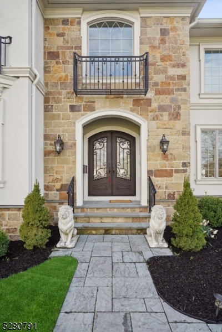

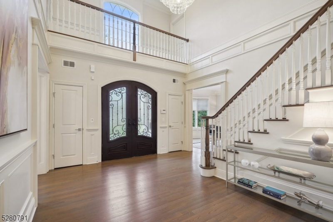
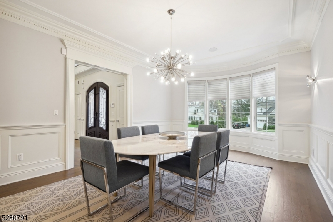
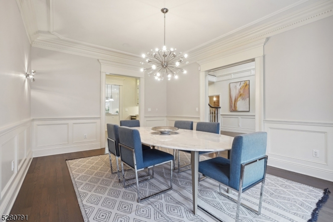
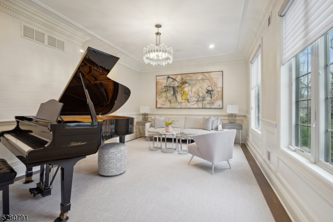
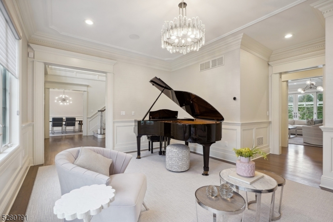
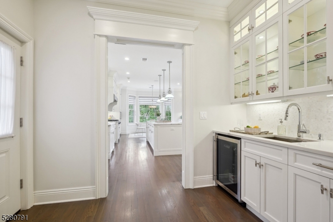
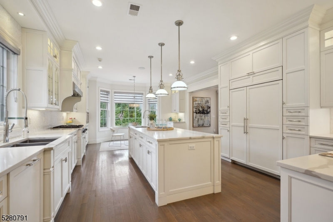
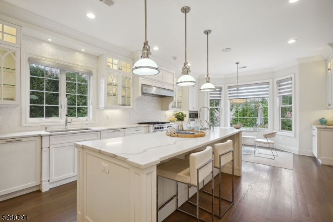
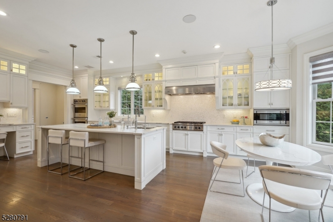
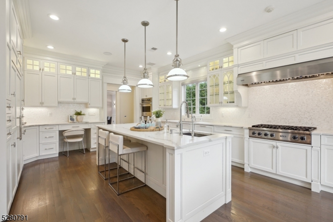
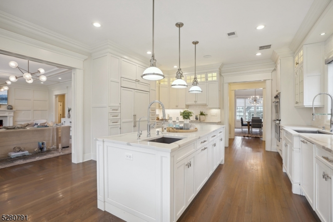
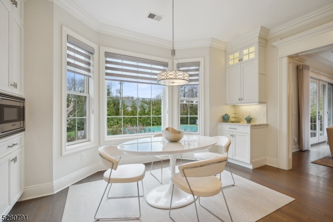
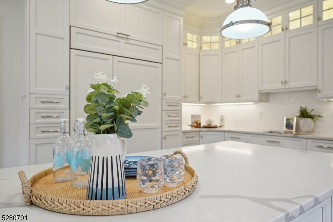

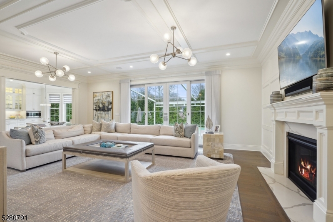
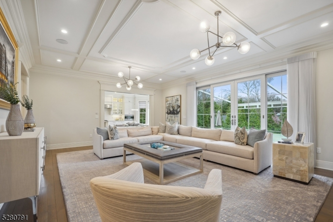
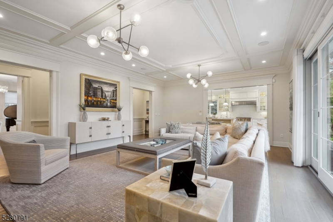
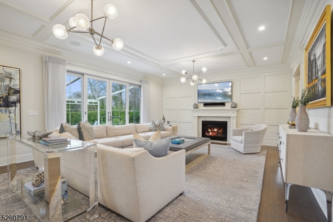

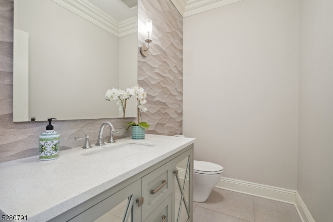
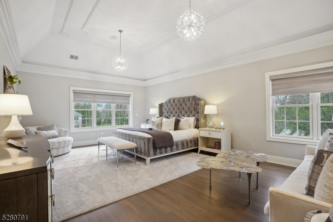
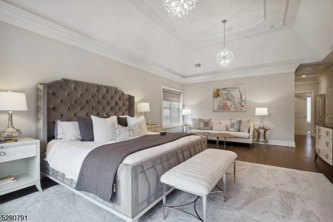
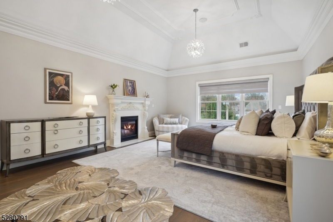
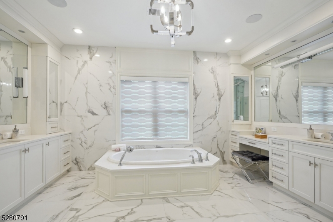
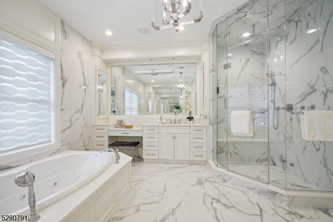
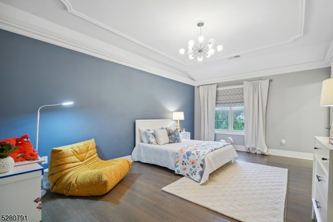
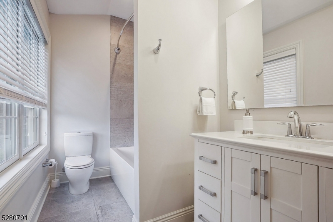
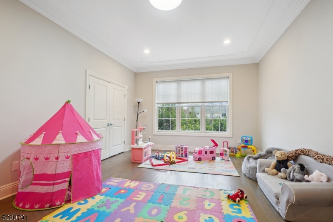
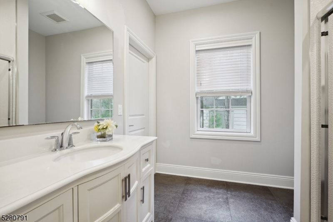
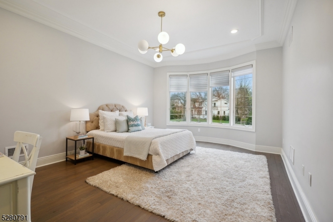
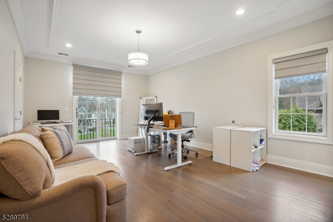
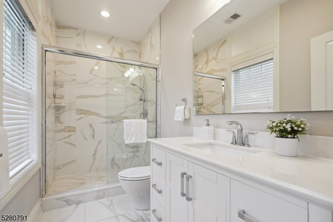
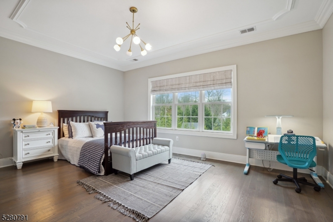
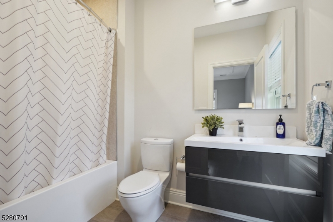
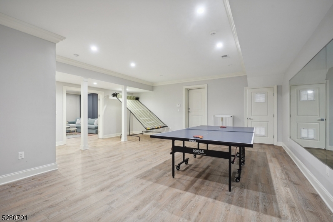

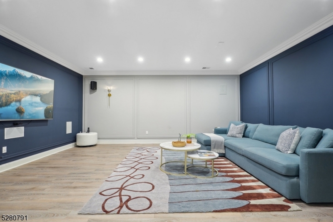
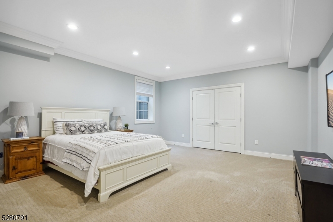
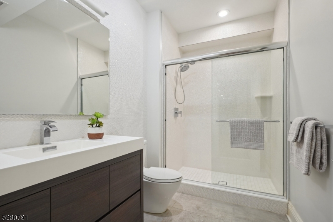
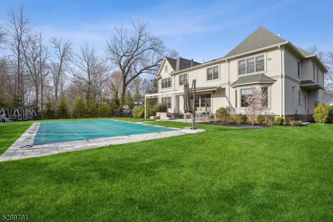
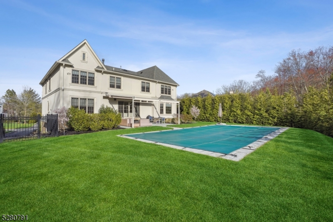
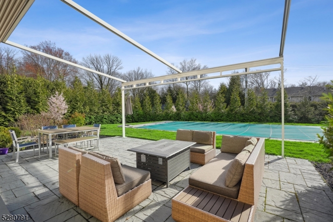
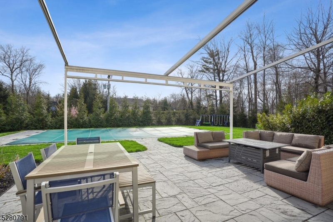
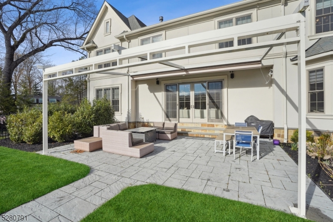
 All information deemed reliable but not guaranteed.Century 21® and the Century 21 Logo are registered service marks owned by Century 21 Real Estate LLC. CENTURY 21 Semiao & Associates fully supports the principles of the Fair Housing Act and the Equal Opportunity Act. Each franchise is independently owned and operated. Any services or products provided by independently owned and operated franchisees are not provided by, affiliated with or related to Century 21 Real Estate LLC nor any of its affiliated companies. CENTURY 21 Semiao & Associates is a proud member of the National Association of REALTORS®.
All information deemed reliable but not guaranteed.Century 21® and the Century 21 Logo are registered service marks owned by Century 21 Real Estate LLC. CENTURY 21 Semiao & Associates fully supports the principles of the Fair Housing Act and the Equal Opportunity Act. Each franchise is independently owned and operated. Any services or products provided by independently owned and operated franchisees are not provided by, affiliated with or related to Century 21 Real Estate LLC nor any of its affiliated companies. CENTURY 21 Semiao & Associates is a proud member of the National Association of REALTORS®.