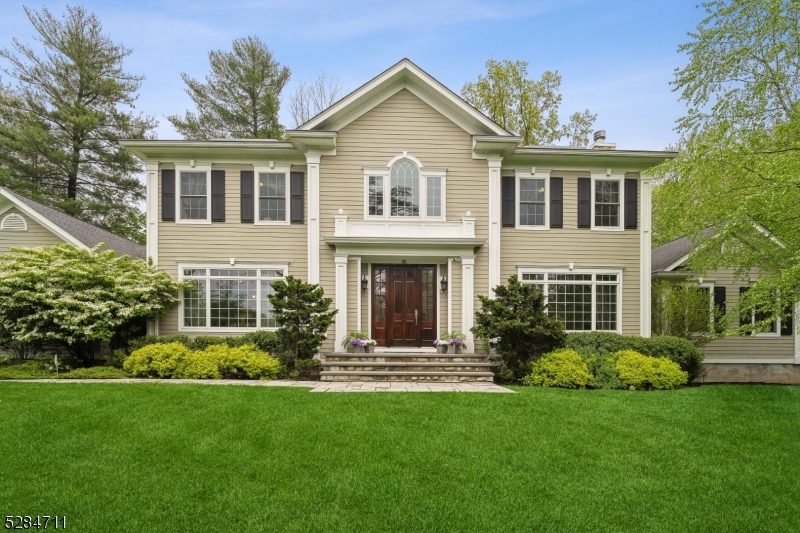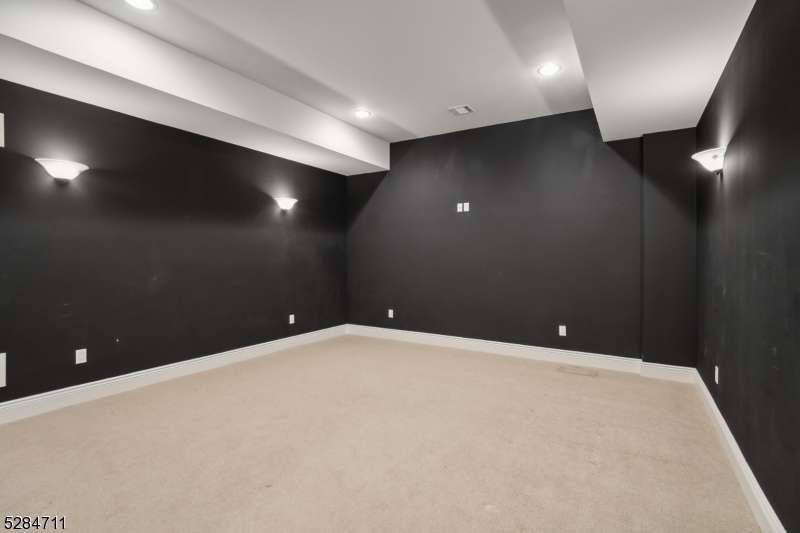382 Old Short Hills Rd | Millburn Twp.
This spectacular 6 bedroom 5.3 bath Colonial features 6,000 sq ft of living space, a grand 2-story entrance hall, 10' ceilings on the 1st level and 9' on 2nd & lower levels, a terrific open floor plan including a stunning gourmet eat-in kitchen totally open to the family room with coffered ceiling, French doors to backyard & gas fireplace, a large, sunlit office overlooking the backyard, & convenient 1st level guest/in-law suite! Spacious rooms throughout, beautiful architectural details & many luxury amenities. The gourmet eat-in kitchen features top of the line stainless steel appliances, granite countertops, 2 sinks, cherry island, custom built-in desk area & window seat overlooking the beautiful backyard. Banquet sized dining room w/ wainscoting & terrific natural light. Grand living room w/ fireplace w/ marble surround & custom mantel. Mudroom off the kitchen & 2 powder rooms. 2nd level features a luxurious Primary Bedroom Suite w/ a large bedroom w/ hardwood floors & great natural light, a huge custom walk-in closet, & spa-like bath w/ Carrara marble, jetted tub & oversized shower. 3 more bedrooms, 2.1 baths & a laundry room complete the 2nd floor. Beautifully finished lower level features a recreation room, media room, playroom & lower level bedroom w/ window, walk-in closet & full bath. This stunning home is ideally located on .61 acres, just a 0.3 mile walk to Deerfield Elementary School & 0.4 miles to Old Short Hills Park & Greenwood Gardens! Whole house generator! GSMLS 3900757
Directions to property: Parsonage Hill to Old Short Hills rd
































 All information deemed reliable but not guaranteed.Century 21® and the Century 21 Logo are registered service marks owned by Century 21 Real Estate LLC. CENTURY 21 Semiao & Associates fully supports the principles of the Fair Housing Act and the Equal Opportunity Act. Each franchise is independently owned and operated. Any services or products provided by independently owned and operated franchisees are not provided by, affiliated with or related to Century 21 Real Estate LLC nor any of its affiliated companies. CENTURY 21 Semiao & Associates is a proud member of the National Association of REALTORS®.
All information deemed reliable but not guaranteed.Century 21® and the Century 21 Logo are registered service marks owned by Century 21 Real Estate LLC. CENTURY 21 Semiao & Associates fully supports the principles of the Fair Housing Act and the Equal Opportunity Act. Each franchise is independently owned and operated. Any services or products provided by independently owned and operated franchisees are not provided by, affiliated with or related to Century 21 Real Estate LLC nor any of its affiliated companies. CENTURY 21 Semiao & Associates is a proud member of the National Association of REALTORS®.