67 Warren Place | Montclair
Magnificent Cotswold Arts & Crafts Tudor on 2/3 acre in Estate Section, seamlessly expanded in 2011. 6 BRs, 5.1 bths, luxurious primary suite, gourmet EIK, sauna, heated inground pool, herb garden, 2-car attached garage, circular drive, wide-plank floors, beamed ceilings, expansive grounds. LR w Juliet balcony. Formal DR w access to patio. Sitting rm w builtins. Full bath w double sinks & BR w FP. EIK open to courtyard & garden, 2 center islands, custom cabs, SS appls, stone counters, workstation, dining area & garage access. Mudrm, laundry rm, PR, closet, basement access, private parking w garage entry. Fam rm w gas FP, beamed ceiling, wood panels, doors to pool & courtyard. 2-story staircase to expansive 2nd fl w 5 BRs, each w ensuite bth. Spa-like primary suite w vaulted ceilings, WB FP, 2 walkin closets w builtins; Balcony over pool. Ensuite bath w stone fl, walkin shower, tub, 2 vanity sinks, laundry chute. Fin bmnt w media rm, gym, rec rm, sauna, storage. Near everything! NJMLS 24008623
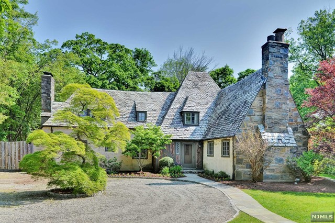
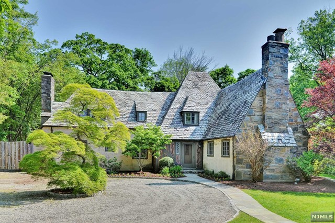
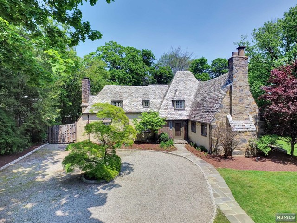
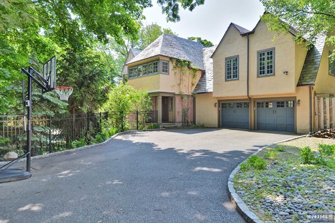
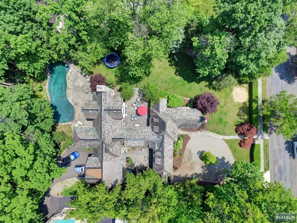
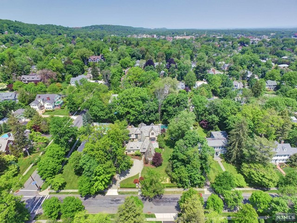
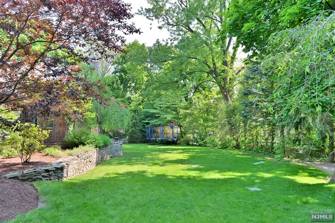
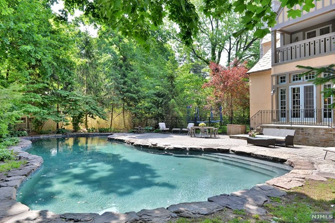
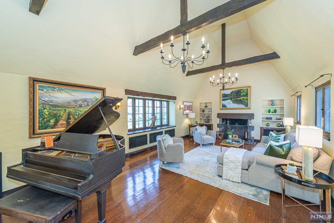
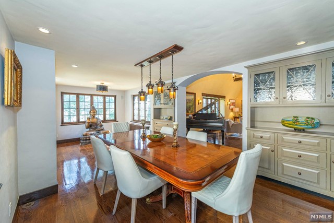
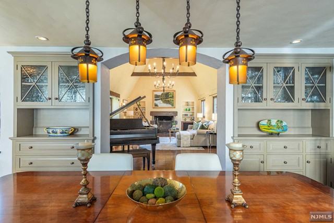
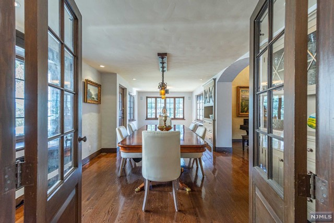
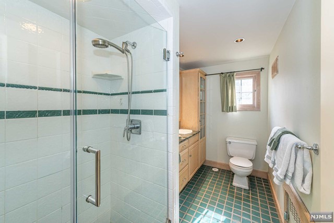
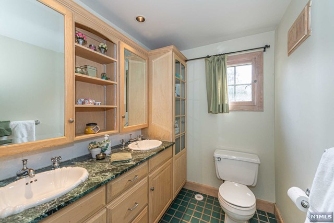
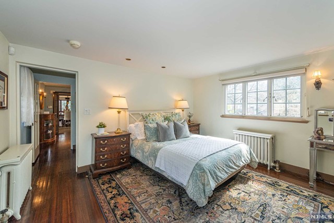
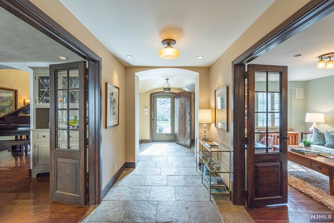
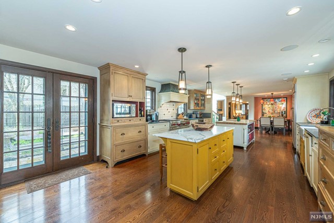
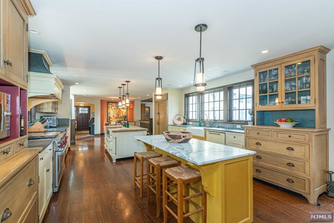
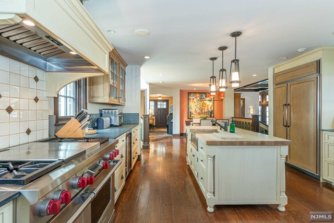
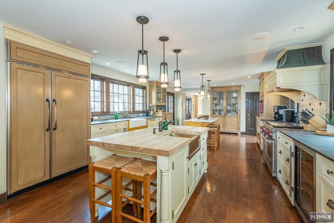
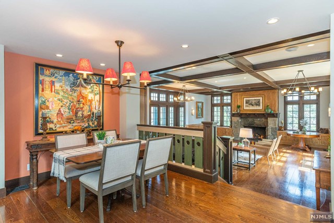
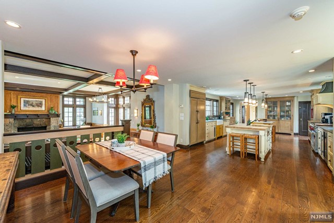
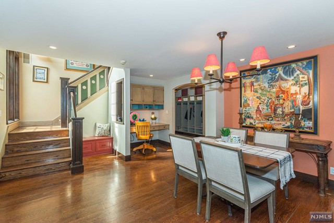
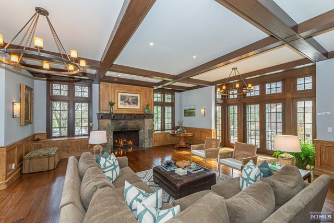
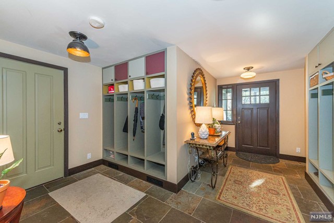
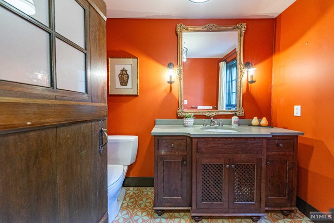
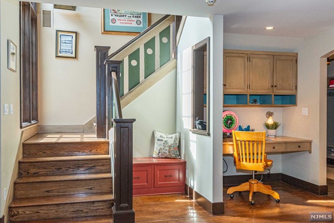
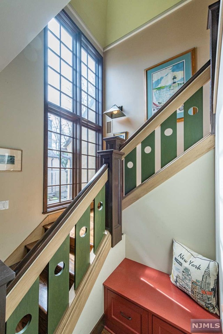
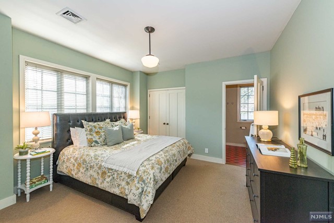
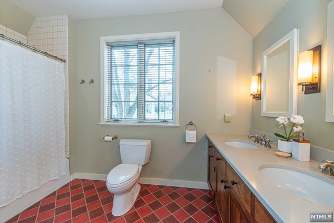
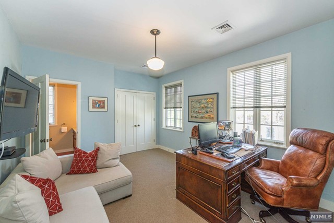
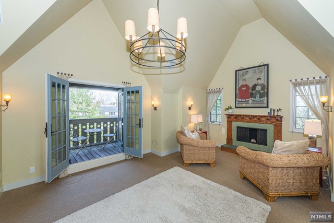
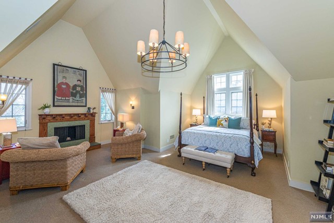
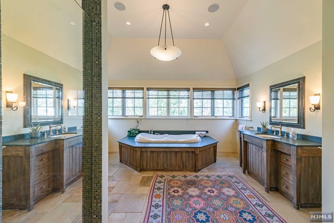
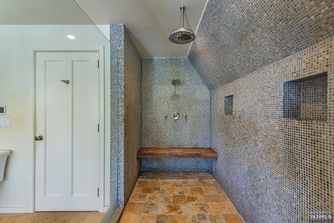
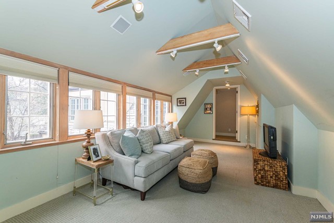
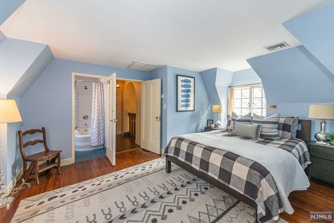
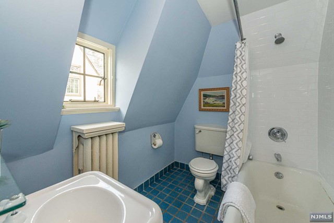
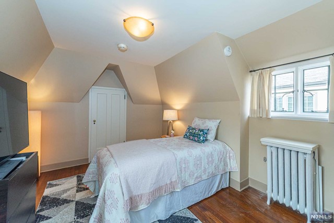
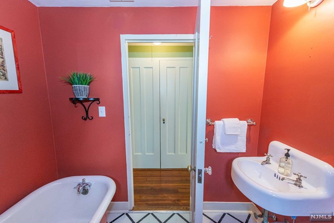
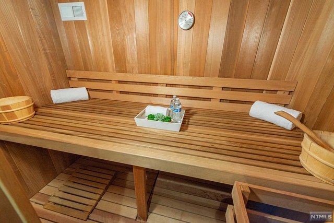
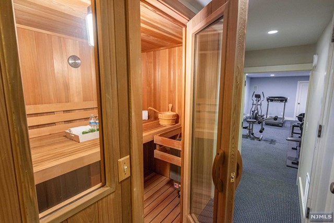
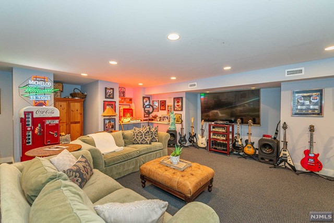
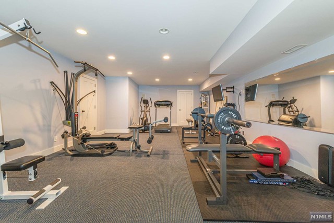
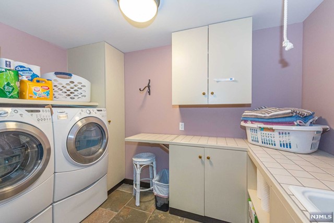
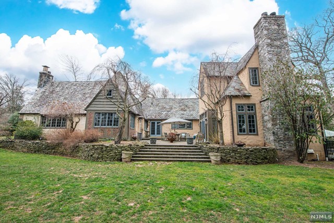
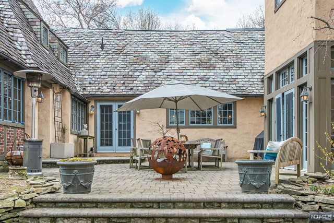
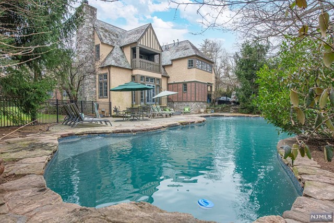
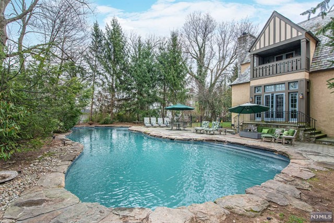
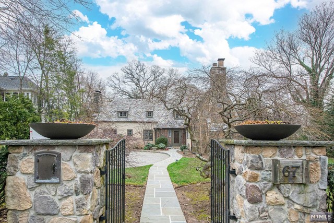
 All information deemed reliable but not guaranteed.Century 21® and the Century 21 Logo are registered service marks owned by Century 21 Real Estate LLC. CENTURY 21 Semiao & Associates fully supports the principles of the Fair Housing Act and the Equal Opportunity Act. Each franchise is independently owned and operated. Any services or products provided by independently owned and operated franchisees are not provided by, affiliated with or related to Century 21 Real Estate LLC nor any of its affiliated companies. CENTURY 21 Semiao & Associates is a proud member of the National Association of REALTORS®.
All information deemed reliable but not guaranteed.Century 21® and the Century 21 Logo are registered service marks owned by Century 21 Real Estate LLC. CENTURY 21 Semiao & Associates fully supports the principles of the Fair Housing Act and the Equal Opportunity Act. Each franchise is independently owned and operated. Any services or products provided by independently owned and operated franchisees are not provided by, affiliated with or related to Century 21 Real Estate LLC nor any of its affiliated companies. CENTURY 21 Semiao & Associates is a proud member of the National Association of REALTORS®.