3 Princeton Place | Montclair
Nestled between Anderson & Edgemont Parks, steps to NYC trains & Upr Montclair Village shops/restaurants, this gracious Tudor awaits! Surrounded by gardens accessed from multiple sets of French doors, you'll love entertaining this summer! The large LR is perfectly balanced by the woodburning fireplace and wall of custom built-ins. The Sunroom leads to the charming, covered porch, and is the perfect Office, TV Room or Playroom. The formal DR, kitchen w/induction cooktop plus separate 6-burner range, dbl oven, SS appl, large pantry & ctr island, will make meals a breeze. Upstairs, is the huge Primary Suite w/walk-in closet & dressing room, dual vanities, separate shower and soaking tub, WC, heated towel bars. Two more large BR's and Hall Bath w/radiant heat, complete this level. The 3d floor has two more BR's, Full Bath and Attic storage. Radiant heat throughout 1st floor and Primary Suite. 2-zone A/C. Plus, lovely brick patio, firepit area, detached 2 car garage w/Tesla charger. NJMLS 24011343
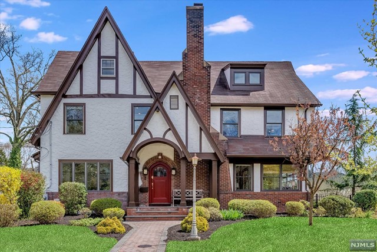
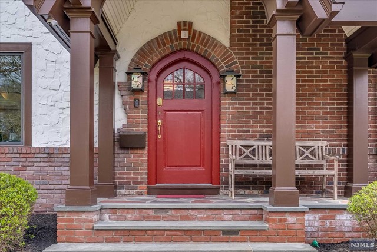
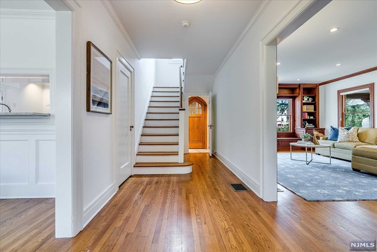
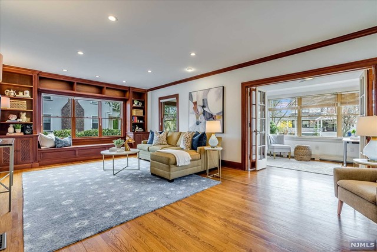
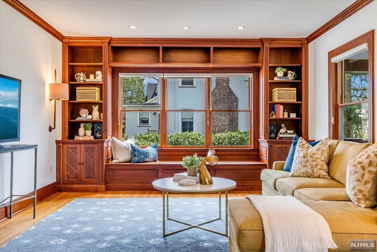
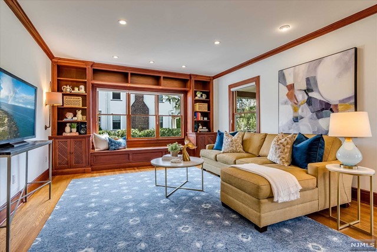
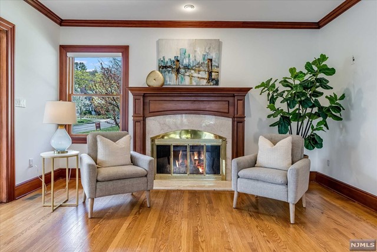
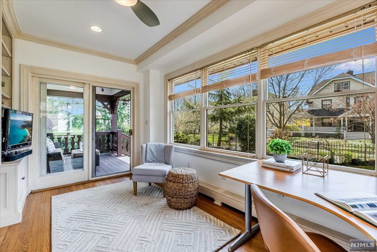
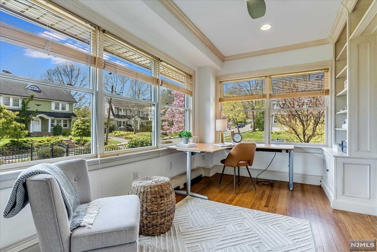
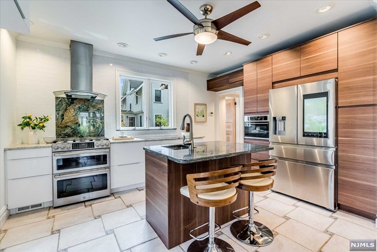
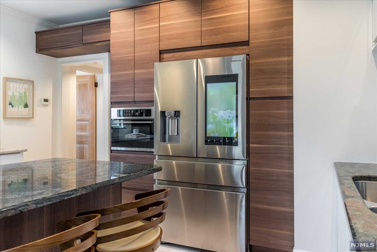
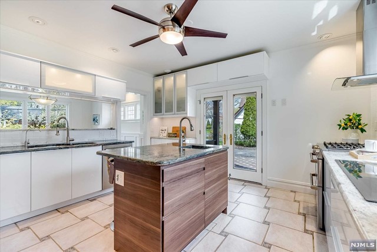
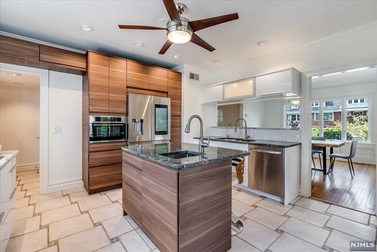
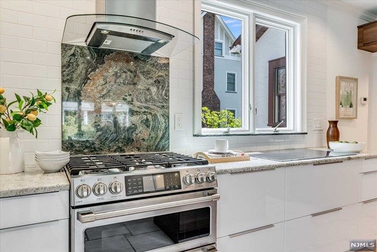
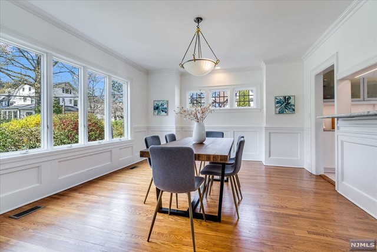
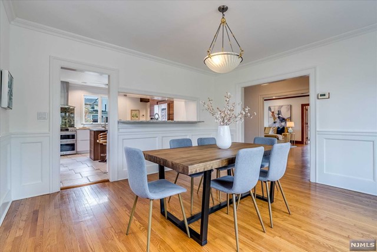
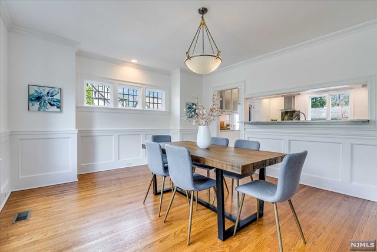
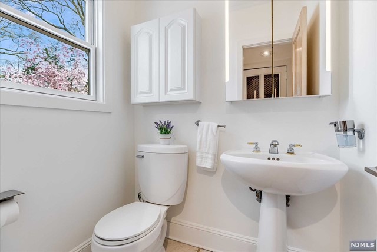
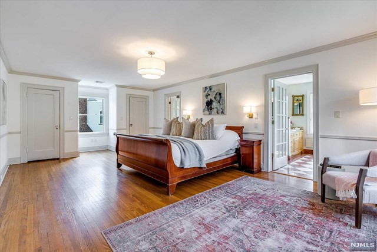
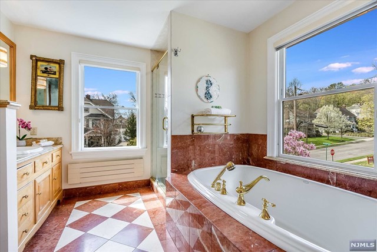
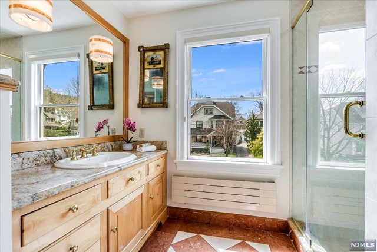
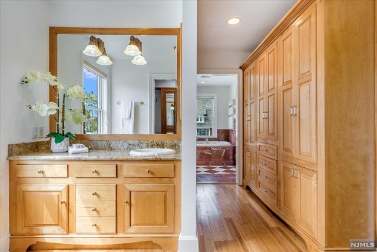
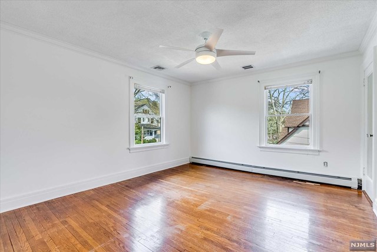
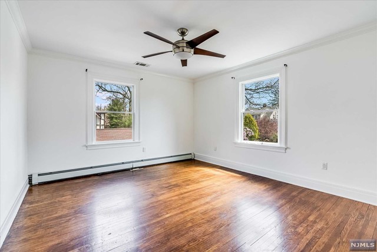
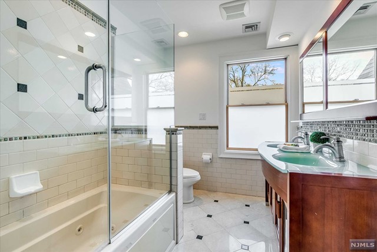
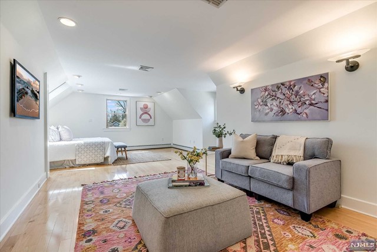
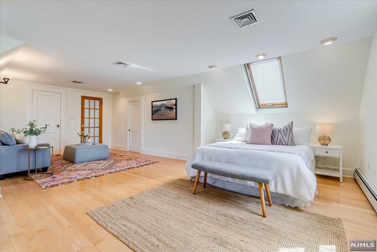
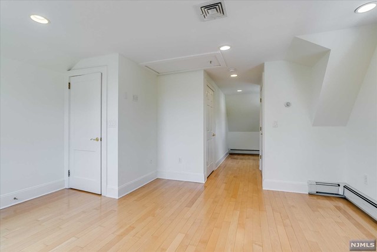
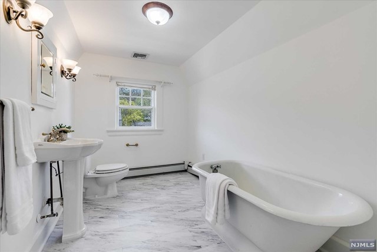
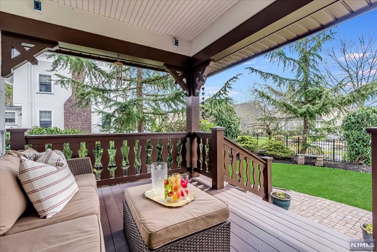
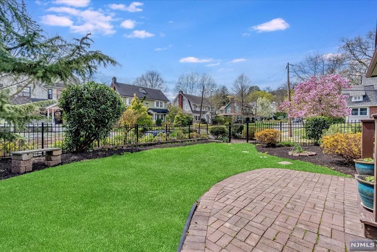
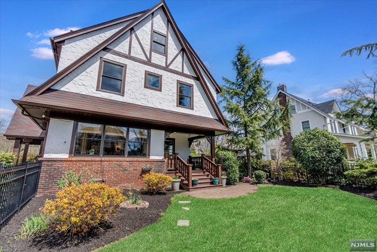
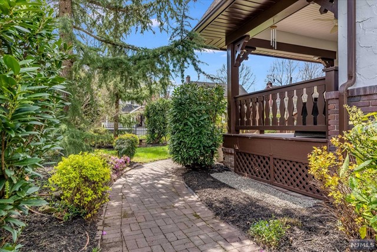
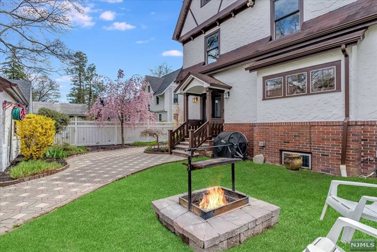
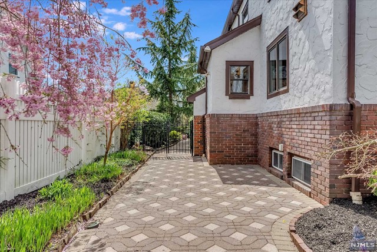
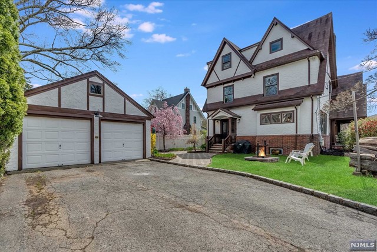
 All information deemed reliable but not guaranteed.Century 21® and the Century 21 Logo are registered service marks owned by Century 21 Real Estate LLC. CENTURY 21 Semiao & Associates fully supports the principles of the Fair Housing Act and the Equal Opportunity Act. Each franchise is independently owned and operated. Any services or products provided by independently owned and operated franchisees are not provided by, affiliated with or related to Century 21 Real Estate LLC nor any of its affiliated companies. CENTURY 21 Semiao & Associates is a proud member of the National Association of REALTORS®.
All information deemed reliable but not guaranteed.Century 21® and the Century 21 Logo are registered service marks owned by Century 21 Real Estate LLC. CENTURY 21 Semiao & Associates fully supports the principles of the Fair Housing Act and the Equal Opportunity Act. Each franchise is independently owned and operated. Any services or products provided by independently owned and operated franchisees are not provided by, affiliated with or related to Century 21 Real Estate LLC nor any of its affiliated companies. CENTURY 21 Semiao & Associates is a proud member of the National Association of REALTORS®.