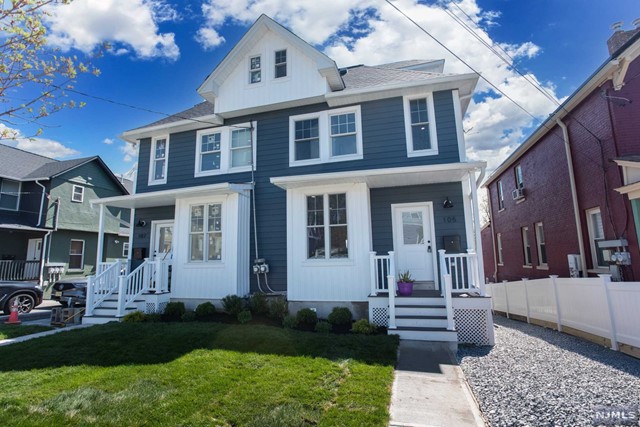105 North Fullerton Avenue | Montclair
Fullerton Finesse! Townhome living at it's FINEST! Located in one of the HOTTEST neighborhoods in all of Montclair, this great alternative to single-family living is perfect for upsizers, downsizers, or anyone wanting to be close to the vibrancy of downtown's restaurants or Walnut st shopping. 4 bedrooms & 4.5 baths make this condo a must-see! The main level features bright sunny windows, HW floors, open floorplan w/ LR, Dining area, PR, & EIK w/ island, bespoke custom cabinetry, tile backsplash, & SS appliances. The 2nd floor has large MBR w/ WIC, en suite bath w/ double vanity, laundry area, second BR & FB. 3rd fl has 2 more BRs, FB & storage closet. Basement with high ceilings allows for a spacious rec room (Or gym? office? guest BR?), FB, storage cl. & util rm. Walkout basement door makes for easy access to the beautiful yard w/ patio and plenty of room for parking. But leave those cars at home- only 0.3 miles to the NYC direct train. Have it all...in the HEART of it all!! NJMLS 24011965




























 All information deemed reliable but not guaranteed.Century 21® and the Century 21 Logo are registered service marks owned by Century 21 Real Estate LLC. CENTURY 21 Semiao & Associates fully supports the principles of the Fair Housing Act and the Equal Opportunity Act. Each franchise is independently owned and operated. Any services or products provided by independently owned and operated franchisees are not provided by, affiliated with or related to Century 21 Real Estate LLC nor any of its affiliated companies. CENTURY 21 Semiao & Associates is a proud member of the National Association of REALTORS®.
All information deemed reliable but not guaranteed.Century 21® and the Century 21 Logo are registered service marks owned by Century 21 Real Estate LLC. CENTURY 21 Semiao & Associates fully supports the principles of the Fair Housing Act and the Equal Opportunity Act. Each franchise is independently owned and operated. Any services or products provided by independently owned and operated franchisees are not provided by, affiliated with or related to Century 21 Real Estate LLC nor any of its affiliated companies. CENTURY 21 Semiao & Associates is a proud member of the National Association of REALTORS®.