37 Lord Stirling Dr | Morris Twp.
Located in sought after Morris Township, this lovely expanded ranch on .76 of acre offers spacious rooms, state of the art gourmet kitchen and hardwood floors on the 1st and 2nd floors. Both the kitchen and family room offer french doors to a large Cambridge paving stone patio. The living room includes a wood-burning fireplace with a great flow into the dining room. The oversized first floor primary bedroom has an en suite and a huge dressing room. 3 bedrooms are on the second floor with a full bath and an open sitting room.Ths home also offers a finished basement with gym, workshop, a great amount of storage space and access to the garage *Fireplaces, chimney & flue being sold in as is condition, no known defects GSMLS 3897357
Directions to property: West Hanover Avenue to Lord Stirling
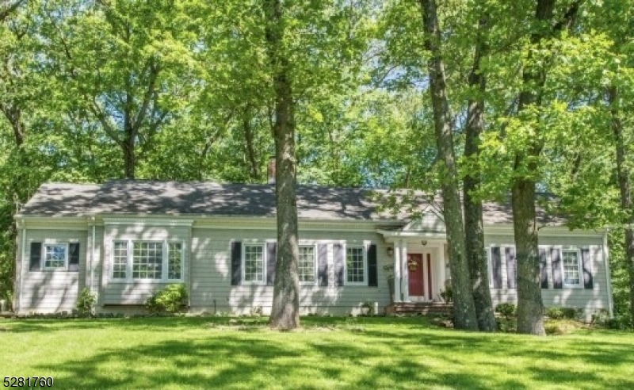

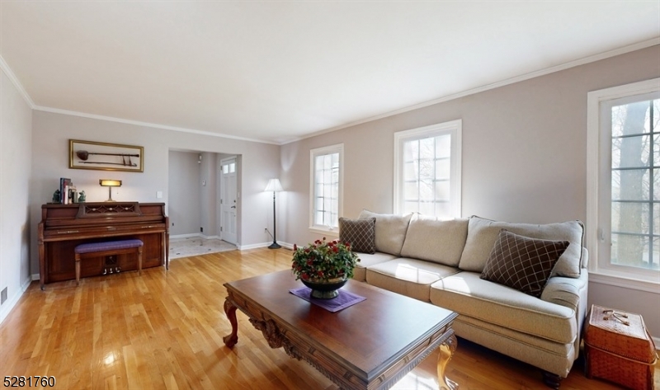

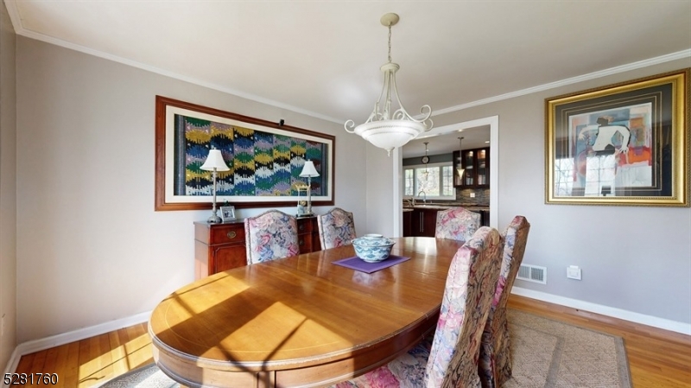

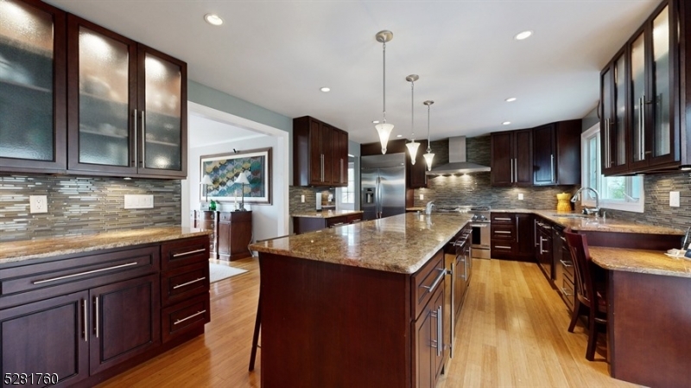
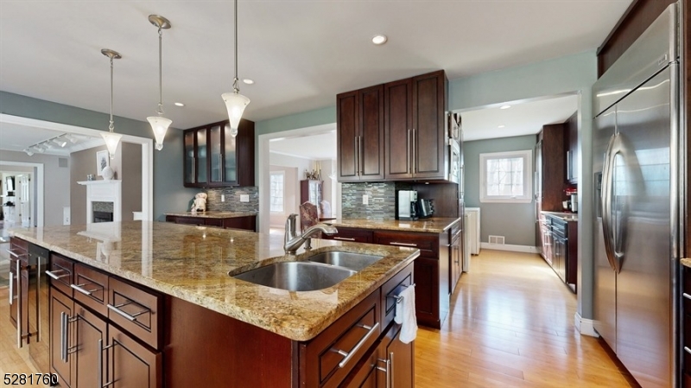
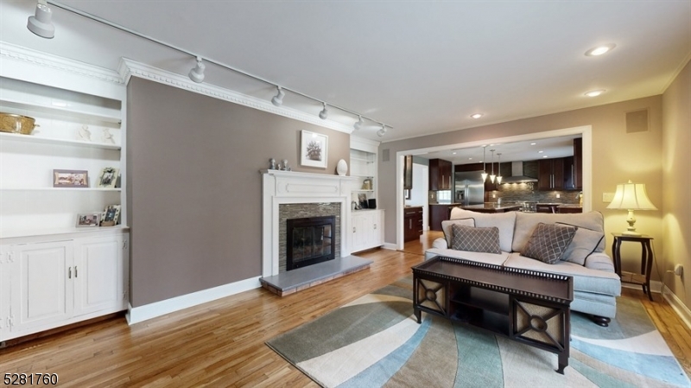

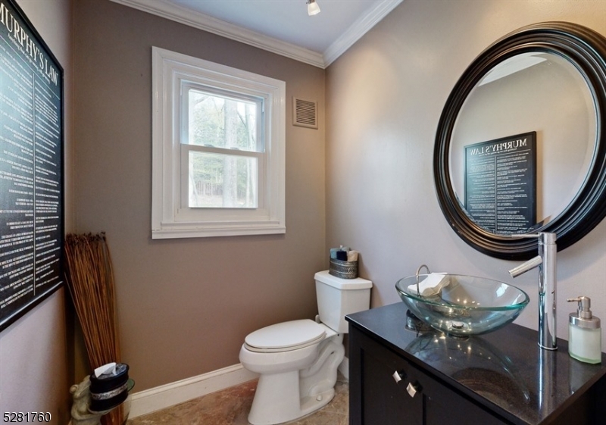
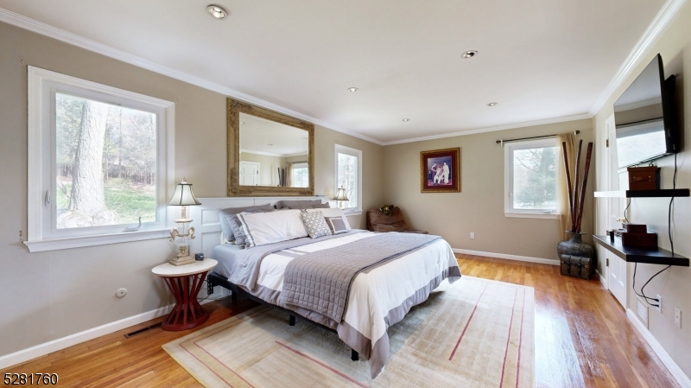

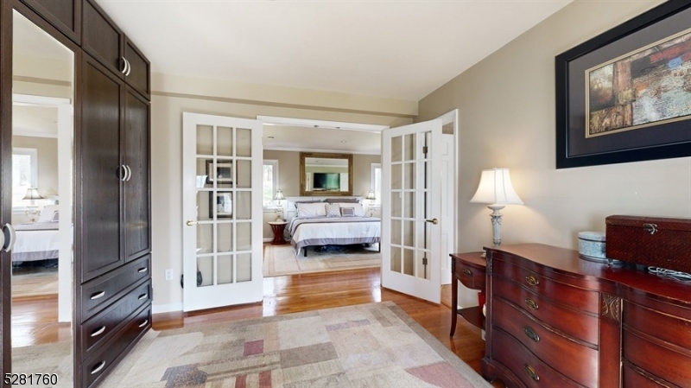
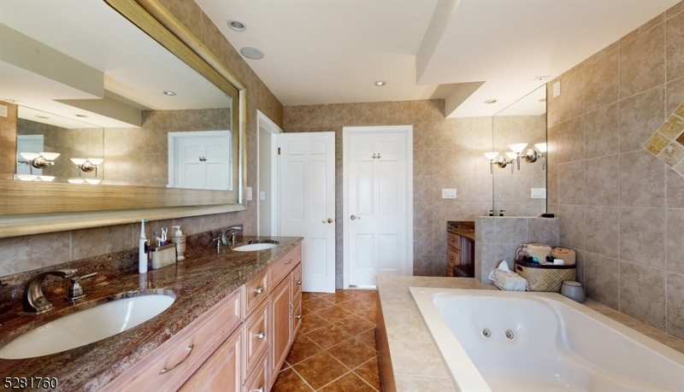
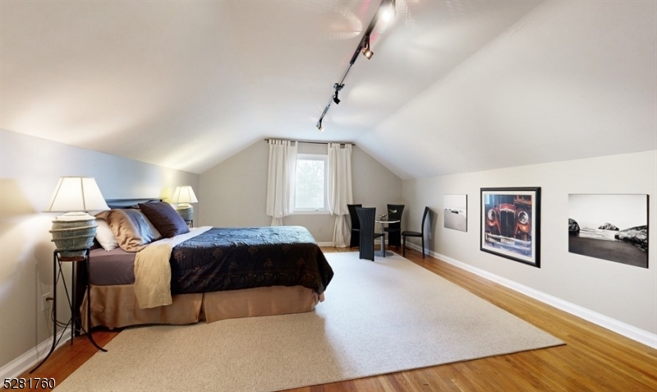

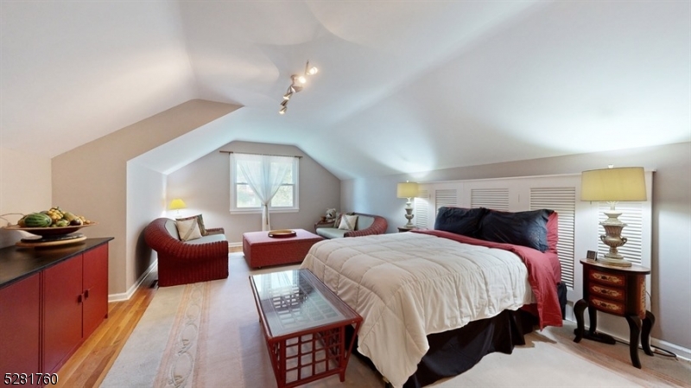
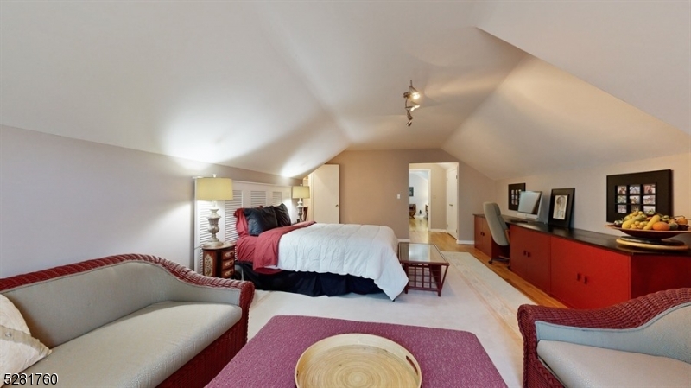
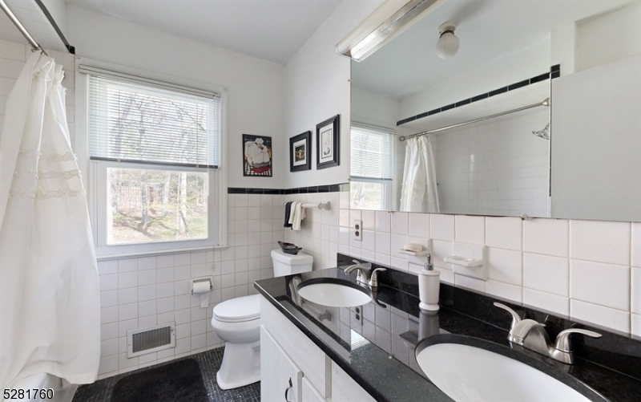


 All information deemed reliable but not guaranteed.Century 21® and the Century 21 Logo are registered service marks owned by Century 21 Real Estate LLC. CENTURY 21 Semiao & Associates fully supports the principles of the Fair Housing Act and the Equal Opportunity Act. Each franchise is independently owned and operated. Any services or products provided by independently owned and operated franchisees are not provided by, affiliated with or related to Century 21 Real Estate LLC nor any of its affiliated companies. CENTURY 21 Semiao & Associates is a proud member of the National Association of REALTORS®.
All information deemed reliable but not guaranteed.Century 21® and the Century 21 Logo are registered service marks owned by Century 21 Real Estate LLC. CENTURY 21 Semiao & Associates fully supports the principles of the Fair Housing Act and the Equal Opportunity Act. Each franchise is independently owned and operated. Any services or products provided by independently owned and operated franchisees are not provided by, affiliated with or related to Century 21 Real Estate LLC nor any of its affiliated companies. CENTURY 21 Semiao & Associates is a proud member of the National Association of REALTORS®.