40 DE HART ST | Morristown Town
Rare to market, this exquisite luxury townhome features three bedrooms and a private loft with full bath, spread over four floors with personal elevator and garage, all just steps from Morristown. Soaring 10' ceilings and an open floor plan create an impressive and functional first floor with chef's kitchen featuring imported granite, stainless Viking appliances and premium cabinetry. Second floor features 9' ceilings, master suite with enormous walk-in closet and marble master bath with tub, two additional bedrooms and full bathroom. On the third level you'll find a loft space that can be used as an additional sleeping quarters with full bath. Ground floor offers yet another entertaining space with wet bar, full bath and walkout access to private two car garage. GSMLS 3569474
Directions to property: Enter parking lot on MacCulloch to park behind the home. #40 is on the electrical box outside the ga
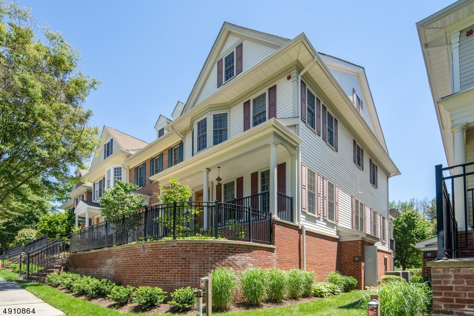
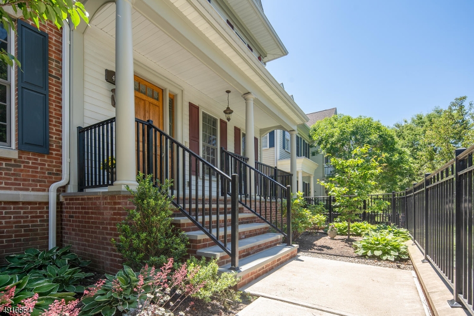
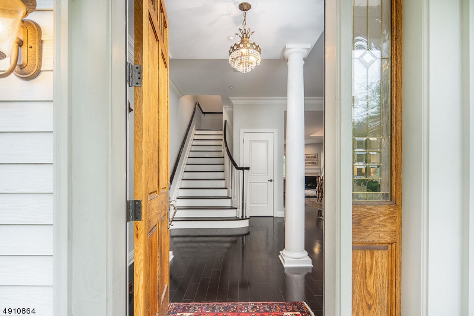
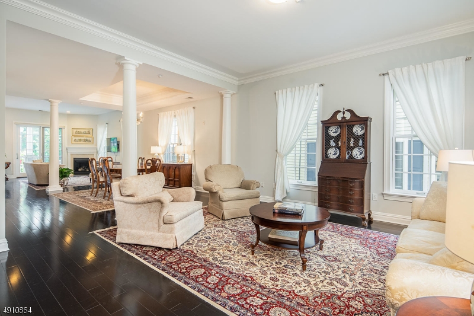
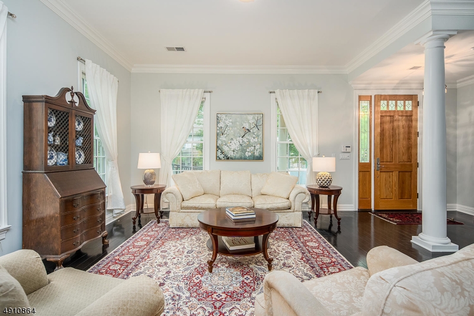
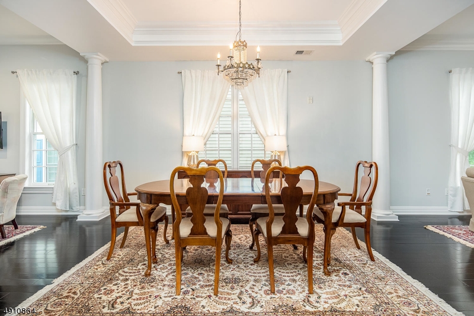
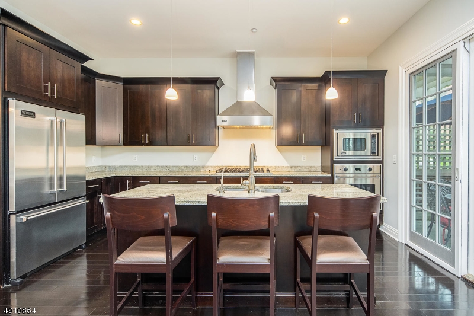
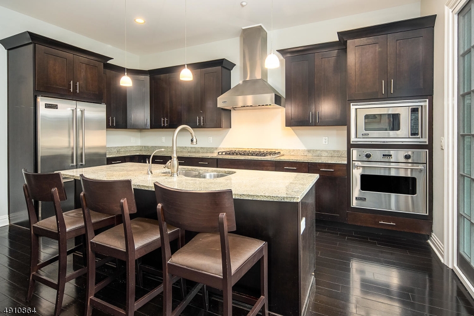
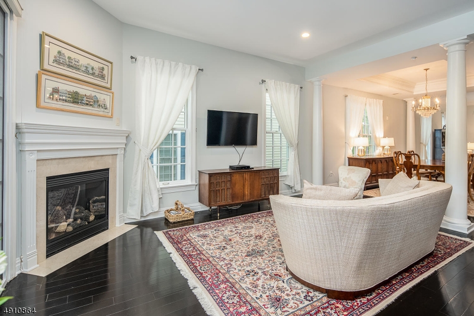
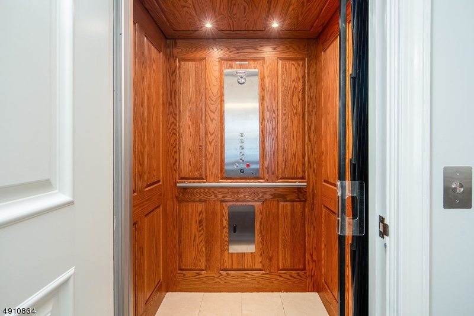
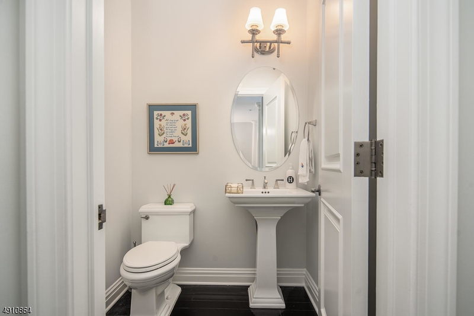
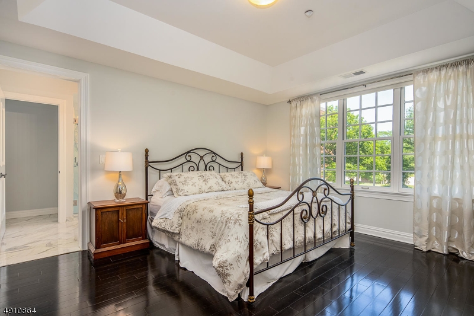
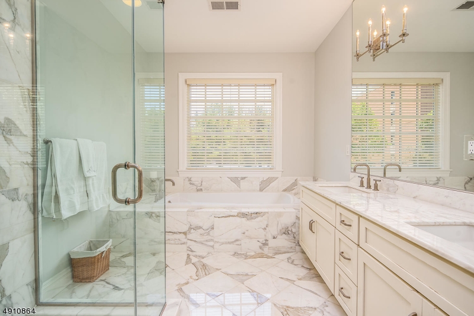
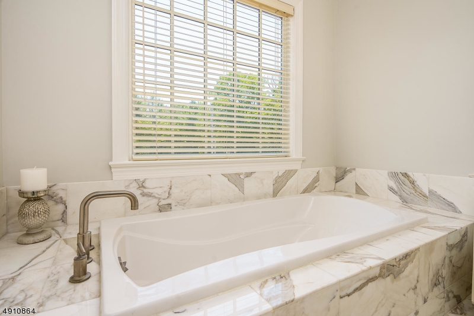
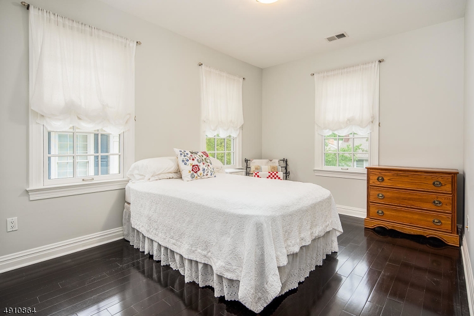
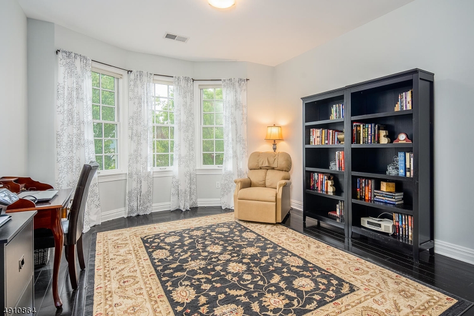
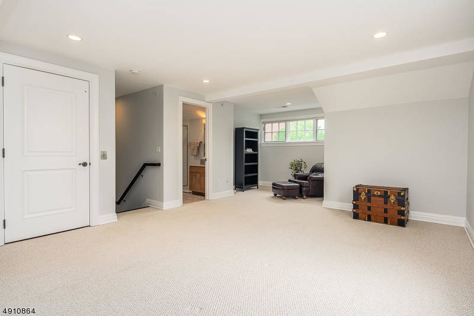
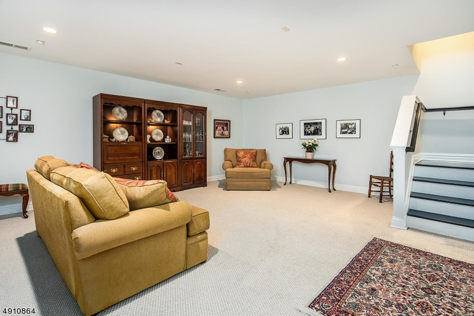
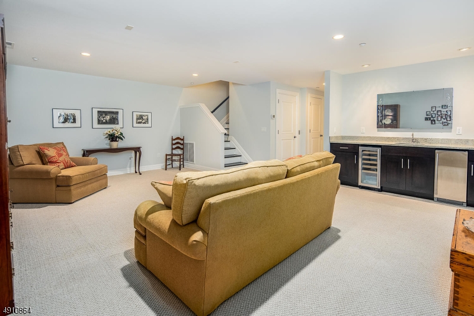
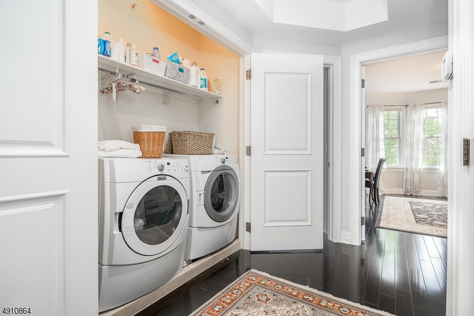
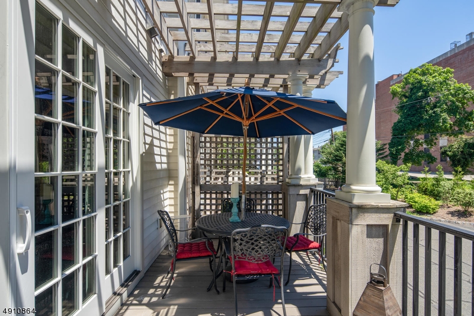
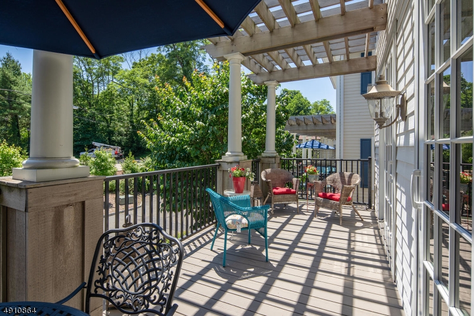
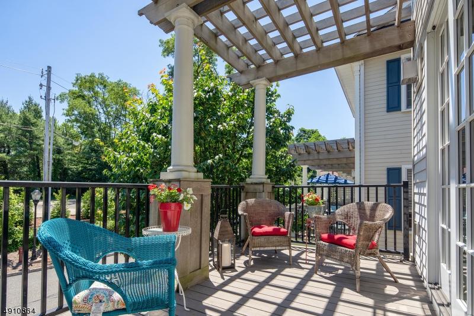
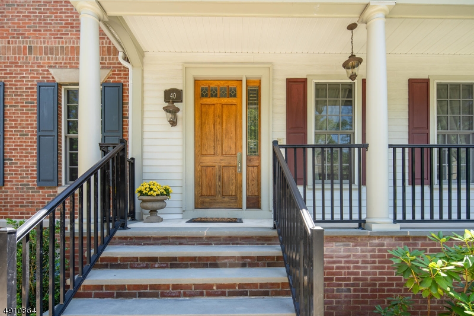
 All information deemed reliable but not guaranteed.Century 21® and the Century 21 Logo are registered service marks owned by Century 21 Real Estate LLC. CENTURY 21 Semiao & Associates fully supports the principles of the Fair Housing Act and the Equal Opportunity Act. Each franchise is independently owned and operated. Any services or products provided by independently owned and operated franchisees are not provided by, affiliated with or related to Century 21 Real Estate LLC nor any of its affiliated companies. CENTURY 21 Semiao & Associates is a proud member of the National Association of REALTORS®.
All information deemed reliable but not guaranteed.Century 21® and the Century 21 Logo are registered service marks owned by Century 21 Real Estate LLC. CENTURY 21 Semiao & Associates fully supports the principles of the Fair Housing Act and the Equal Opportunity Act. Each franchise is independently owned and operated. Any services or products provided by independently owned and operated franchisees are not provided by, affiliated with or related to Century 21 Real Estate LLC nor any of its affiliated companies. CENTURY 21 Semiao & Associates is a proud member of the National Association of REALTORS®.