12 Carolyn Ct | Morristown Town
Welcome to a wonderful, recently updated, spacious townhome in Windmill Pond. Minutes from the center of vibrant Morristown with numerous restaurants, shops, Mayo Performing Arts Center, and trains to NYC. Enjoy being close to Loantaka Reservation and Jockey Hollow for biking and hiking. Enter through a gracious hallway with coat closet and powder room, which opens to the dining room. The floor to ceiling stone fireplace in the living room is the focal point, along with numerous sky lights through out the home. The living room overlooks the second deck. Dining room is inviting and spacious. The updated kitchen features stainless steel appliances, granite counter-tops and subway tile and opens to first of two decks. The large primary bedroom has a newer bath with stall shower, sky light and a walk-in closet with access to a storage area. Laundry closet with full-sized washer and dryer and linen closet. The second bedroom has a closet, storage area and a hall bath, which complete the second level. There are pull-down stairs to attic storage. Garage access is through the kitchen. Windows replaced in 2022. Fireplace, chimney & flues in "as is" condition. GSMLS 3897924
Directions to property: James St. to Collins Dr. to Carolyn Ct.
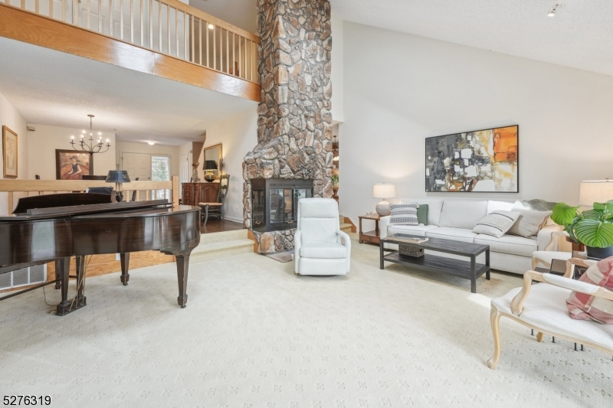
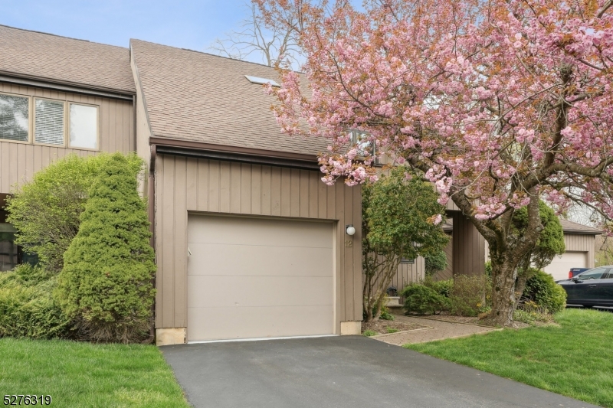
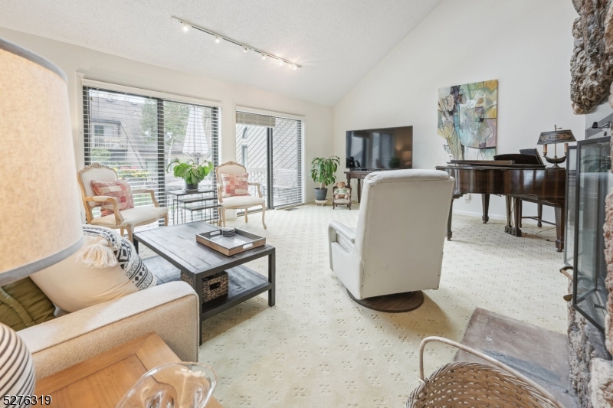
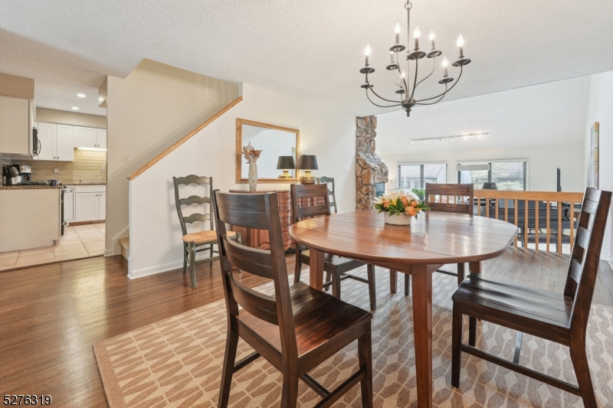
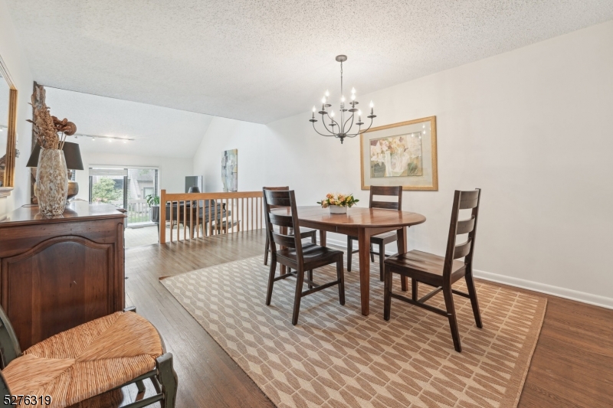
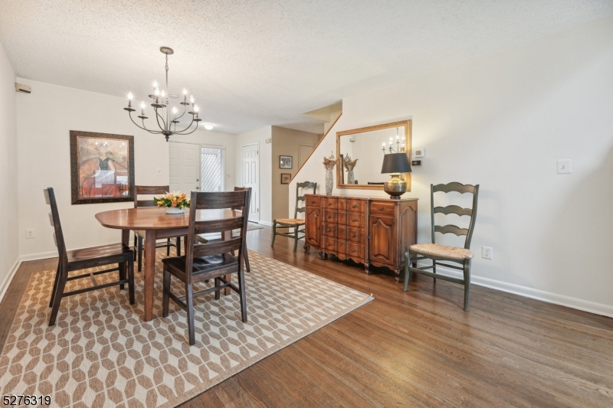
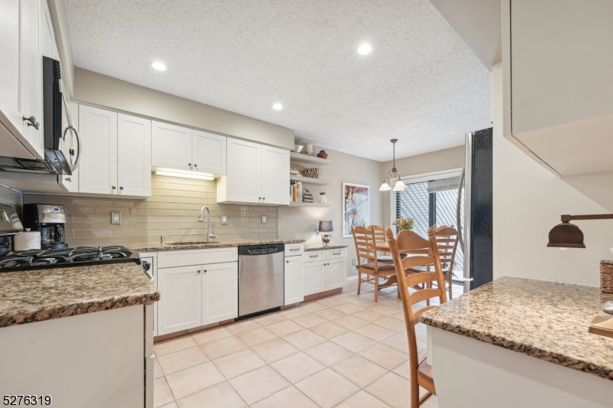
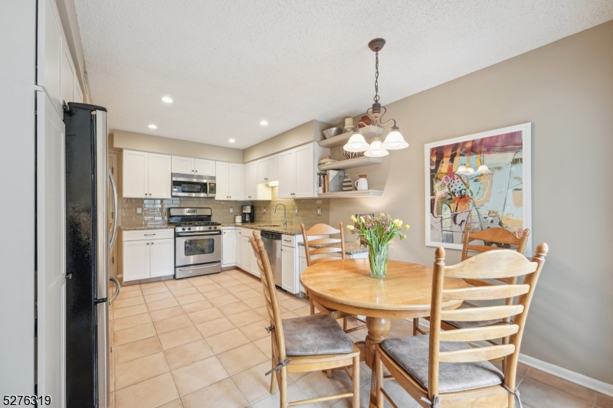
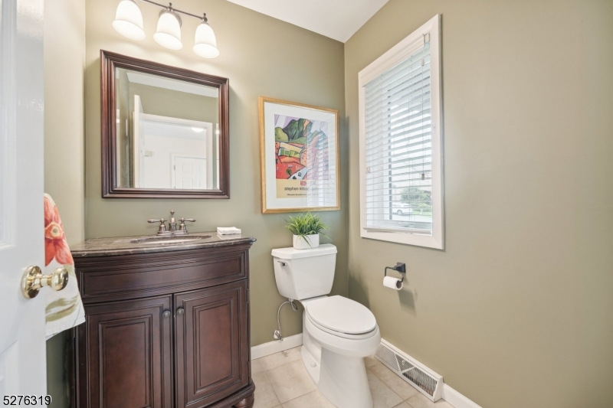
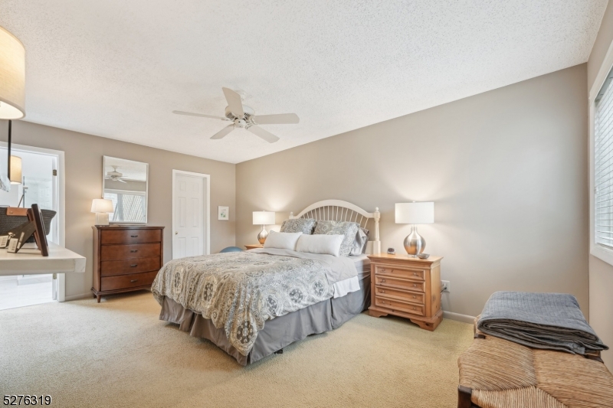
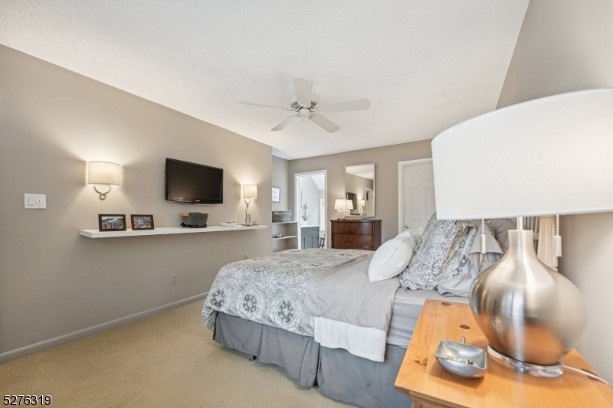
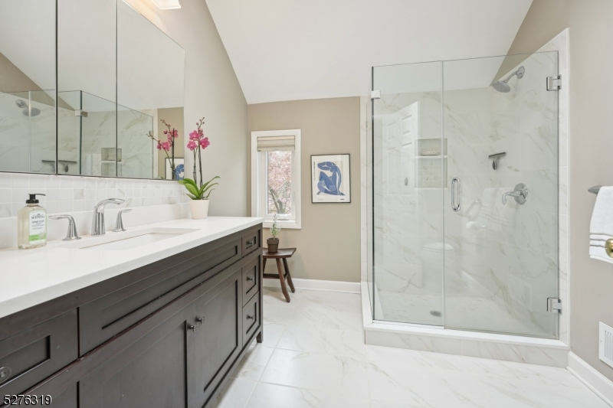
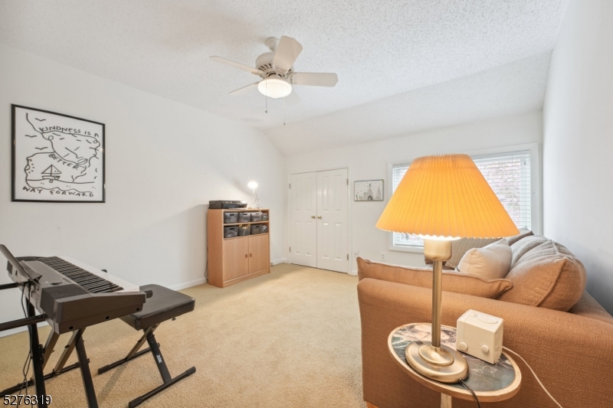
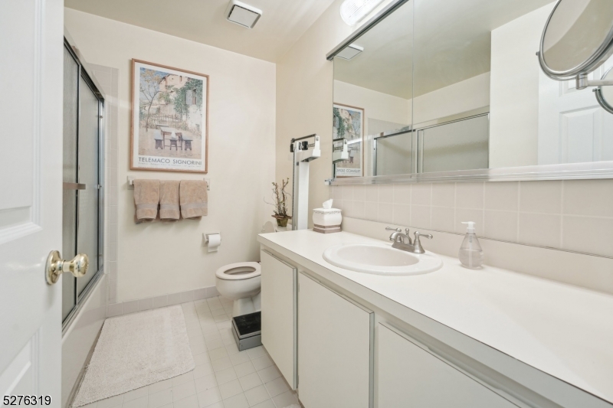
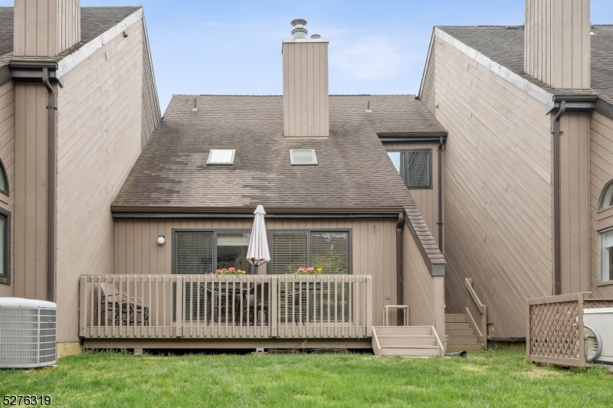
 All information deemed reliable but not guaranteed.Century 21® and the Century 21 Logo are registered service marks owned by Century 21 Real Estate LLC. CENTURY 21 Semiao & Associates fully supports the principles of the Fair Housing Act and the Equal Opportunity Act. Each franchise is independently owned and operated. Any services or products provided by independently owned and operated franchisees are not provided by, affiliated with or related to Century 21 Real Estate LLC nor any of its affiliated companies. CENTURY 21 Semiao & Associates is a proud member of the National Association of REALTORS®.
All information deemed reliable but not guaranteed.Century 21® and the Century 21 Logo are registered service marks owned by Century 21 Real Estate LLC. CENTURY 21 Semiao & Associates fully supports the principles of the Fair Housing Act and the Equal Opportunity Act. Each franchise is independently owned and operated. Any services or products provided by independently owned and operated franchisees are not provided by, affiliated with or related to Century 21 Real Estate LLC nor any of its affiliated companies. CENTURY 21 Semiao & Associates is a proud member of the National Association of REALTORS®.