8 Roberts Dr | Mountain Lakes Boro
Meticulously maintained, gorgeous California chic contemporary. Just a 2-minute walk to Birchwood Lake beach, the Tourne County Park, Taft soccer field and playground. Not your cookie-cutter colonial! This stunning architectural masterpiece nestled on .98 private acres features the sleek horizontal lines and dramatic curves of the Art Moderne style inside and out. Ideal for multi-generational living and entertaining, the three expansive levels offer great versatility. The first level features soaring 11-ft. ceilings, an open floorplan, striking stone fireplace, contemporary kitchen, light-filled four-season porch, handsome den, and luxurious primary suite. The suite offers two large walk-in closets and a spa-like bath with gorgeous cabinetry and tilework. Across the entire back is a gently curving deck overlooking a private yard and woodlands. (Picture a pool and waterfall!) An alluring rounded staircase leads you to a second floor with four bedrooms and two baths. Even the curved hallway is art! The walkout lower level is equally impressive featuring a bedroom and full bath, gym area, rec room, three-sided gas fireplace, bar, and circular screened porch perfect for a hot tub or ping pong. Light streams into the three-car garage through a curving wall of glass block. Updates include a whole house generator, a new energy-efficient roof, new deck, new stucco on the entire home, and more. All this, plus top-rated ML schools! GSMLS 3879195
Directions to property: N. Pocono to West Shore Road to Roberts Drive.
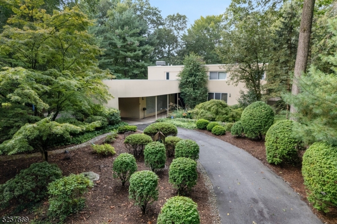
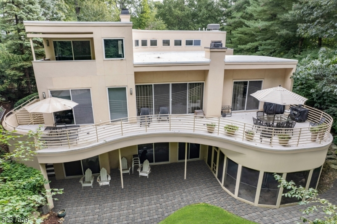
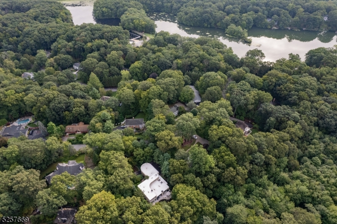
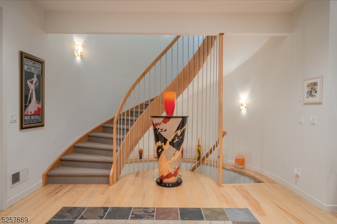
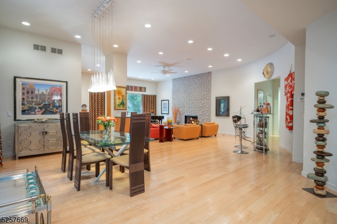
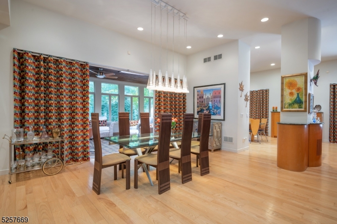
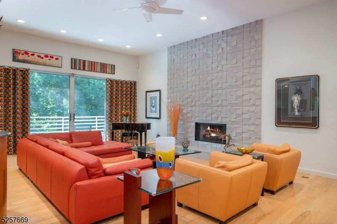
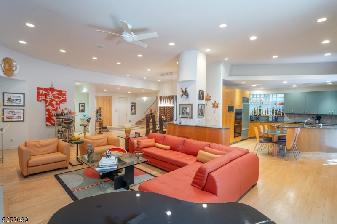
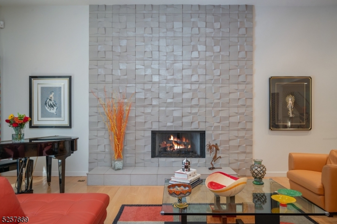
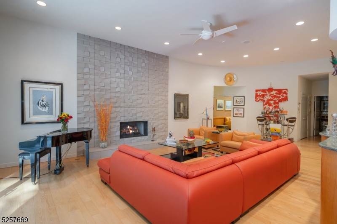
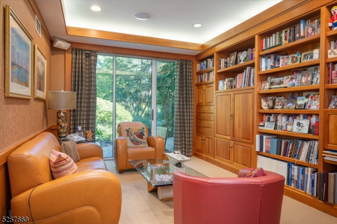
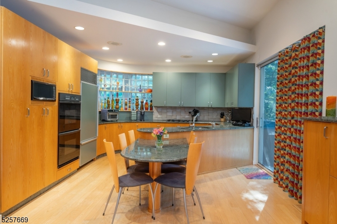
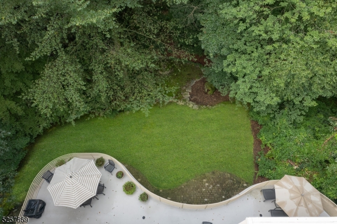
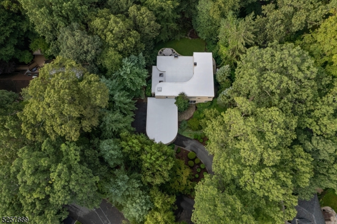
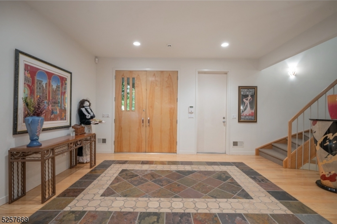
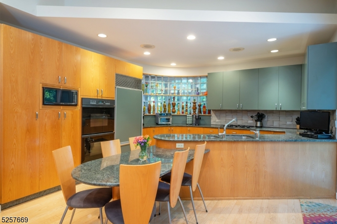
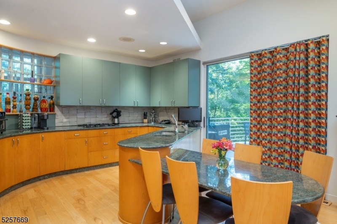
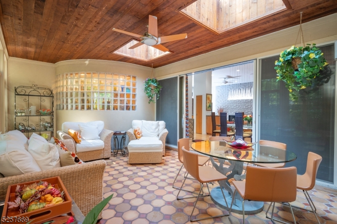
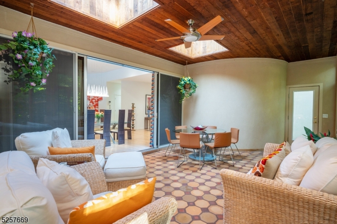
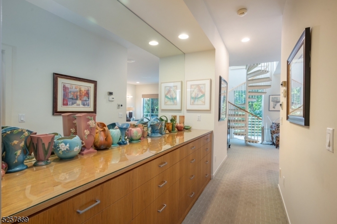
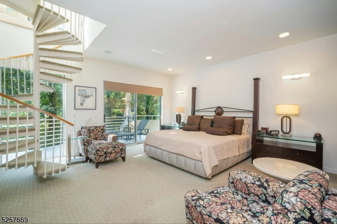
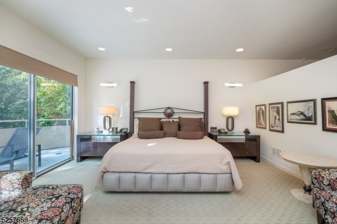
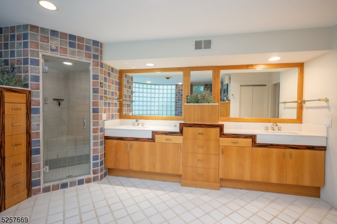
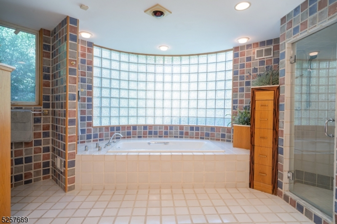
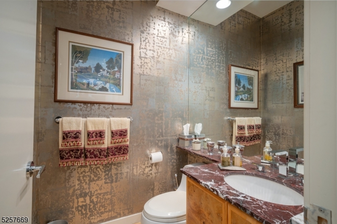
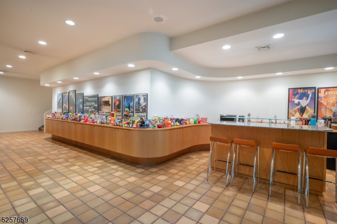
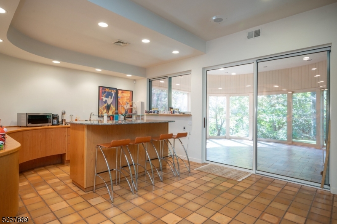
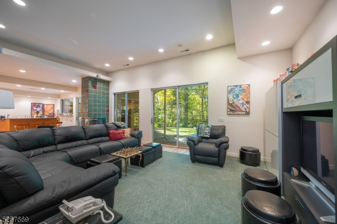
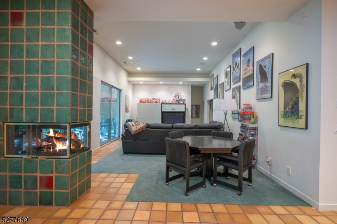
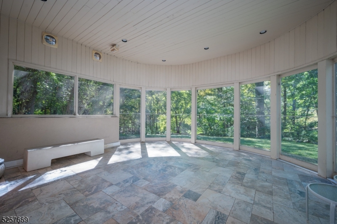
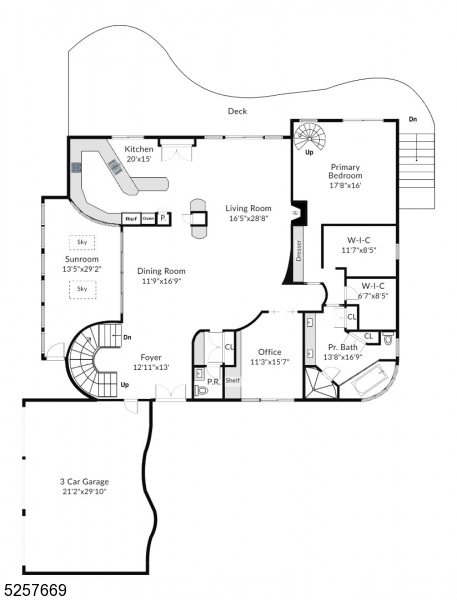
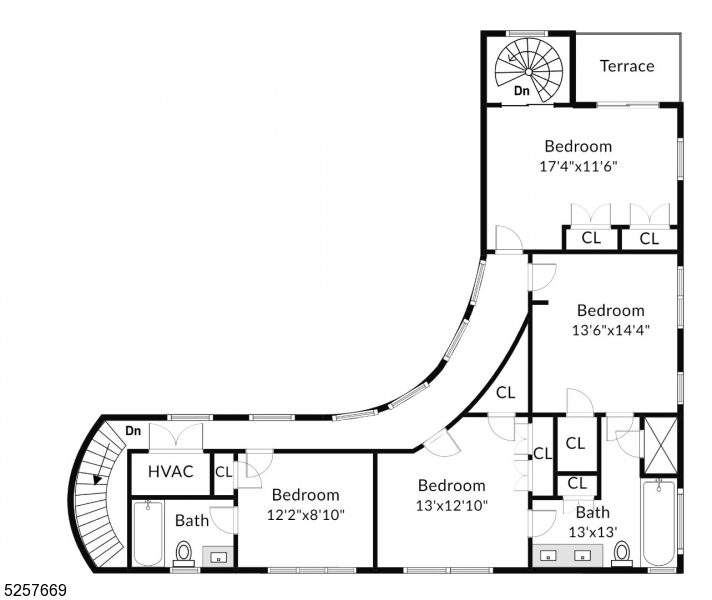
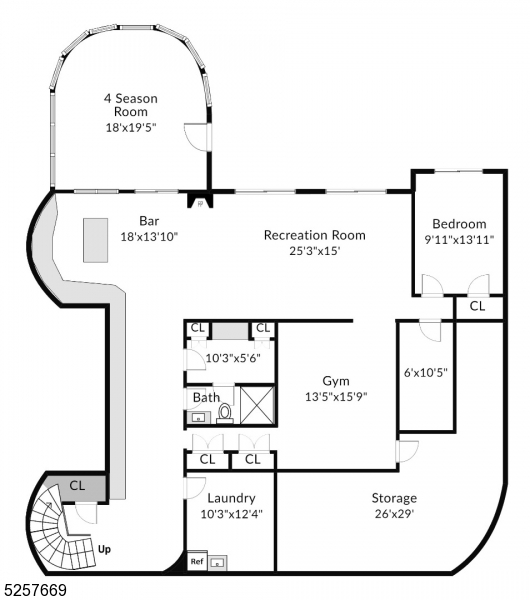
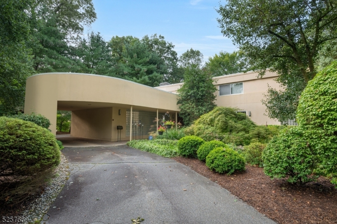
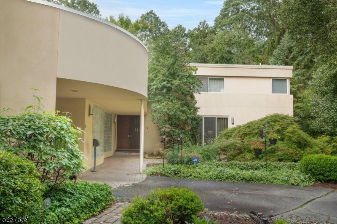
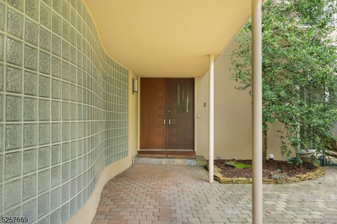
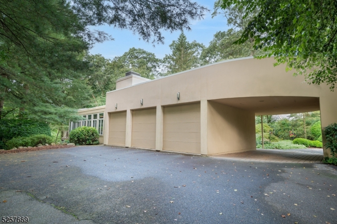
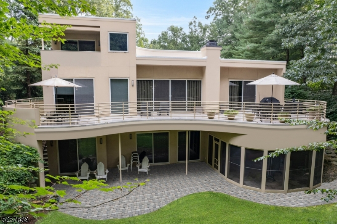
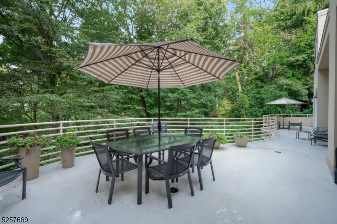
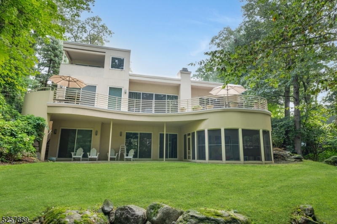
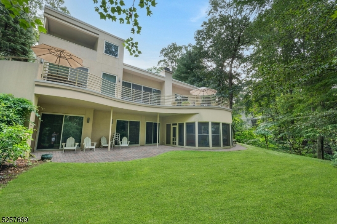
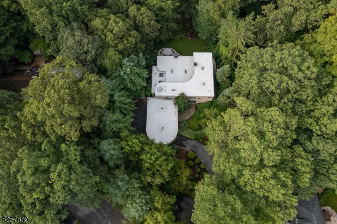
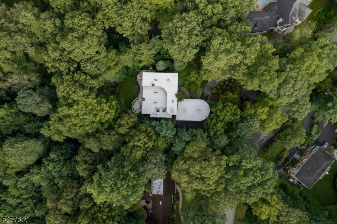
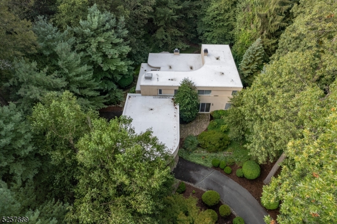
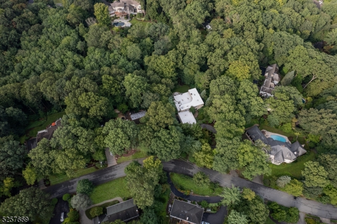
 All information deemed reliable but not guaranteed.Century 21® and the Century 21 Logo are registered service marks owned by Century 21 Real Estate LLC. CENTURY 21 Semiao & Associates fully supports the principles of the Fair Housing Act and the Equal Opportunity Act. Each franchise is independently owned and operated. Any services or products provided by independently owned and operated franchisees are not provided by, affiliated with or related to Century 21 Real Estate LLC nor any of its affiliated companies. CENTURY 21 Semiao & Associates is a proud member of the National Association of REALTORS®.
All information deemed reliable but not guaranteed.Century 21® and the Century 21 Logo are registered service marks owned by Century 21 Real Estate LLC. CENTURY 21 Semiao & Associates fully supports the principles of the Fair Housing Act and the Equal Opportunity Act. Each franchise is independently owned and operated. Any services or products provided by independently owned and operated franchisees are not provided by, affiliated with or related to Century 21 Real Estate LLC nor any of its affiliated companies. CENTURY 21 Semiao & Associates is a proud member of the National Association of REALTORS®.