58 Pocono Rd | Mountain Lakes Boro
Nestled in the picturesque landscape of Mountain Lakes, this Newly constructed masterpiece offers unparalleled luxury living in a serene setting. Boasting meticulous craftsmanship and modern design, this home is a testament to sophisticated elegance and timeless appeal! his home enjoys the tranquility of its surroundings while being conveniently located near schools, parks, and recreational facilities. With 6 spacious bedrooms, including a lavish Primary suite with WIC and ensuite luxurious bath featurring a soaking tub, there's ample space for all Loved ones to unwind and recharge. Indulge in luxury with 4.5 beautifully appointed Bathrooms, featuring premium fixtures and finishes.This home is newly built, offering the latest in architectural design, energy efficiency, and modern amenities. The open floor plan seamlessly connects the living, dining, and kitchen areas, providing an ideal space for entertaining guests or relaxing with loved ones.The gourmet kitchen is a chef's dream, equipped newer SS appliances,Custom Cabinetry, and a large Center Island for culinary creativity. From Hardwood floors to designer lighting fixtures, every detail in this home exudes quality and sophistication. Don't miss the opportunity to experience the epitome of luxury living in Mountain Lakes with its highly coveted School District ! Experience all that Mountain Lakes has to offer nearby to the Cove and Beaches, Boulevard path, and NYC commuter options. Enjoy Lake Life Living at the fullest! GSMLS 3898905
Directions to property: Rt. 46; Right on Crane, Left on Pocono
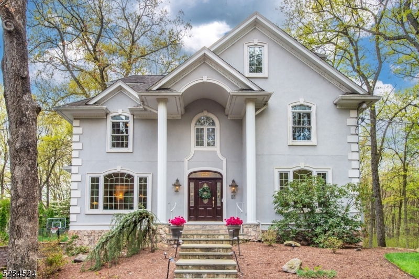
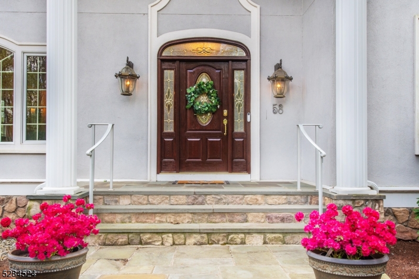
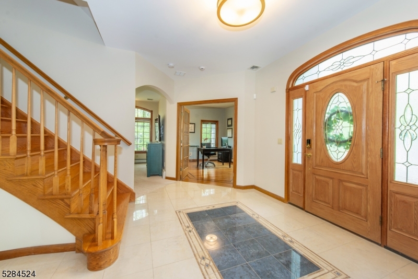
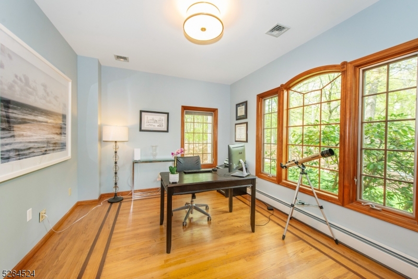
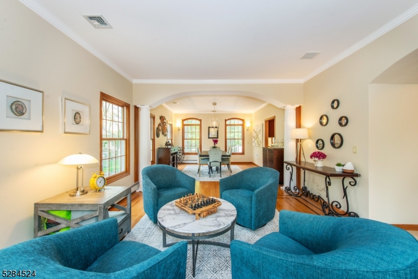
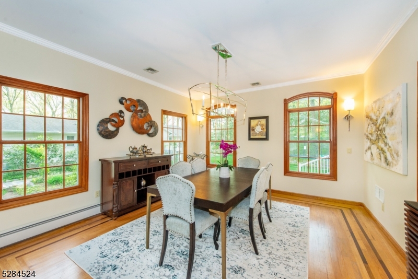
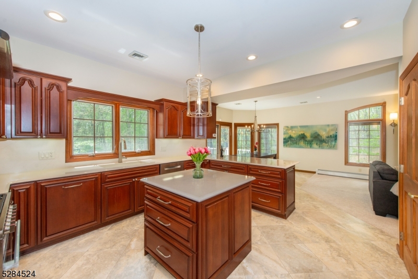
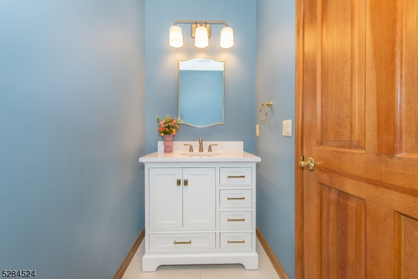
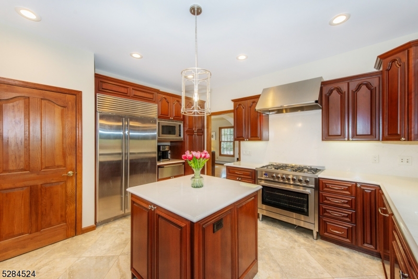
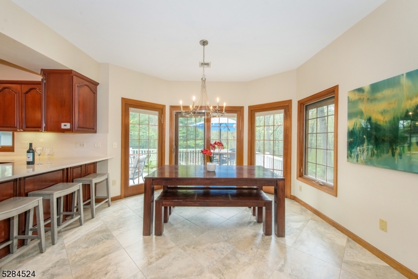
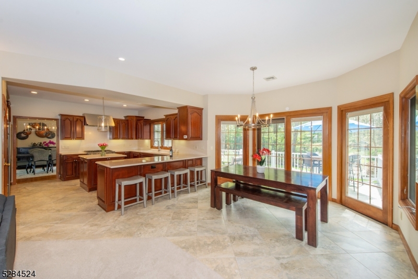
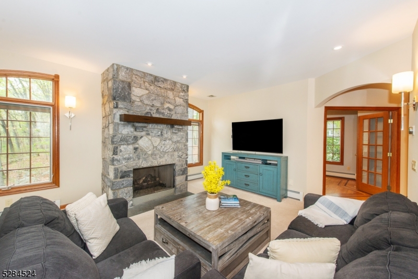
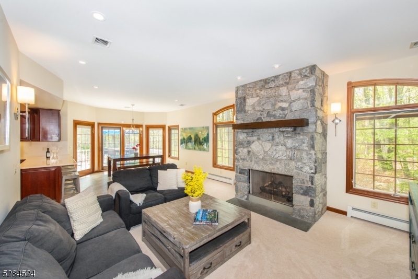
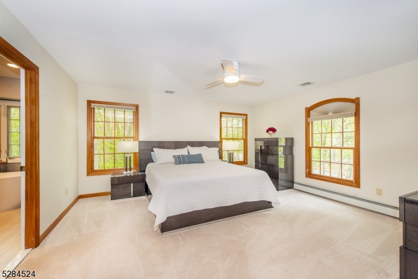
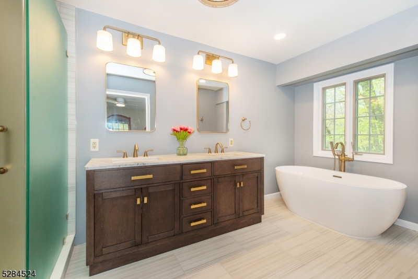
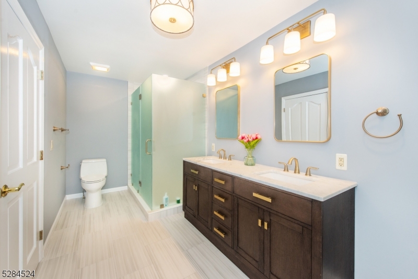
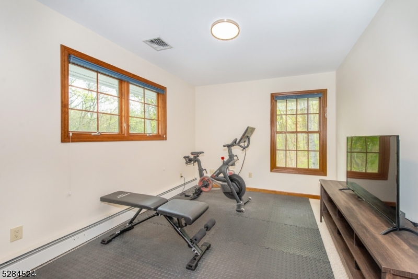
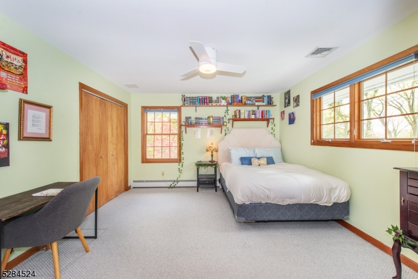
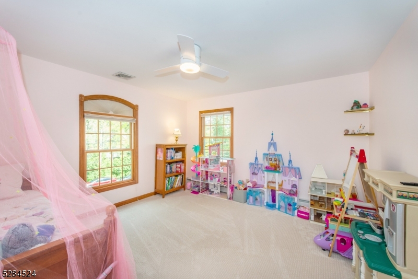
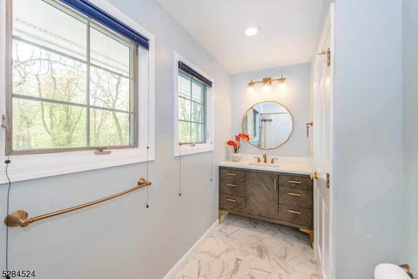
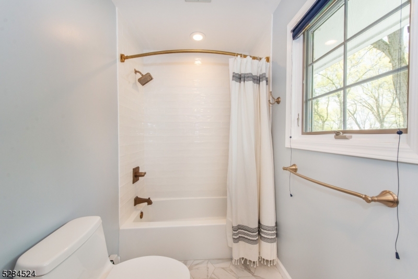
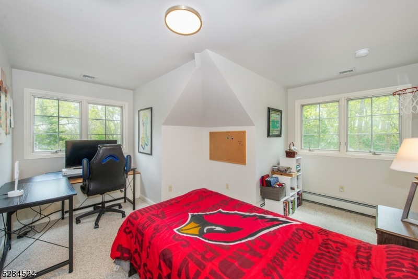
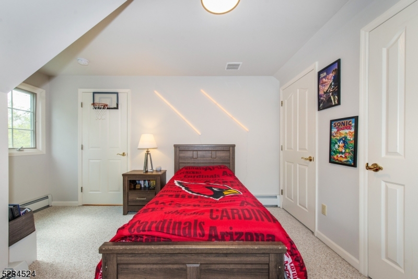
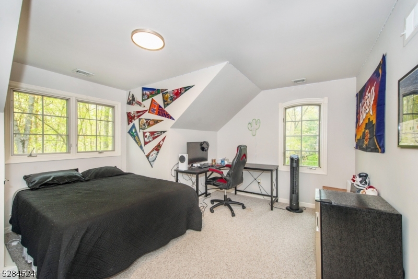
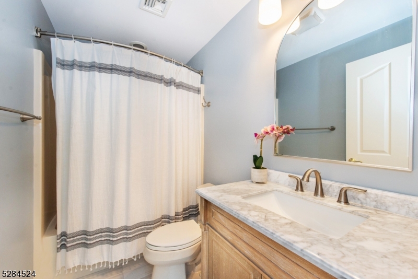
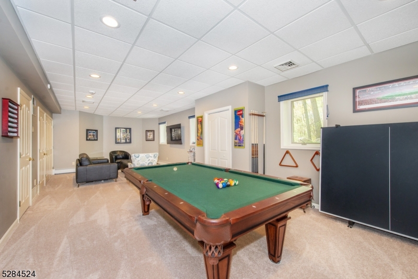
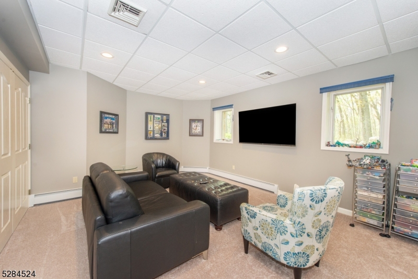
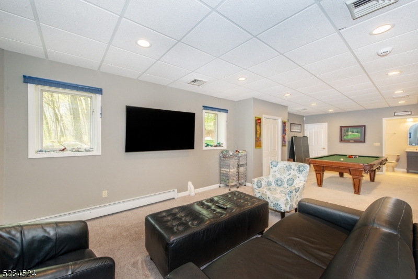
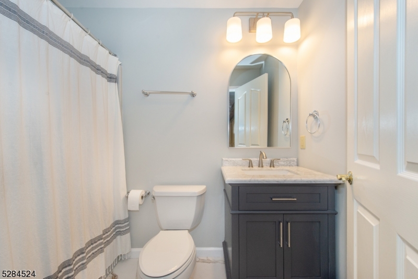
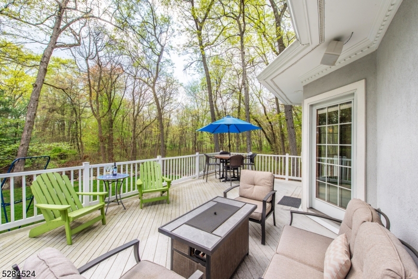
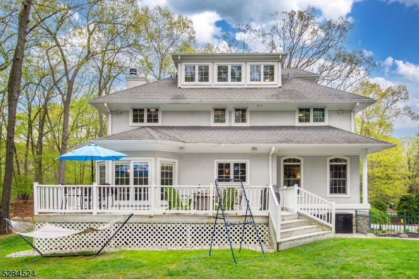
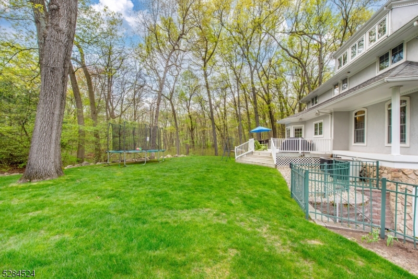
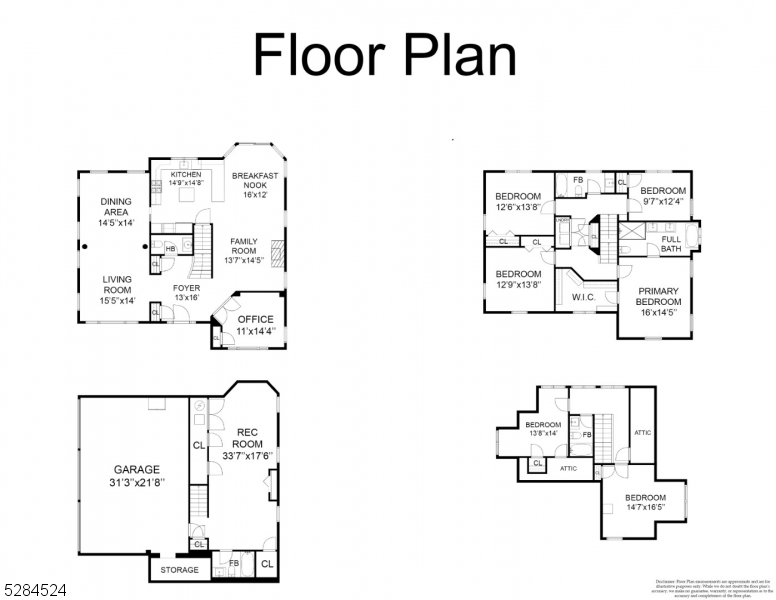
 All information deemed reliable but not guaranteed.Century 21® and the Century 21 Logo are registered service marks owned by Century 21 Real Estate LLC. CENTURY 21 Semiao & Associates fully supports the principles of the Fair Housing Act and the Equal Opportunity Act. Each franchise is independently owned and operated. Any services or products provided by independently owned and operated franchisees are not provided by, affiliated with or related to Century 21 Real Estate LLC nor any of its affiliated companies. CENTURY 21 Semiao & Associates is a proud member of the National Association of REALTORS®.
All information deemed reliable but not guaranteed.Century 21® and the Century 21 Logo are registered service marks owned by Century 21 Real Estate LLC. CENTURY 21 Semiao & Associates fully supports the principles of the Fair Housing Act and the Equal Opportunity Act. Each franchise is independently owned and operated. Any services or products provided by independently owned and operated franchisees are not provided by, affiliated with or related to Century 21 Real Estate LLC nor any of its affiliated companies. CENTURY 21 Semiao & Associates is a proud member of the National Association of REALTORS®.