9-11 Spencer St | Newark City
Nestled in the charming Lower Vailsburg section, this colonial home presents a rare opportunity. Renovated just two years ago, this residence boasts three bedrooms & two full bathrooms, providing ample space for comfort. Upon entering the foyer, you are greeted by a great living & formal dining room. The combination is perfect for hosting gatherings or quiet evenings. The renovated kitchen offers both style and functionality. Step outside to discover the expansive backyard, awaiting your personal touch. Whether you're planning outdoor gatherings, gardening, or simply seeking a quiet retreat, this space offers endless possibilities. Additional features include a full basement & detached two-car garage, offerring ample storage & convenience. With remarkably low taxes, this home presents an exceptional value proposition. Don't miss out on this remarkable opportunity schedule your showing today. Act swiftly, as this gem won't stay on the market for long! GSMLS 3884834
Directions to property: 18th Ave to West End Ave to Spencer St
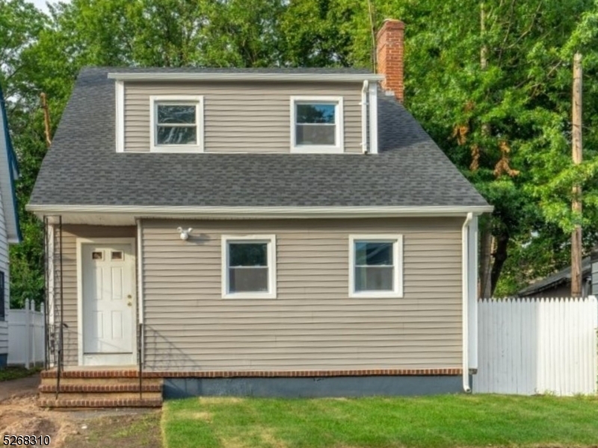
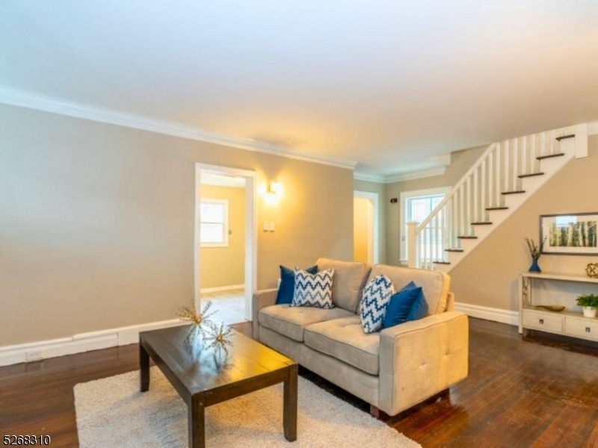
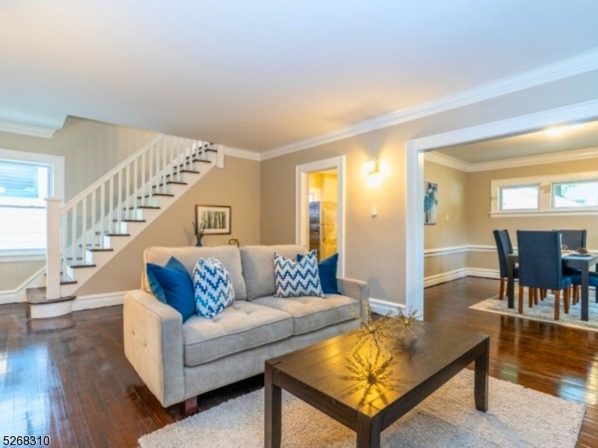
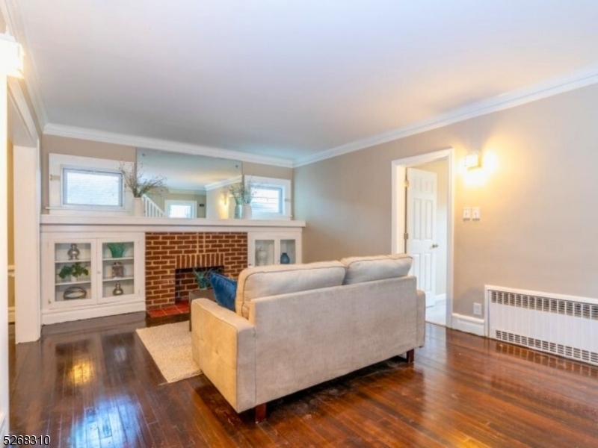
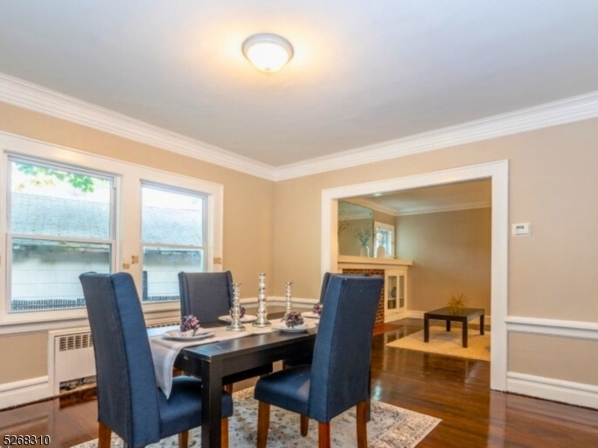
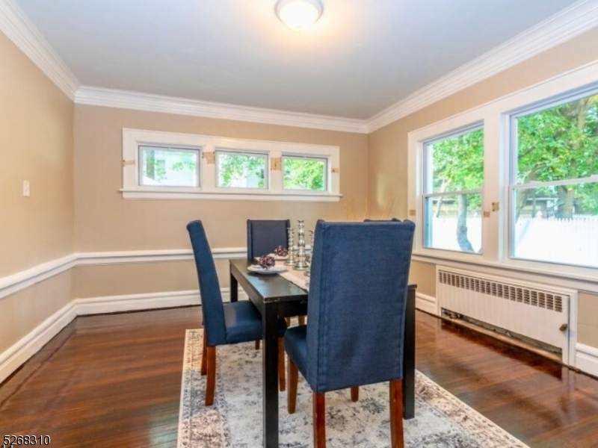
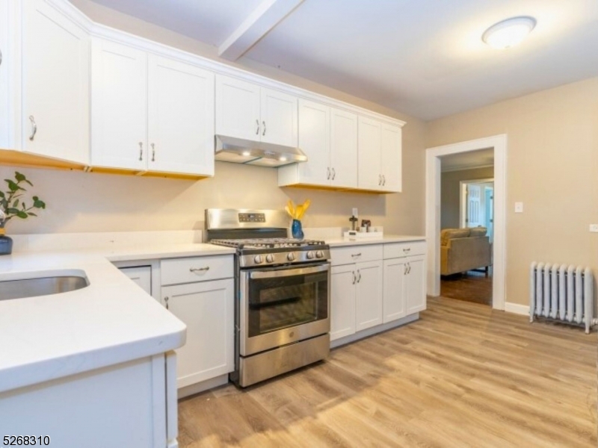
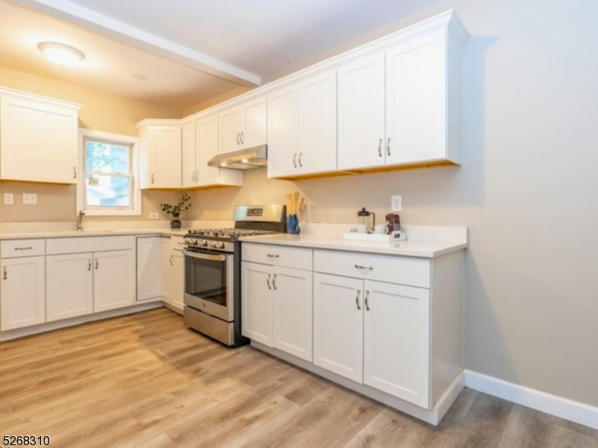
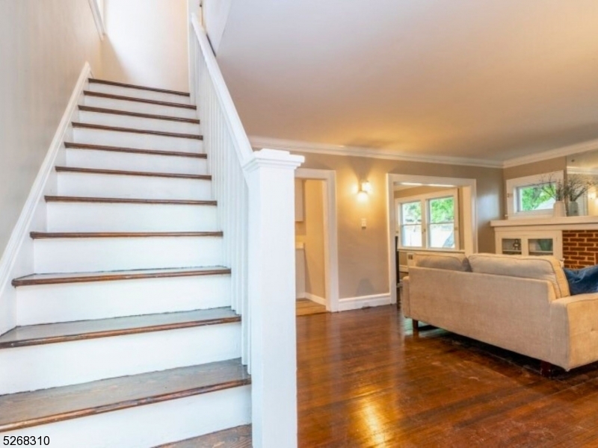
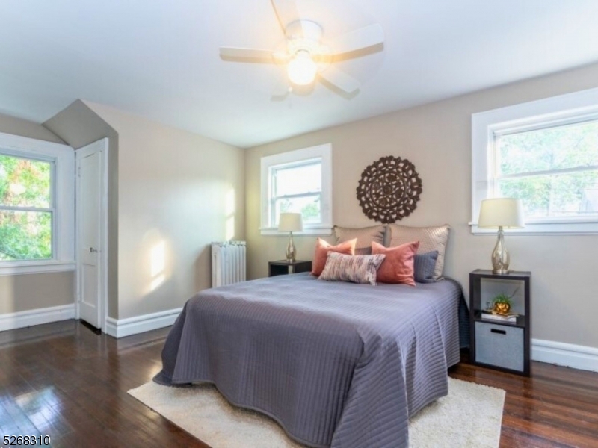
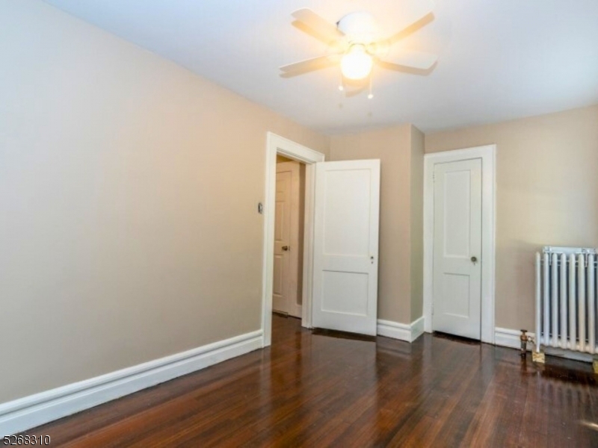
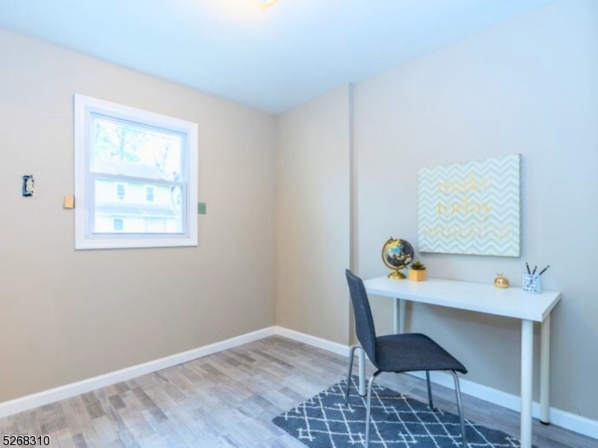
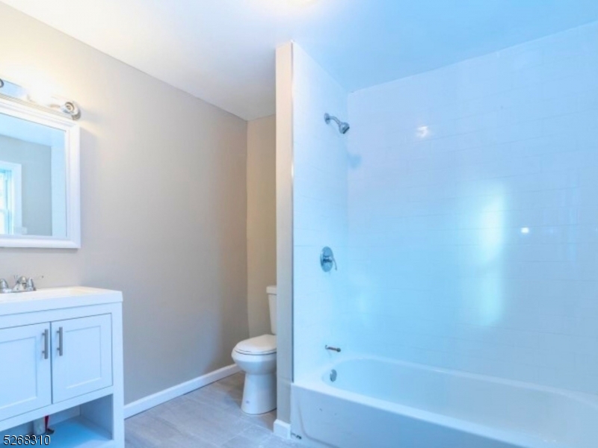
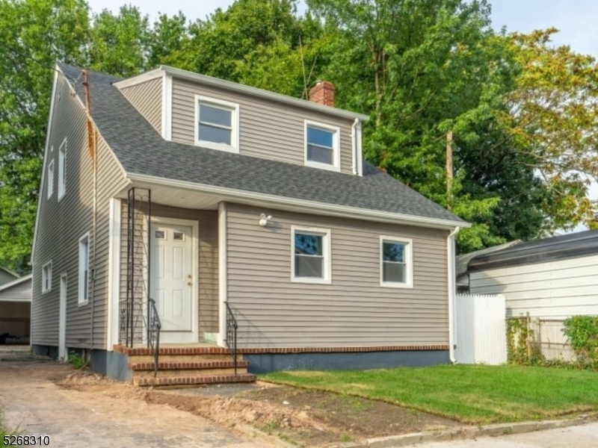
 All information deemed reliable but not guaranteed.Century 21® and the Century 21 Logo are registered service marks owned by Century 21 Real Estate LLC. CENTURY 21 Semiao & Associates fully supports the principles of the Fair Housing Act and the Equal Opportunity Act. Each franchise is independently owned and operated. Any services or products provided by independently owned and operated franchisees are not provided by, affiliated with or related to Century 21 Real Estate LLC nor any of its affiliated companies. CENTURY 21 Semiao & Associates is a proud member of the National Association of REALTORS®.
All information deemed reliable but not guaranteed.Century 21® and the Century 21 Logo are registered service marks owned by Century 21 Real Estate LLC. CENTURY 21 Semiao & Associates fully supports the principles of the Fair Housing Act and the Equal Opportunity Act. Each franchise is independently owned and operated. Any services or products provided by independently owned and operated franchisees are not provided by, affiliated with or related to Century 21 Real Estate LLC nor any of its affiliated companies. CENTURY 21 Semiao & Associates is a proud member of the National Association of REALTORS®.