11 Rickland Dr | North Caldwell Boro
Once in a lifetime opportunity! This magnificent custom home was built in 2009 with no expense or detail overlooked. 11,000+ SF & 30 rooms of luxurious living yet still a warm, cozy ambiance suitable for large scale entertaining or intimate gatherings. 7 Bedrooms (all with ensuite), 9 baths, 2 half baths, Eat-in-Kitchen with island & breakfast room, elevator, office with fireplace, family room with fireplace, 2-story Living Room with fireplace, bar & interior balcony, billiards room, cabana room with wood burning fireplace & full bath, home theatre, and study (or Bedroom) with ensuite. Put your dancing shoes on & enjoy the fabulous Lower Level with dance floor & disco ball, bar, kitchen, media room, spa, home gym, arcade. There's also a guest Bedroom with full bath & den. The 2nd floor oasis offers a spectacular primary with ensuite, double WCs (one w/bidet) & vanities, dressing room with built-ins, adjoining den with kitchenette & balcony. 4 Bedrooms (all ensuite), laundry and gorgeous hallway w/rotunda, and interior & exterior balconies. Huge double lot with inground pool, covered bar, firepit & so much more! GSMLS 3882444
Directions to property: Mountain Ave to Forest to Rickland Drive
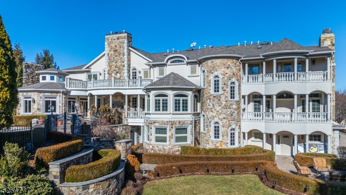
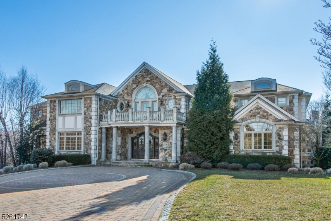
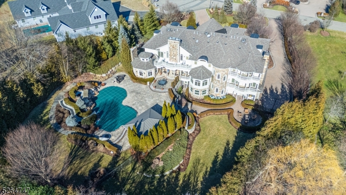
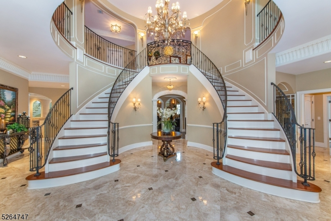
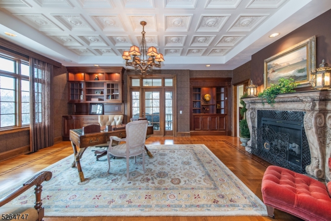
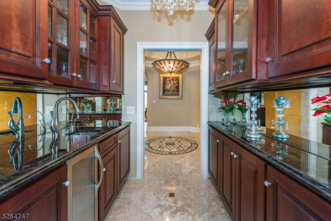
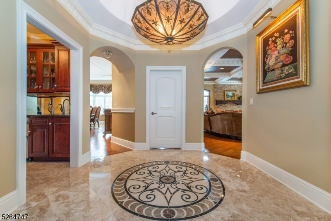
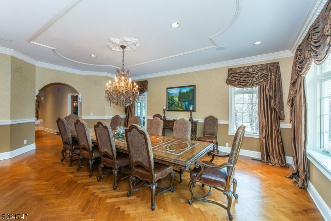
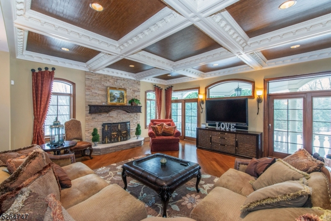
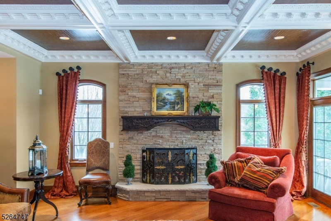
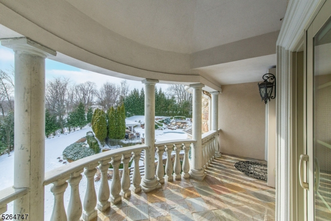
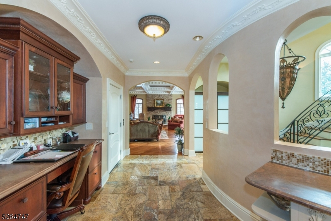
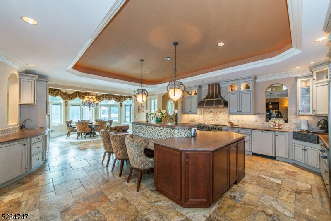
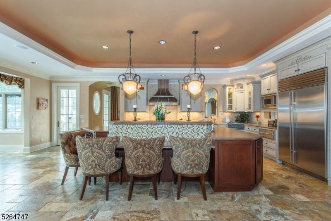
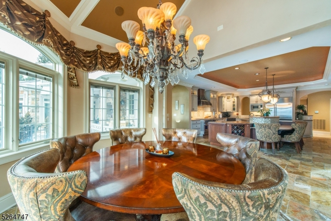
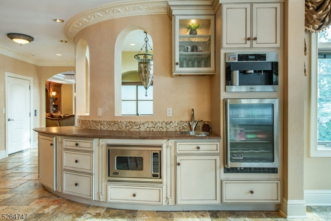
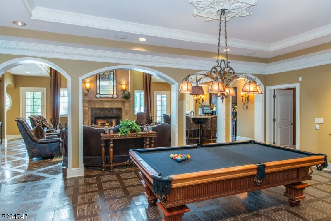
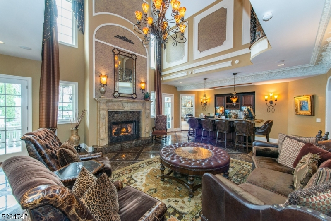
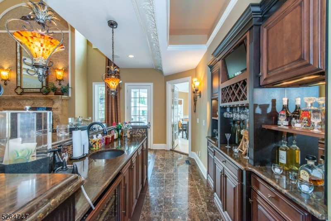
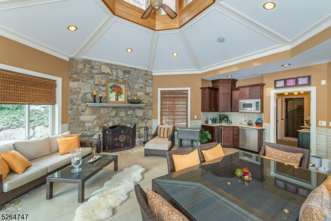
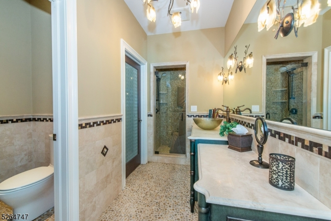
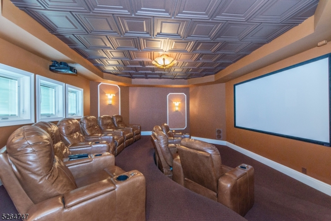
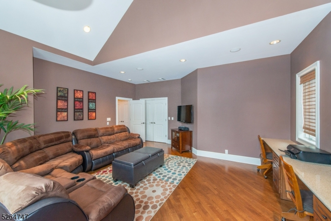
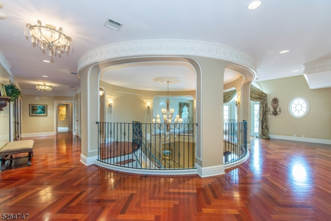
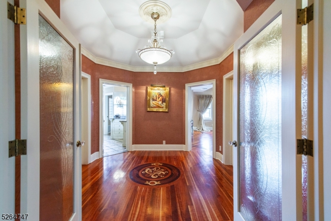
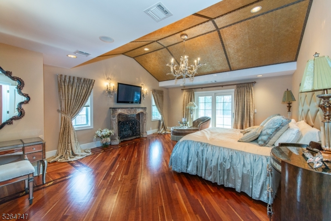
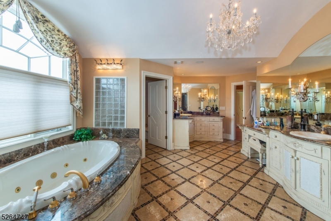
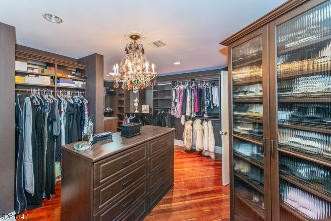
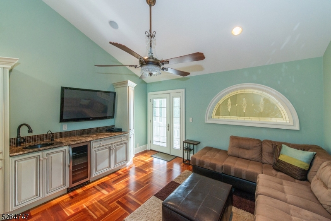
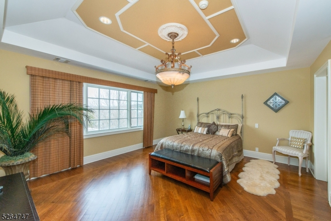
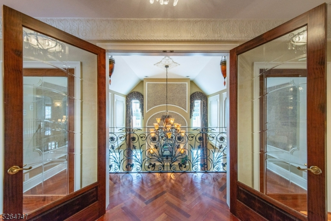
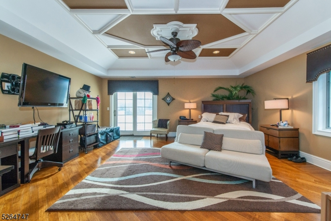
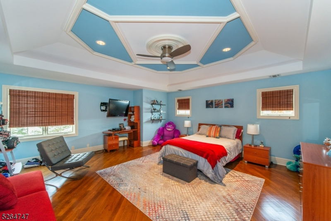
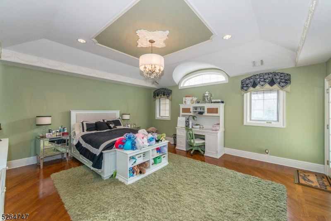
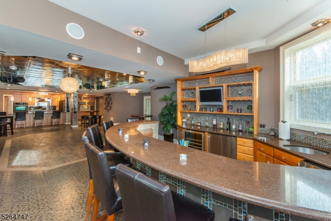
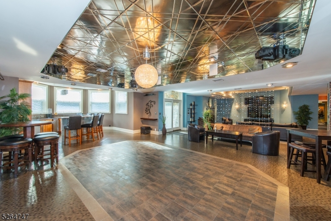
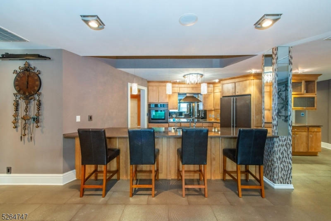
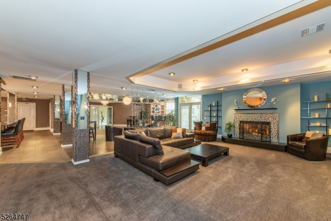
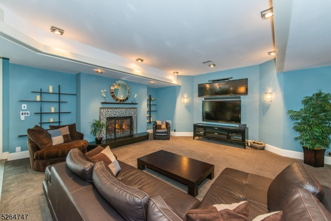
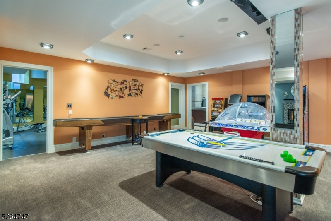
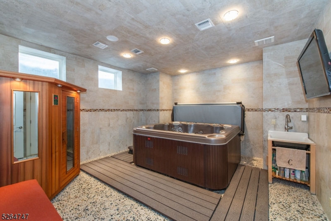
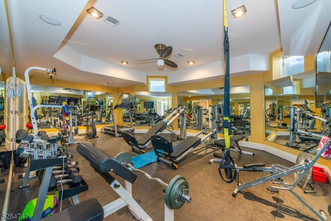
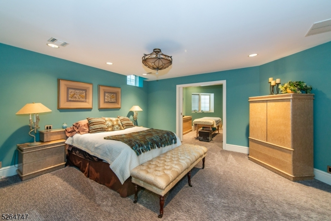
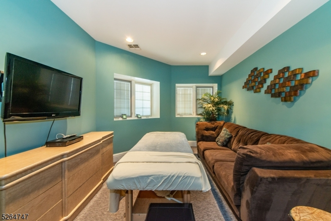
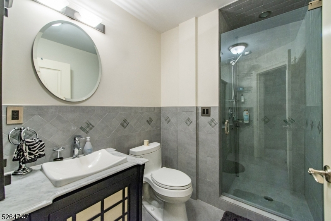
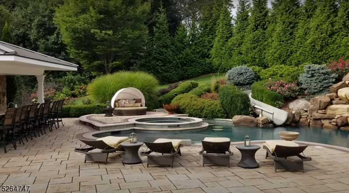
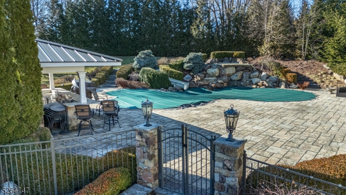
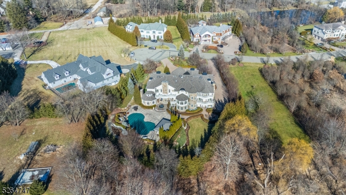
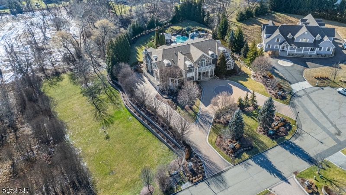
 All information deemed reliable but not guaranteed.Century 21® and the Century 21 Logo are registered service marks owned by Century 21 Real Estate LLC. CENTURY 21 Semiao & Associates fully supports the principles of the Fair Housing Act and the Equal Opportunity Act. Each franchise is independently owned and operated. Any services or products provided by independently owned and operated franchisees are not provided by, affiliated with or related to Century 21 Real Estate LLC nor any of its affiliated companies. CENTURY 21 Semiao & Associates is a proud member of the National Association of REALTORS®.
All information deemed reliable but not guaranteed.Century 21® and the Century 21 Logo are registered service marks owned by Century 21 Real Estate LLC. CENTURY 21 Semiao & Associates fully supports the principles of the Fair Housing Act and the Equal Opportunity Act. Each franchise is independently owned and operated. Any services or products provided by independently owned and operated franchisees are not provided by, affiliated with or related to Century 21 Real Estate LLC nor any of its affiliated companies. CENTURY 21 Semiao & Associates is a proud member of the National Association of REALTORS®.