11 Rickland Drive | North Caldwell
Once in a lifetime opportunity! This magnificent custom home was built in 2009 with no expense or detail overlooked. 11,000+ SF & 30 rooms of luxurious living yet still a warm, cozy ambiance suitable for largescale entertaining or intimate gatherings. 7 BRs (all w/ensuite), 9 Baths, 2 half Baths, EIK with island & breakfast room, elevator, office w/FP, family room w/FP, 2-story LR w/FP, bar & interior balcony, billiards room, cabana room w/FP, study (or BR) & home theater. Put your dancing shoes on & enjoy the fabulous LL w/party room & disco ball, bar, kitchen, media room w/FP, spa, home gym, arcade. Also a BR w/full bath & den. The 2nd floor oasis offers sumptuous primary w/ensuite, dressing room, double WCs (one w/bidet), adjoining den & balcony. 4 BRs (all ensuite), laundry & gorgeous hallway w/interior & exterior balconies. Huge double lot w/inground pool, covered bar, firepit & so much more! NJMLS 24002166
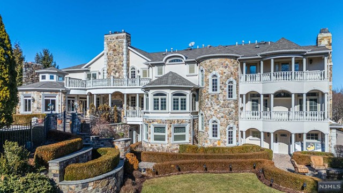
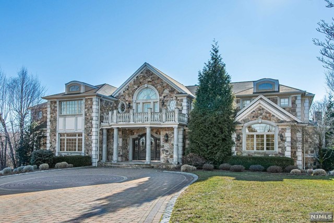
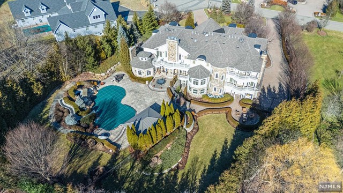
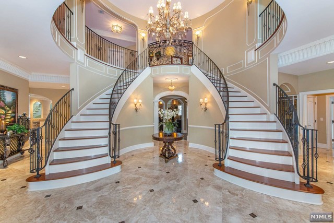
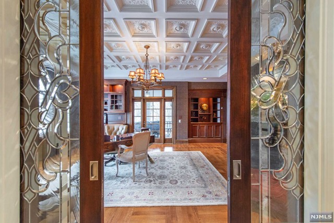
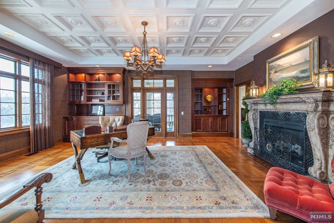
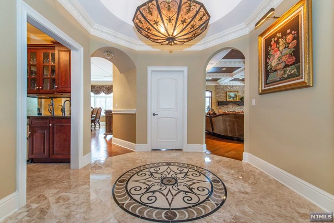
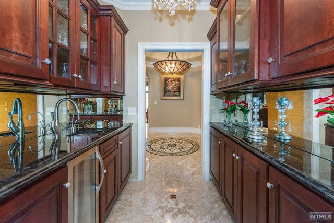
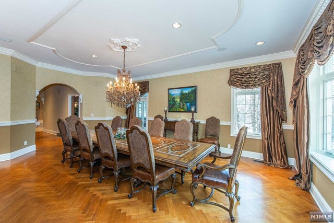
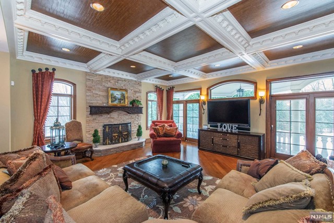
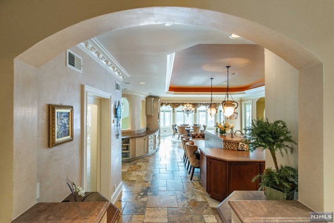
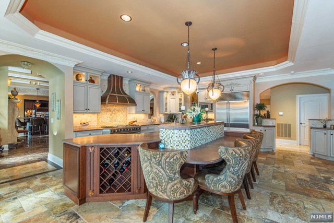
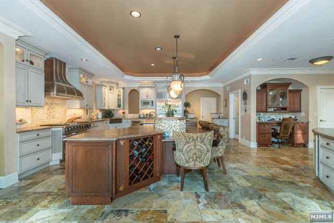
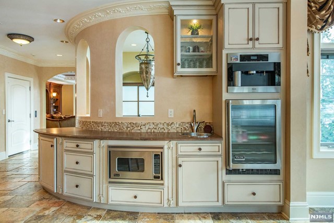
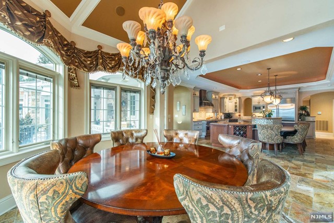
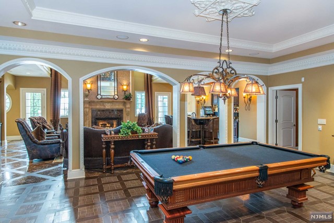
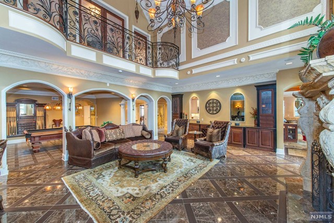
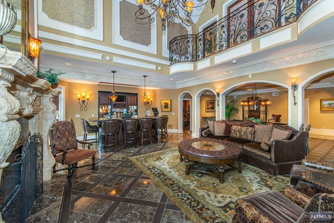
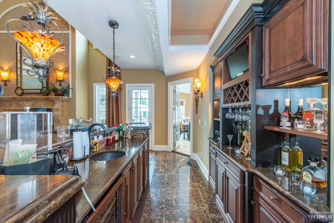
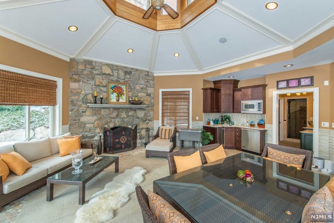
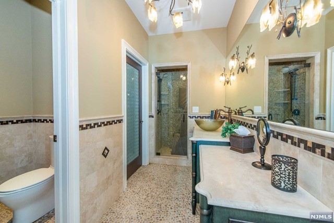
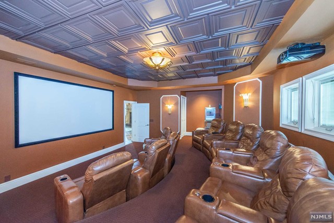
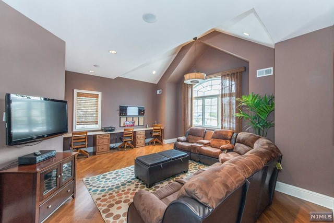
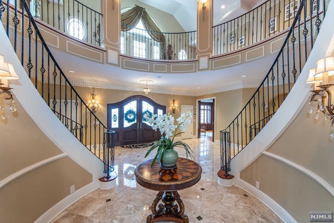
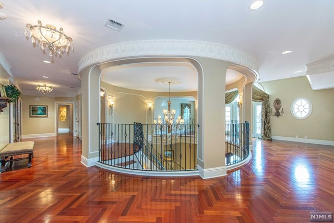
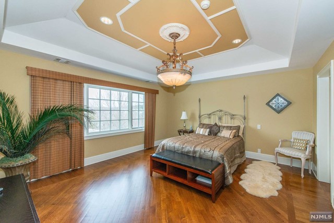
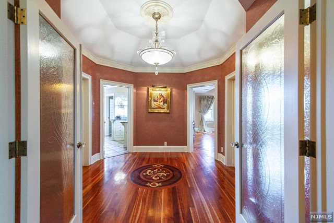
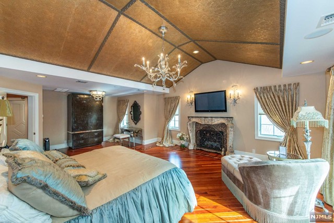
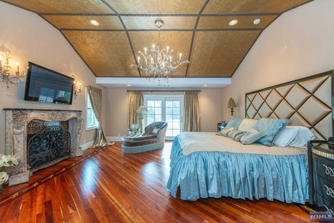
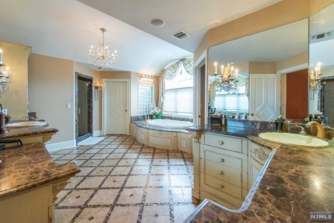
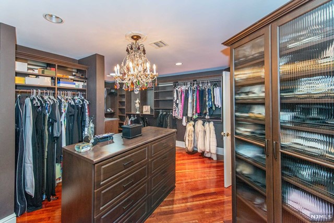
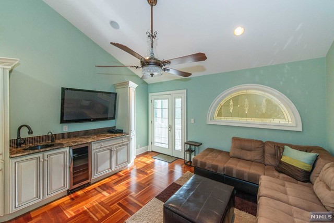
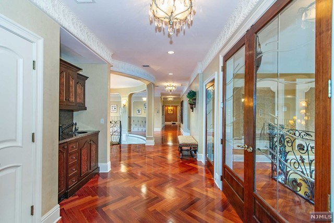
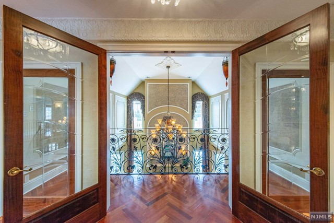
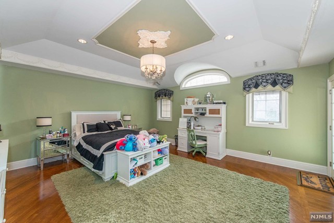
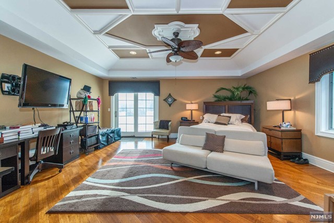
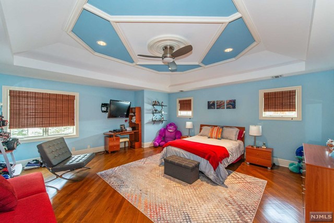
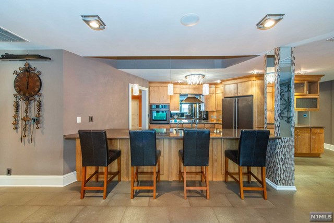
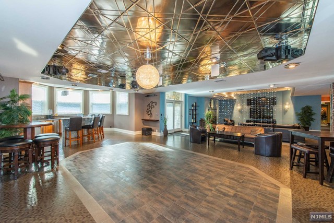
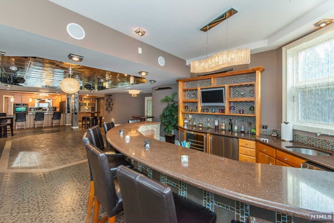
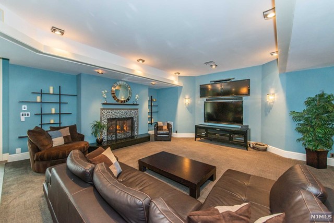
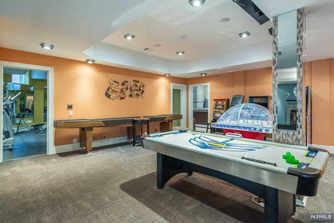
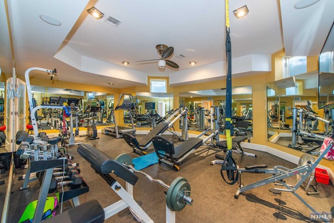
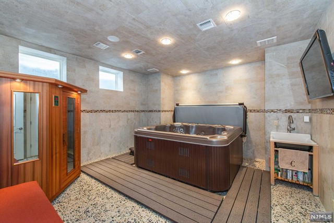
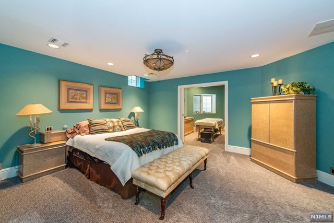
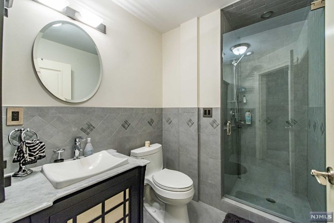
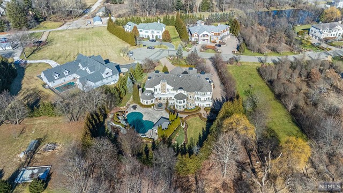
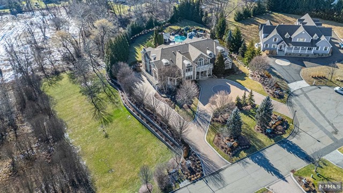
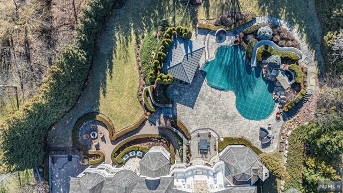
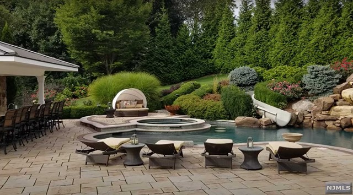
 All information deemed reliable but not guaranteed.Century 21® and the Century 21 Logo are registered service marks owned by Century 21 Real Estate LLC. CENTURY 21 Semiao & Associates fully supports the principles of the Fair Housing Act and the Equal Opportunity Act. Each franchise is independently owned and operated. Any services or products provided by independently owned and operated franchisees are not provided by, affiliated with or related to Century 21 Real Estate LLC nor any of its affiliated companies. CENTURY 21 Semiao & Associates is a proud member of the National Association of REALTORS®.
All information deemed reliable but not guaranteed.Century 21® and the Century 21 Logo are registered service marks owned by Century 21 Real Estate LLC. CENTURY 21 Semiao & Associates fully supports the principles of the Fair Housing Act and the Equal Opportunity Act. Each franchise is independently owned and operated. Any services or products provided by independently owned and operated franchisees are not provided by, affiliated with or related to Century 21 Real Estate LLC nor any of its affiliated companies. CENTURY 21 Semiao & Associates is a proud member of the National Association of REALTORS®.