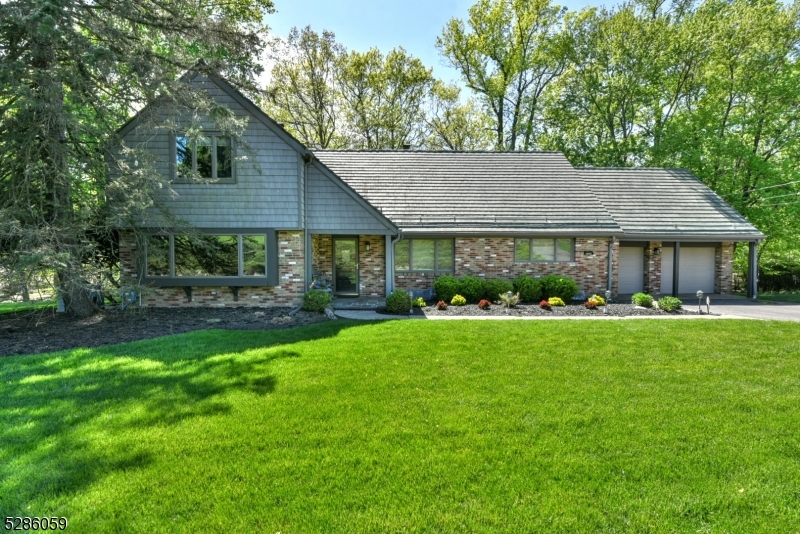150 Indian Trl | North Haledon Boro
Welcome to this spacious 4 bedroom custom home in North Haledon! Located on a quiet street with nearby access to park/playground, this house is sure to please. The main floor features entrance foyer with vaulted ceiling, huge living room with fireplace, formal dining room with fireplace, kitchen with pantry closet & dining area, 1st floor bedroom (or den), and full bathroom. The open staircase to the second floor reveals a huge primary bedroom with multiple closets, 2 additional bedrooms, full bathroom, and a large attic storage room. The huge finished basement features a rec room, family room, office, laundry room, cedar closet, & storage room with outside access to the rear yard. A large rear deck overlooks the private backyard & tranquil brook. Other features of the home include a large driveway, 2 car attached garage, hardwood floors, central a/c, whole house generator, & so much more. Come see this amazing home today!! :) GSMLS 3900222
Directions to property: Saw Mill to Indian Trail







































 All information deemed reliable but not guaranteed.Century 21® and the Century 21 Logo are registered service marks owned by Century 21 Real Estate LLC. CENTURY 21 Semiao & Associates fully supports the principles of the Fair Housing Act and the Equal Opportunity Act. Each franchise is independently owned and operated. Any services or products provided by independently owned and operated franchisees are not provided by, affiliated with or related to Century 21 Real Estate LLC nor any of its affiliated companies. CENTURY 21 Semiao & Associates is a proud member of the National Association of REALTORS®.
All information deemed reliable but not guaranteed.Century 21® and the Century 21 Logo are registered service marks owned by Century 21 Real Estate LLC. CENTURY 21 Semiao & Associates fully supports the principles of the Fair Housing Act and the Equal Opportunity Act. Each franchise is independently owned and operated. Any services or products provided by independently owned and operated franchisees are not provided by, affiliated with or related to Century 21 Real Estate LLC nor any of its affiliated companies. CENTURY 21 Semiao & Associates is a proud member of the National Association of REALTORS®.