46 Shongum Rd | Randolph Twp.
Welcome to 46 Shongum Road, a timeless Center Hall Colonial residence nestled in the sought-after Shongum area of Randolph. This charming home offers 4 bedrooms, 3.5 baths, and a host of desirable features including spacious bedrooms with hardwood floors waiting to be revealed underneath the carpeting. Large Kitchen seamlessly flows into the cozy living room, complete with a wood-burning fireplace and large windows that bathe the space in natural light. Sliding doors lead from the living room to a generous deck, perfect for outdoor dining and entertaining. Below, a rare walkout basement awaits, boasting a comfortable living room, a second kitchen, full bathroom and two additional rooms that offer endless possibilities. Whether you dream of creating an in-law suite, a recreation area, or a home office, this versatile space is sure to impress. For formal occasions, the elegant formal living & dining rooms provide the ideal setting for gatherings with family and friends. Parking is a breeze with a spacious 2-car garage with 240V outlet, while a large storage shed provides ample space for all your outdoor essentials. Plus, enjoy the privilege of lake rights to Shongum Lake, where residents can partake in summer holiday BBQs, progressive dinners, fishing, boating, and swimming. Don't miss the opportunity to make this hidden gem your own a perfect blend of comfort, convenience, & community awaits at 46 Shongum Road. GSMLS 3898802
Directions to property: Rt 10 to Millbrook Ave S, Left on Piersons Hill, Left on Everdale, Right on Shongum Rd.
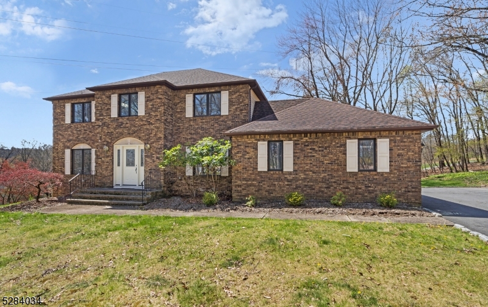
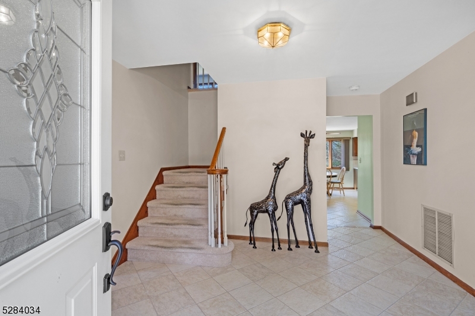
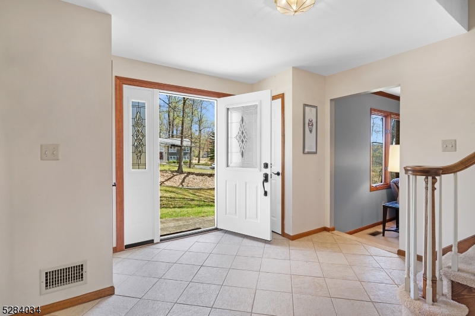

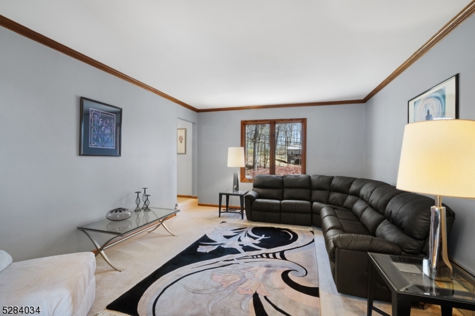
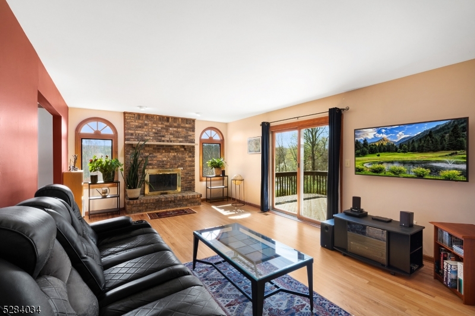
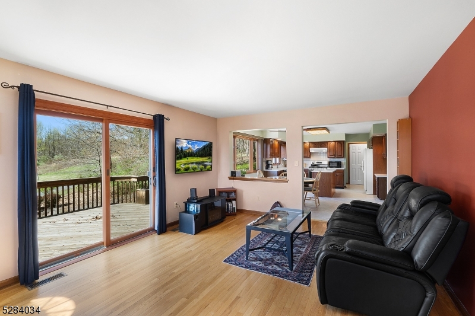
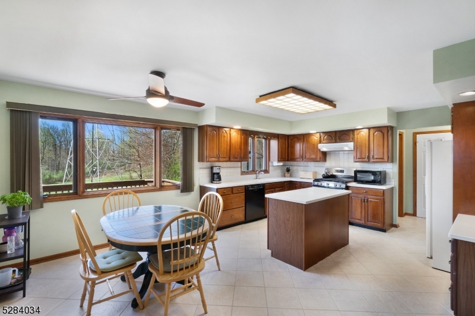
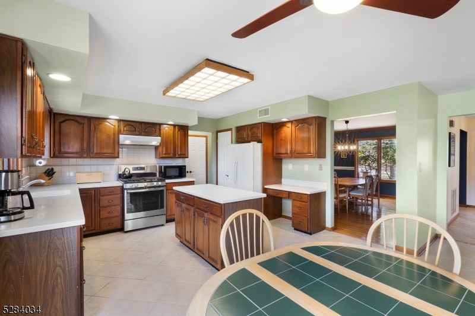
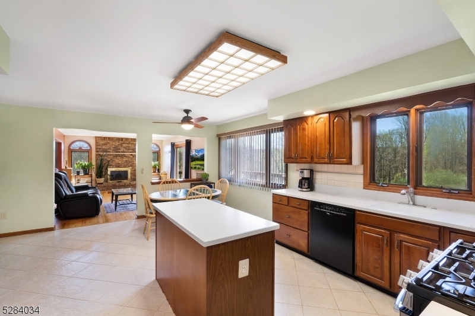

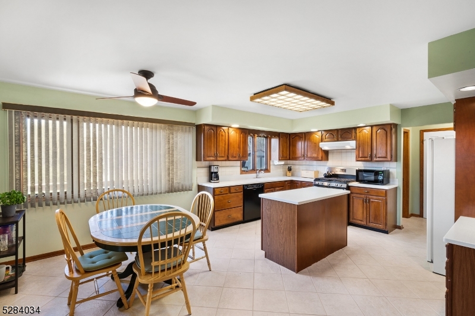
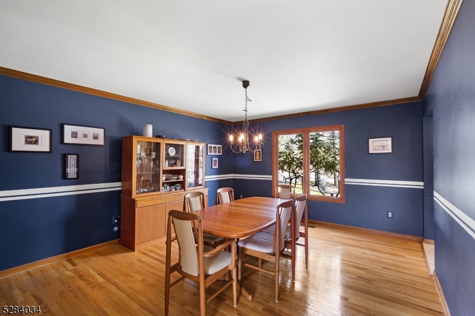
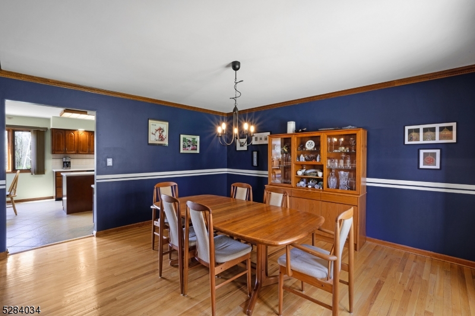
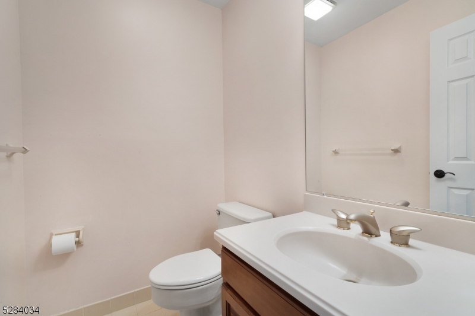

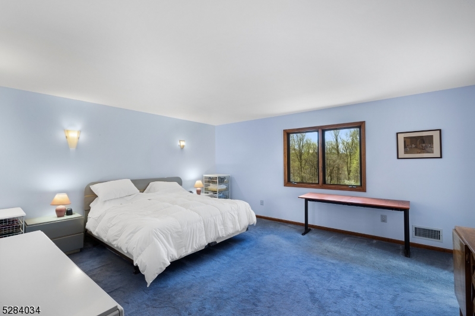

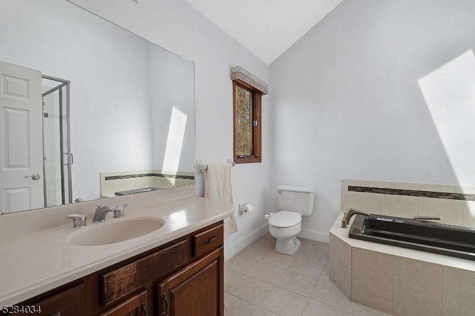

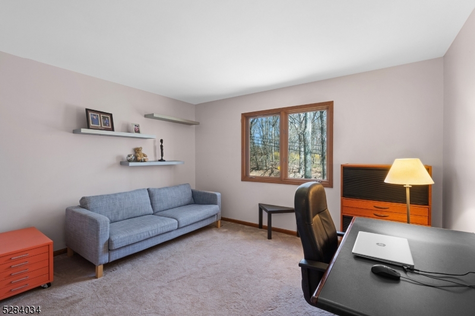
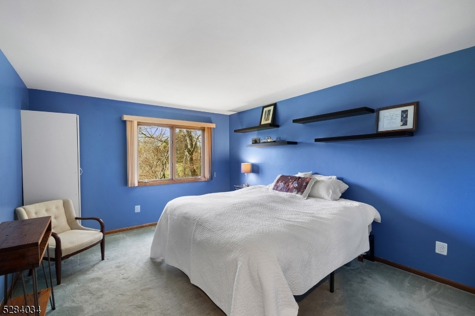
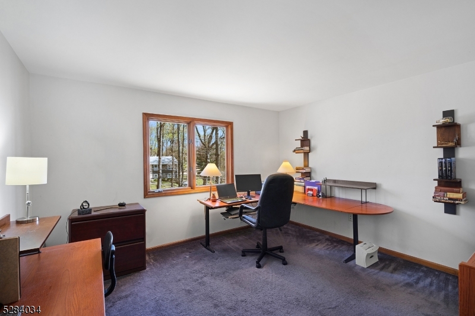
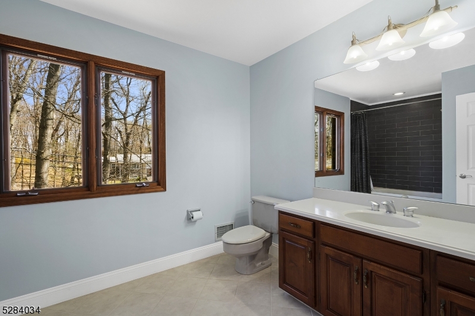

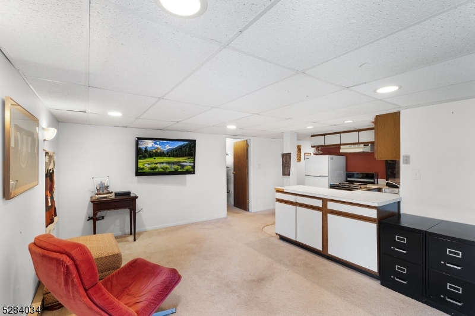

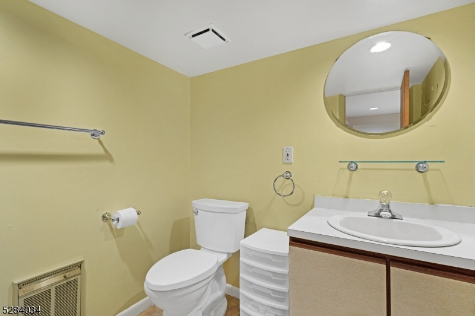

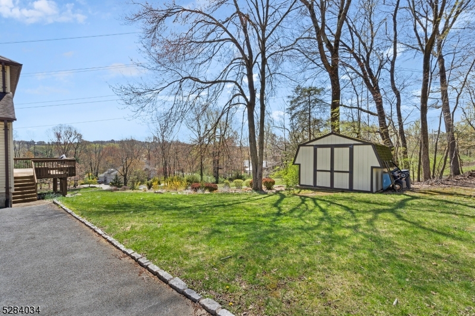
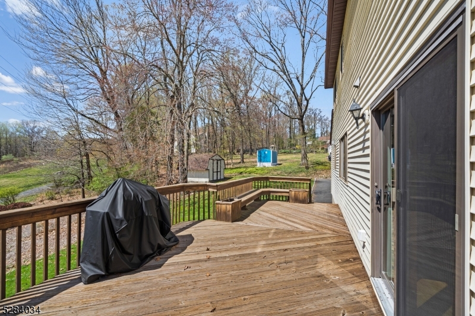


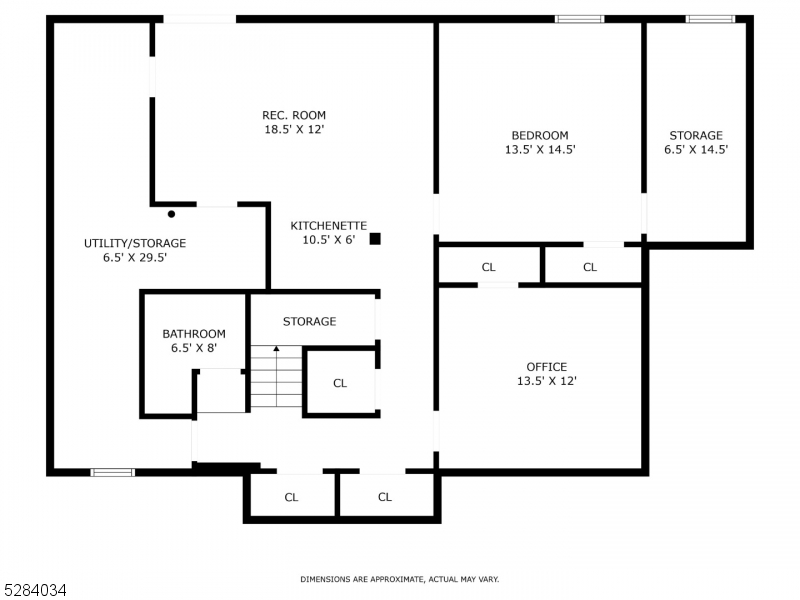
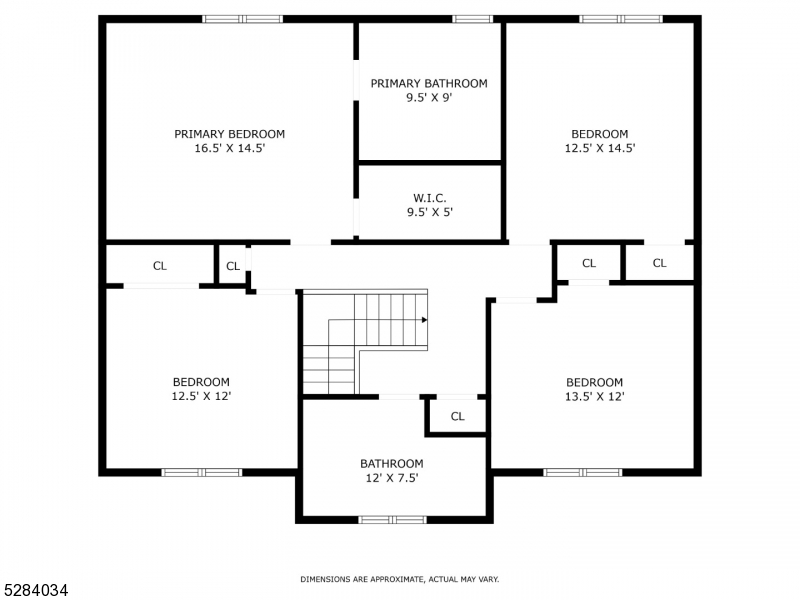
 All information deemed reliable but not guaranteed.Century 21® and the Century 21 Logo are registered service marks owned by Century 21 Real Estate LLC. CENTURY 21 Semiao & Associates fully supports the principles of the Fair Housing Act and the Equal Opportunity Act. Each franchise is independently owned and operated. Any services or products provided by independently owned and operated franchisees are not provided by, affiliated with or related to Century 21 Real Estate LLC nor any of its affiliated companies. CENTURY 21 Semiao & Associates is a proud member of the National Association of REALTORS®.
All information deemed reliable but not guaranteed.Century 21® and the Century 21 Logo are registered service marks owned by Century 21 Real Estate LLC. CENTURY 21 Semiao & Associates fully supports the principles of the Fair Housing Act and the Equal Opportunity Act. Each franchise is independently owned and operated. Any services or products provided by independently owned and operated franchisees are not provided by, affiliated with or related to Century 21 Real Estate LLC nor any of its affiliated companies. CENTURY 21 Semiao & Associates is a proud member of the National Association of REALTORS®.