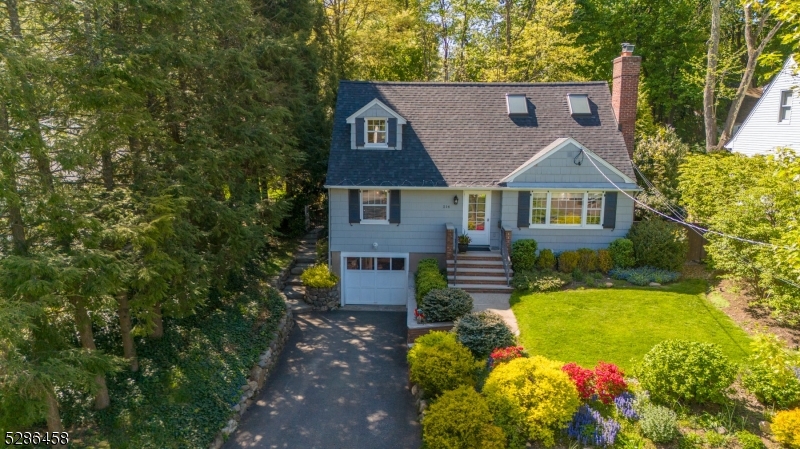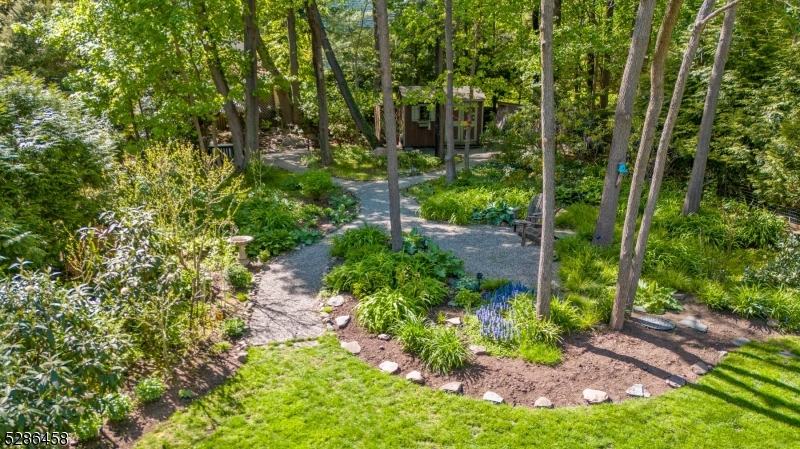514 Summit St | Ridgewood Village
Located on a tranquil street in the heart of Ridgewood's coveted Willard school district sits this perfectly renovated home featuring tasteful contemporary design packed with easy-living features, and the most idyllic backyard oasis you'll find in town. Upon entering this 4 bedroom, 2.5 bath cape you'll be impressed by the openness and natural light. The first-floor includes a gorgeous living room with wood burning fireplace and picture window, opening to a premium quality kitchen with quartz countertops, Sub-Zero, Miele & Bosch integrated appliances. French doors lead to a paver patio complete with outdoor cooking and a sprawling backyard filled with mature perennial gardens, gazebo, and a workshop/shed all with power and WIFI! Two bedrooms and a full bath round out the first-floor. The second-floor features 2 large bedrooms and updated full bath, all with skylights, hardwood floors, and ample storage. Downstairs you'll be wowed by the luxurious basement lounge, easily adapted to an additional bedroom with tons of closets and egress window. A 1/2 bath, laundry, office, and garage access complete the lower level. All of this plus valuable upgrades, including a brand-new roof, full house generator, and sprinkler system - provide peace of mind, comfort and convenience for the new homeowner! GSMLS 3900521
Directions to property: W. Glen to Hillcrest to Phelps to rt. on Summit
































 All information deemed reliable but not guaranteed.Century 21® and the Century 21 Logo are registered service marks owned by Century 21 Real Estate LLC. CENTURY 21 Semiao & Associates fully supports the principles of the Fair Housing Act and the Equal Opportunity Act. Each franchise is independently owned and operated. Any services or products provided by independently owned and operated franchisees are not provided by, affiliated with or related to Century 21 Real Estate LLC nor any of its affiliated companies. CENTURY 21 Semiao & Associates is a proud member of the National Association of REALTORS®.
All information deemed reliable but not guaranteed.Century 21® and the Century 21 Logo are registered service marks owned by Century 21 Real Estate LLC. CENTURY 21 Semiao & Associates fully supports the principles of the Fair Housing Act and the Equal Opportunity Act. Each franchise is independently owned and operated. Any services or products provided by independently owned and operated franchisees are not provided by, affiliated with or related to Century 21 Real Estate LLC nor any of its affiliated companies. CENTURY 21 Semiao & Associates is a proud member of the National Association of REALTORS®.