48 Fox Hedge Road | Saddle River
Modern Elegance, Classic Design, Quality of contruction and Custom millwork come togther in this Stunning Home on a coveted street in Saddle River! Built in 2016 by George Kevo and Architect Robert Zampolin, this Special home boasts 10 ft ceilings on main level, hwd floors and the Ideal floor plan- open flow and perfect for today's lifestyle! You will love the custom kitchen, Sun-filled Great rm and bar. The formal dining rm is perfect for entertaining. The study is a splendid getaway to work/relax by the fire. Also on the main level is a ensuite, powder rm and full pool bath w/laundry. Take the grand staircase to the second floor where you will find a Primary suite with 2 Custom WIC, a primary bath that is unparalleled and a wet bar. Also 3 add'l ensuites and a massive laundry rm. The basement has high ceilings, Fireplace, plumbed for a fbth and walkout to yard. Amenities inc elevator, front/back staircase, 4 car gar,generator,smart home and so much more. Amazing Opportunity! NJMLS 24011173
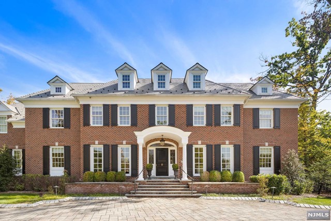
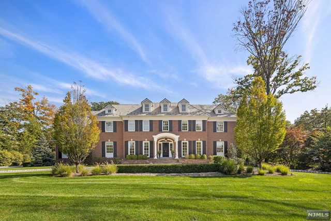
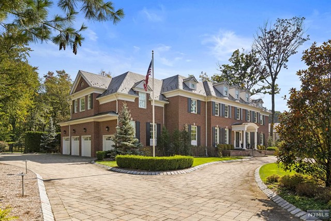
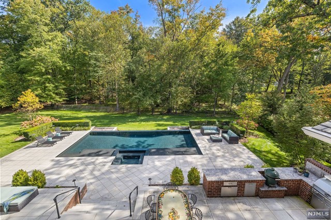
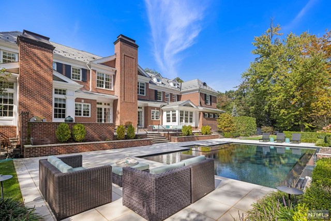
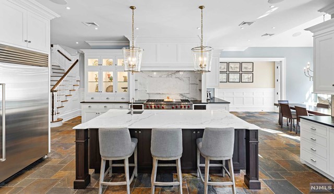
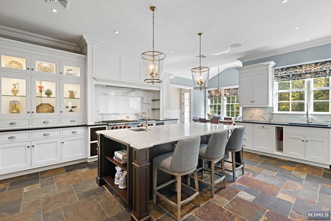
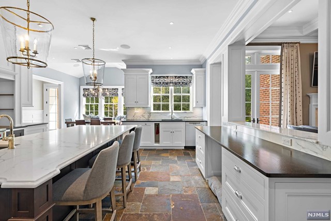
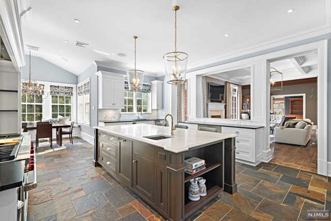
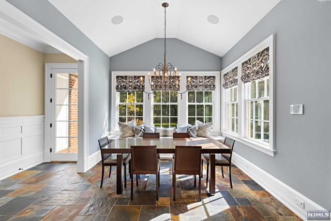
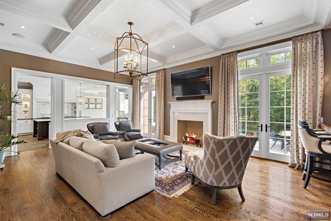
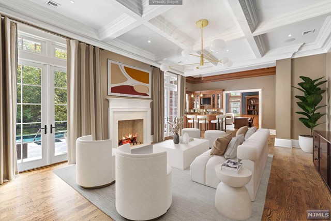
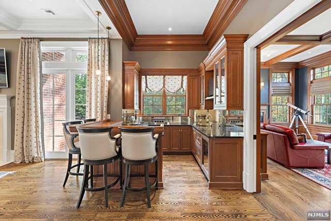
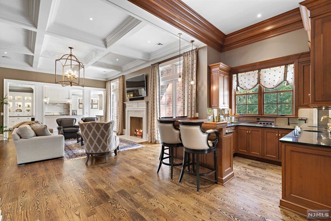
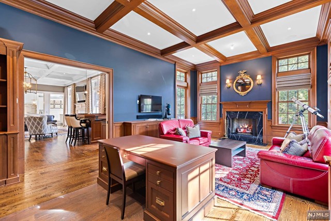
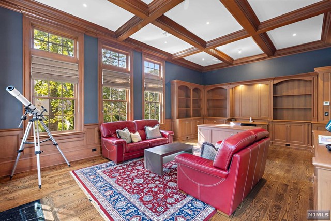
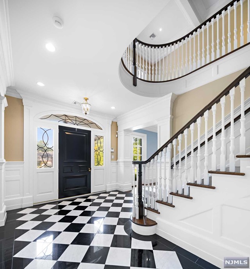
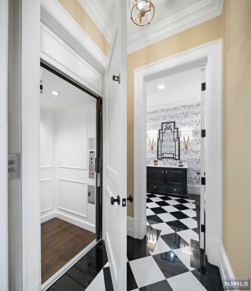
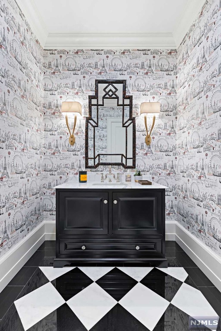
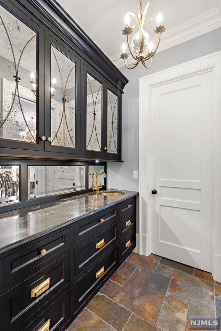
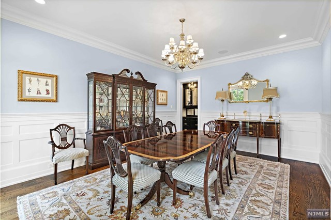
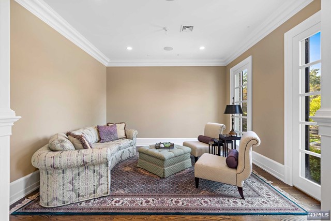
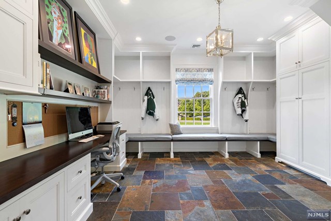
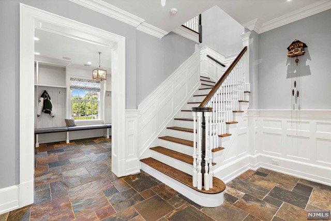
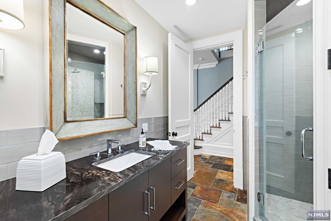
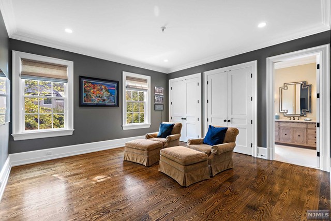
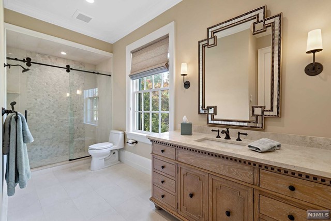
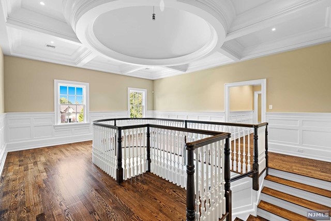
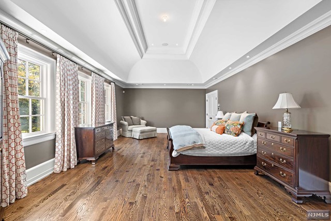
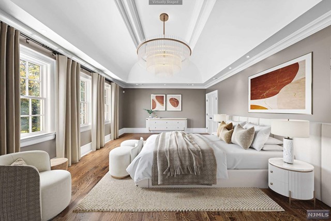
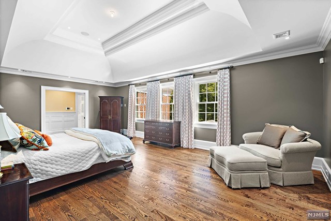
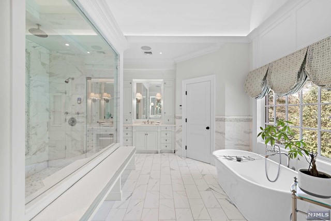
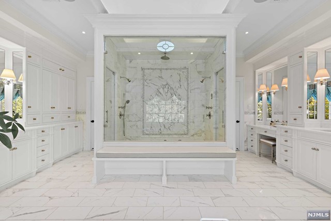
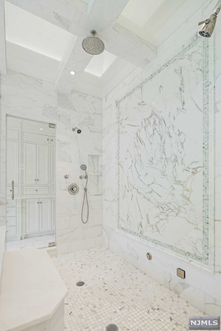
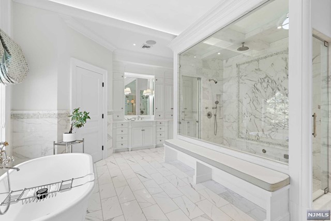
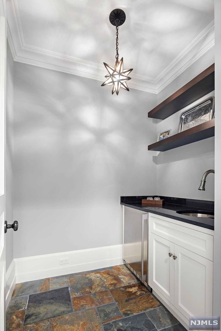
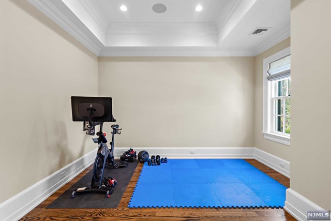
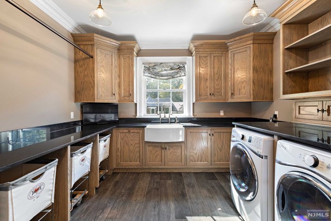
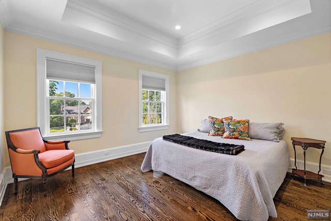
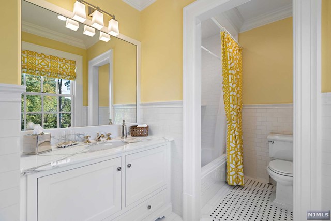
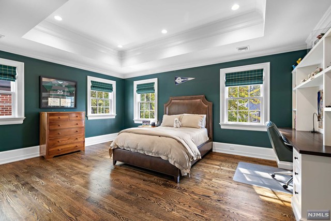
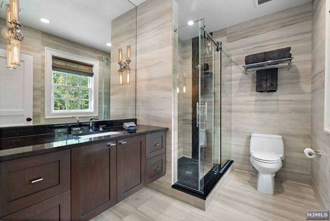
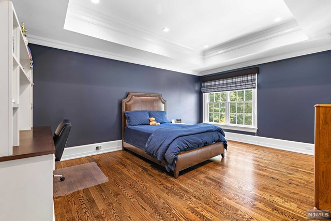
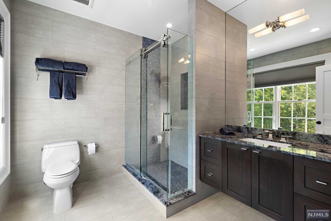
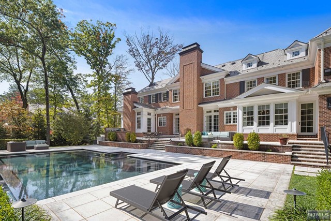
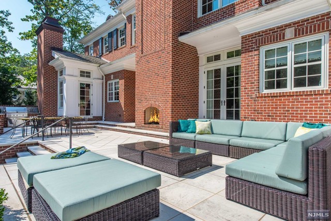
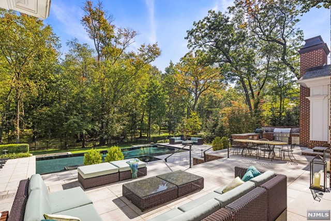
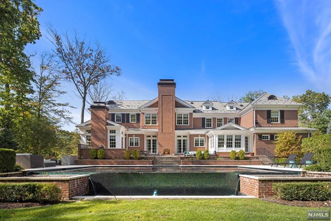
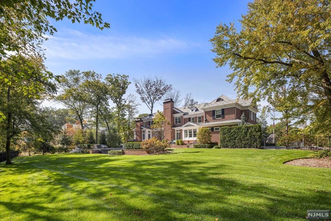
 All information deemed reliable but not guaranteed.Century 21® and the Century 21 Logo are registered service marks owned by Century 21 Real Estate LLC. CENTURY 21 Semiao & Associates fully supports the principles of the Fair Housing Act and the Equal Opportunity Act. Each franchise is independently owned and operated. Any services or products provided by independently owned and operated franchisees are not provided by, affiliated with or related to Century 21 Real Estate LLC nor any of its affiliated companies. CENTURY 21 Semiao & Associates is a proud member of the National Association of REALTORS®.
All information deemed reliable but not guaranteed.Century 21® and the Century 21 Logo are registered service marks owned by Century 21 Real Estate LLC. CENTURY 21 Semiao & Associates fully supports the principles of the Fair Housing Act and the Equal Opportunity Act. Each franchise is independently owned and operated. Any services or products provided by independently owned and operated franchisees are not provided by, affiliated with or related to Century 21 Real Estate LLC nor any of its affiliated companies. CENTURY 21 Semiao & Associates is a proud member of the National Association of REALTORS®.