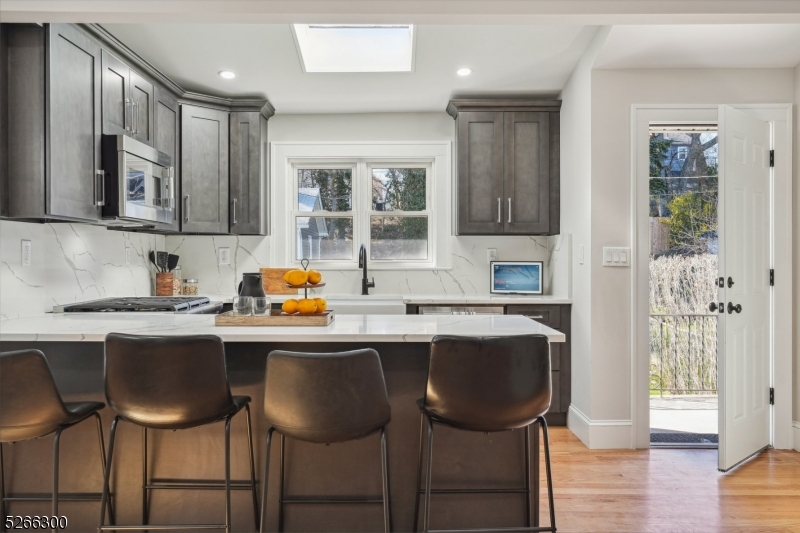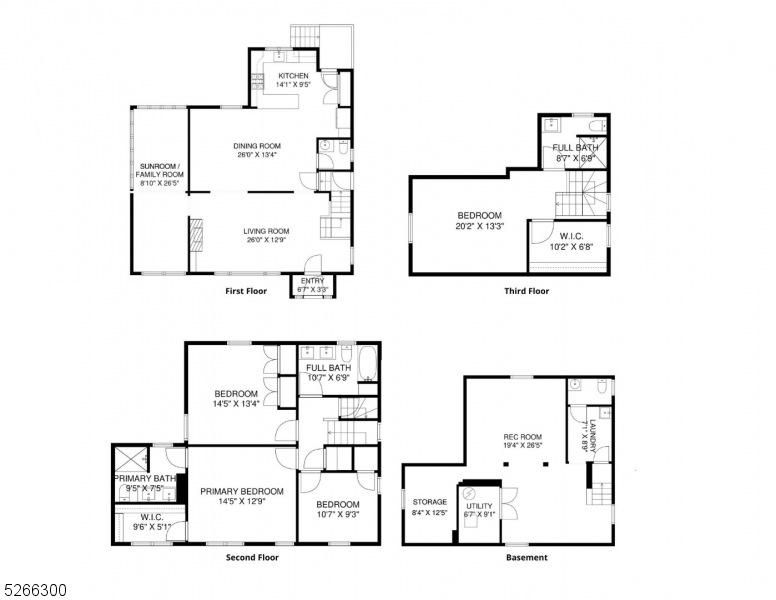653 HAMILTON ROAD | South Orange Village Twp.
FULLY RENOVATED * 4 bed, 3.2 bath Colonial has it all! Enter into the sun-drenched living room, that effortlessly flows into the kitchen & dining areas. Complete with a marble tiled fireplace, the living room is warm & inviting. The gourmet chef's kitchen is adorned with quartz countertops, farm sink, Thermador appliances, breakfast bar seating & large dining area for entertaining. Through the kitchen entrance, you have easy access to the lush, level backyard & 2-car garage. This smart home is equipped with Tesla solar panels, an Alexa Command Center & a Ring doorbell, so you can control the home's lighting, temperature, music & more. Off the living room you'll find the bright & airy family room with space for your home office. The primary suite includes a WIC with custom built in shelving, and a gorgeous ensuite bathroom featuring a double vanity sink and a luxurious shower. Two additional bedrooms on the 2nd floor & a spacious hall bath, complete the 2nd level. The private 3rd level holds a large 4th bedroom, WIC & full bath, making this the ultimate junior suite. The finished basement offers a rec room, laundry, a half bath & storage space. New windows, siding, electrical, plumbing, AC & heat make this home move in ready! Best yet, it's located in the coveted Montrose section of South Orange on a beautiful tree-lined street close to downtown shops, restaurants & the South Orange Train Station for an easy commute to NYC. Home warranty included! Some rooms virtually staged. GSMLS 3892826
Directions to property: South Centre Street to Hamilton Road
























 All information deemed reliable but not guaranteed.Century 21® and the Century 21 Logo are registered service marks owned by Century 21 Real Estate LLC. CENTURY 21 Semiao & Associates fully supports the principles of the Fair Housing Act and the Equal Opportunity Act. Each franchise is independently owned and operated. Any services or products provided by independently owned and operated franchisees are not provided by, affiliated with or related to Century 21 Real Estate LLC nor any of its affiliated companies. CENTURY 21 Semiao & Associates is a proud member of the National Association of REALTORS®.
All information deemed reliable but not guaranteed.Century 21® and the Century 21 Logo are registered service marks owned by Century 21 Real Estate LLC. CENTURY 21 Semiao & Associates fully supports the principles of the Fair Housing Act and the Equal Opportunity Act. Each franchise is independently owned and operated. Any services or products provided by independently owned and operated franchisees are not provided by, affiliated with or related to Century 21 Real Estate LLC nor any of its affiliated companies. CENTURY 21 Semiao & Associates is a proud member of the National Association of REALTORS®.