7 E Clark Pl | South Orange Village Twp.
Stop the presses, this stunning, one-of-a-kind, architectural masterpiece will steal your heart! This sweet and spectacular home boasts orig. finishes paired w/ modern functionality and sits proudly on a quaint street, just 1/2 a block from the train to NYC. It?s an absolute DREAM! With unmatched curb appeal, this extraordinary Victorian boasts a wrap around porch where you can enjoy a lovely afternoon on the porch swing! Step inside to the grand foyer with majestic staircase, high ceilings, original moldings, and hardwood floors throughout. The main level is graced w/ a spacious office, grand LR & DR, each adorned w orig. marble fireplaces. The kitchen is updated and spacious w/ center island, new wall ovens, new range and a large butler?s pantry prepped for a 2nd laundry option. Enjoy the large family room w/ built-ins for cozy movie nights. Upstairs, find the large Primary ensuite w/ brand new bathroom + 2 large bedrooms & a 2nd newly reno'd full bathroom, along w new 2nd fl laundry. The 3rd floor is spacious w/ full bath+rec space+bedroom+office! The basement has a European wine cellar feel w gym space, workshop and prep kitchen. Outside this expansive yard is a WONDER. Newly grass seeded in the front, it?s a true escape, w hours of fun to be had - especially on the charming tire swing! New roof, new boiler, 2 new tankless HWH?s. Don?t miss this home that is so incredibly special! GSMLS 3897922
Directions to property: From Wyoming take a right on West Montrose & left on East Clark Place
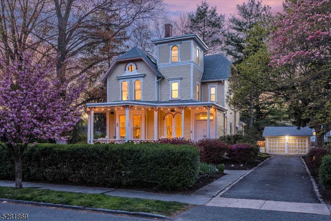
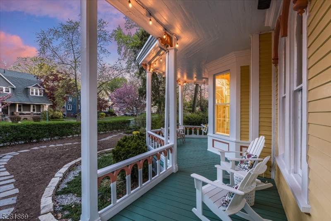
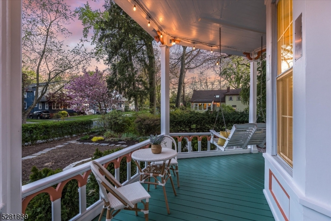
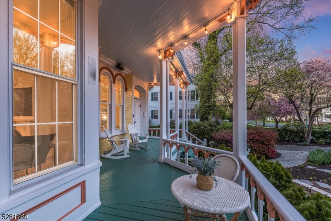
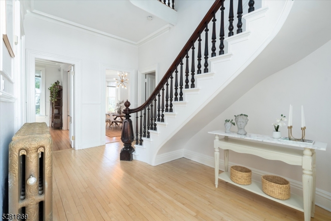
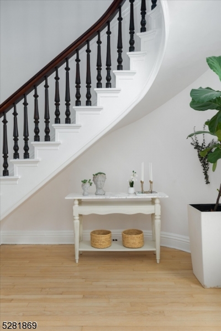
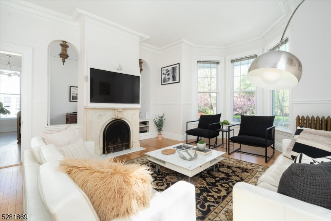
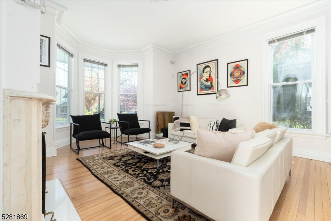
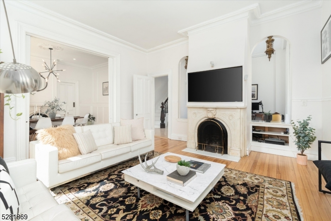
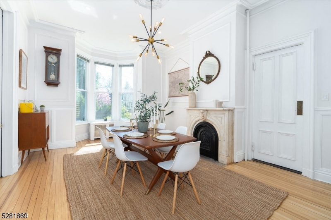
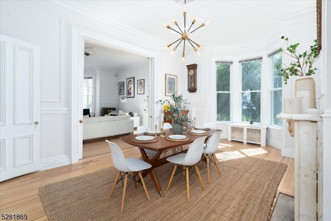
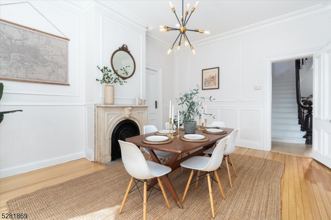
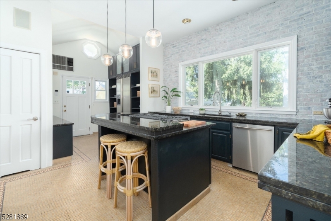
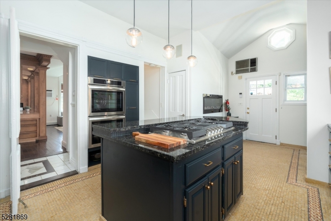
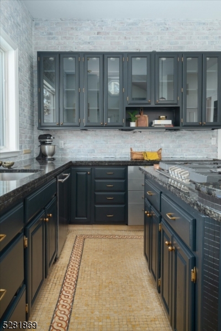
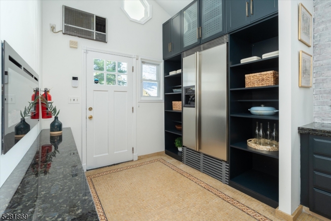
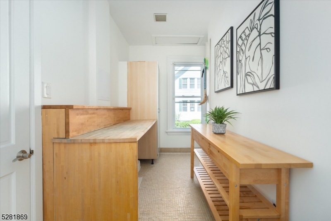
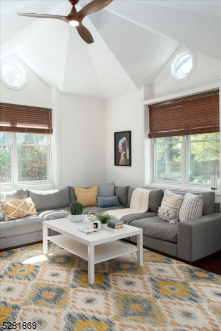
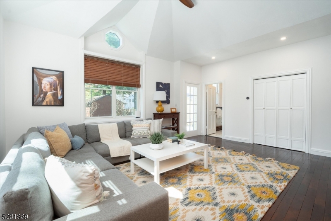
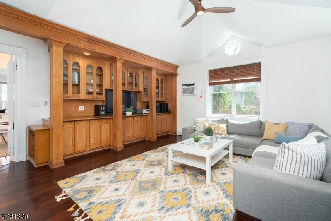
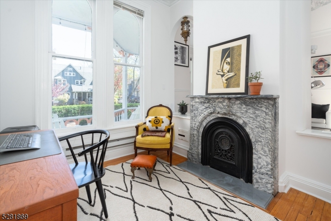
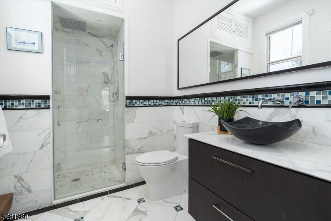
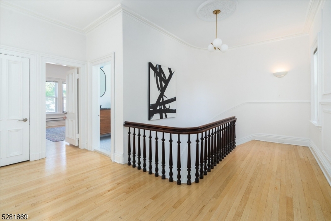
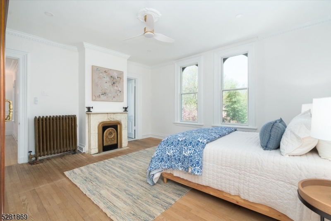
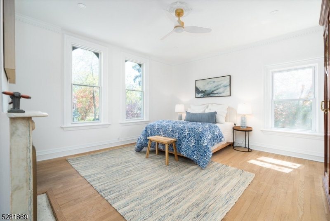
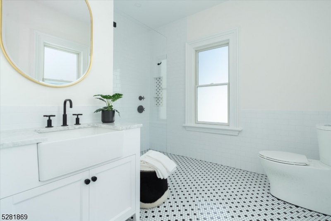
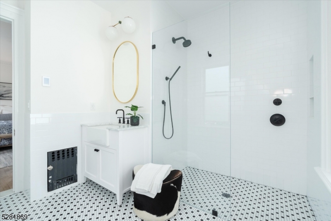
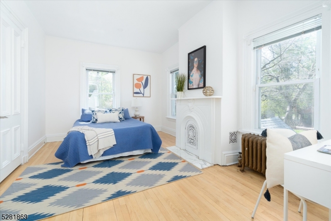
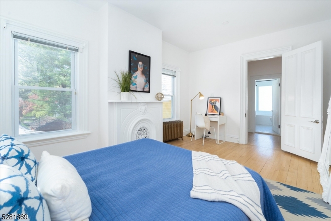
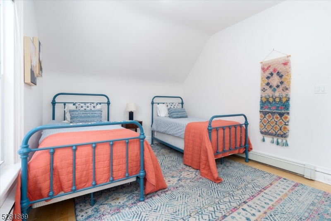
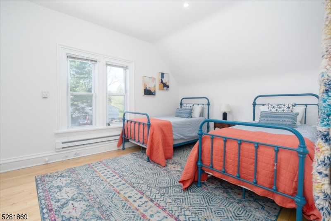
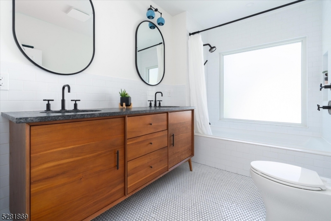
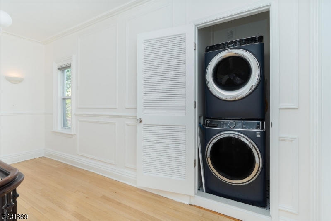
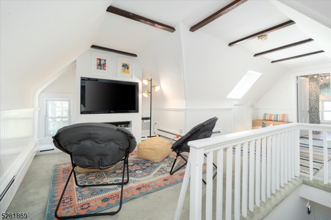
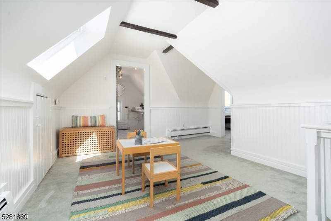
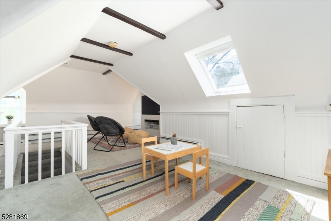
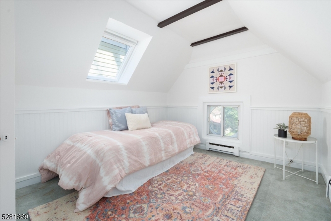
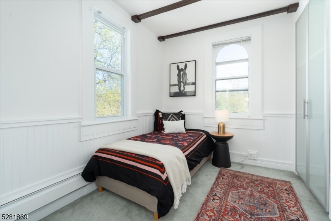
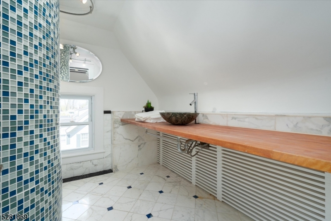
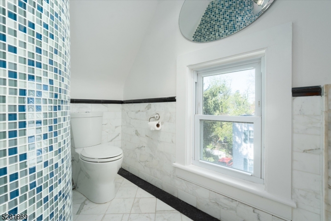
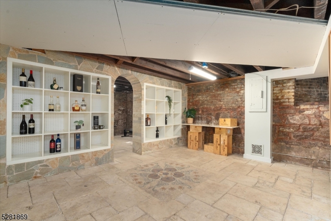
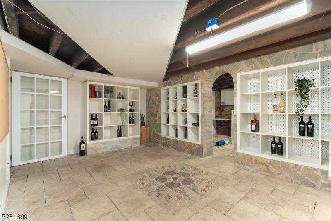
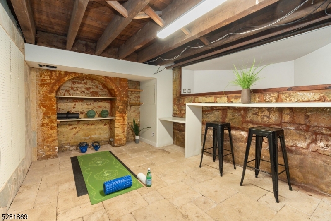
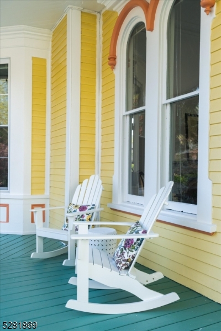
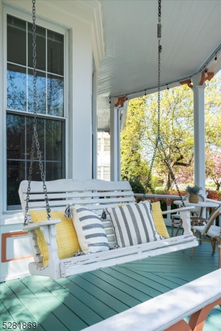
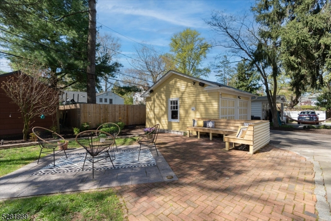
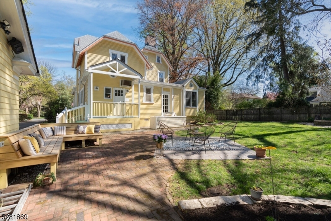
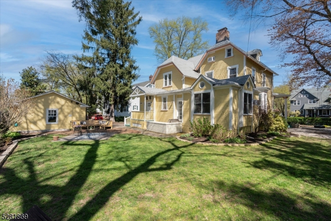
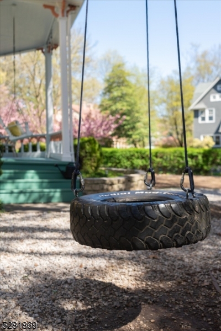
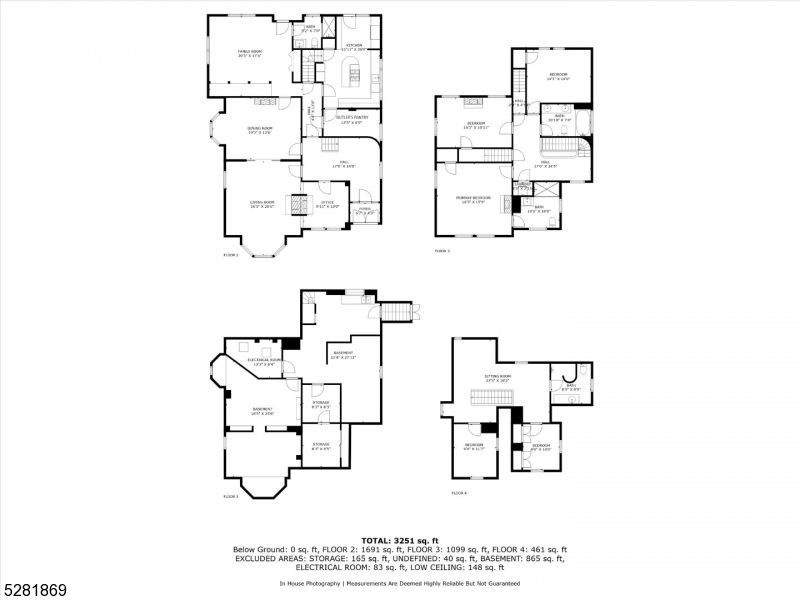
 All information deemed reliable but not guaranteed.Century 21® and the Century 21 Logo are registered service marks owned by Century 21 Real Estate LLC. CENTURY 21 Semiao & Associates fully supports the principles of the Fair Housing Act and the Equal Opportunity Act. Each franchise is independently owned and operated. Any services or products provided by independently owned and operated franchisees are not provided by, affiliated with or related to Century 21 Real Estate LLC nor any of its affiliated companies. CENTURY 21 Semiao & Associates is a proud member of the National Association of REALTORS®.
All information deemed reliable but not guaranteed.Century 21® and the Century 21 Logo are registered service marks owned by Century 21 Real Estate LLC. CENTURY 21 Semiao & Associates fully supports the principles of the Fair Housing Act and the Equal Opportunity Act. Each franchise is independently owned and operated. Any services or products provided by independently owned and operated franchisees are not provided by, affiliated with or related to Century 21 Real Estate LLC nor any of its affiliated companies. CENTURY 21 Semiao & Associates is a proud member of the National Association of REALTORS®.