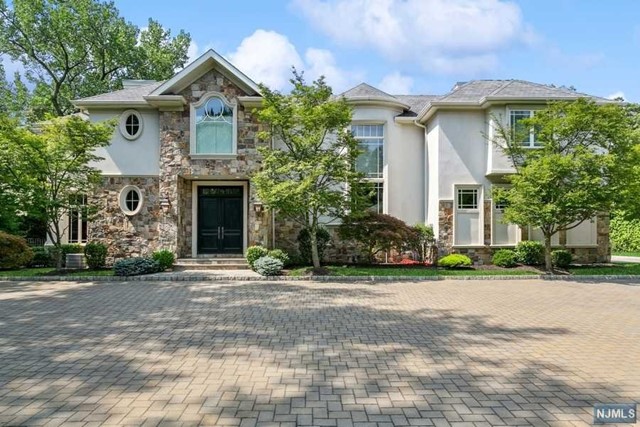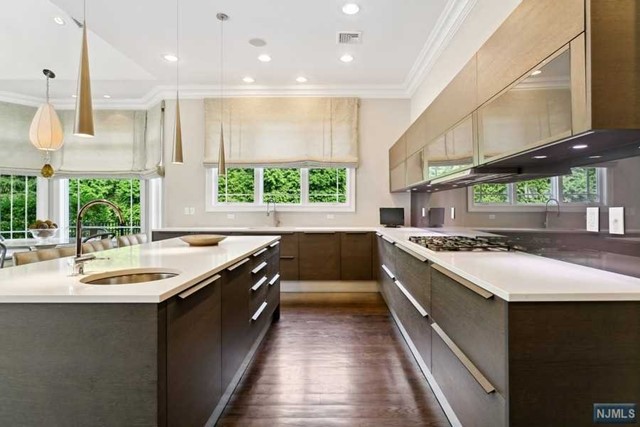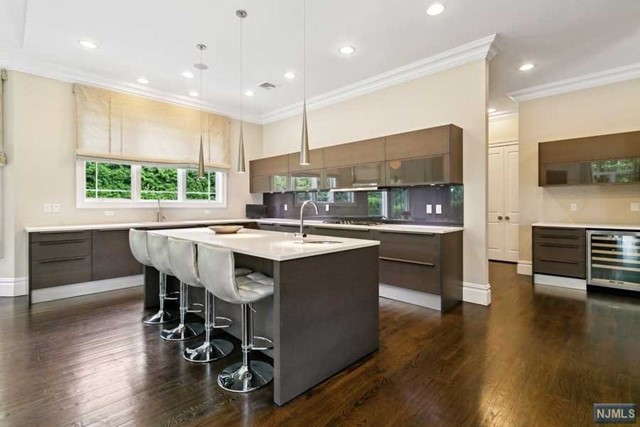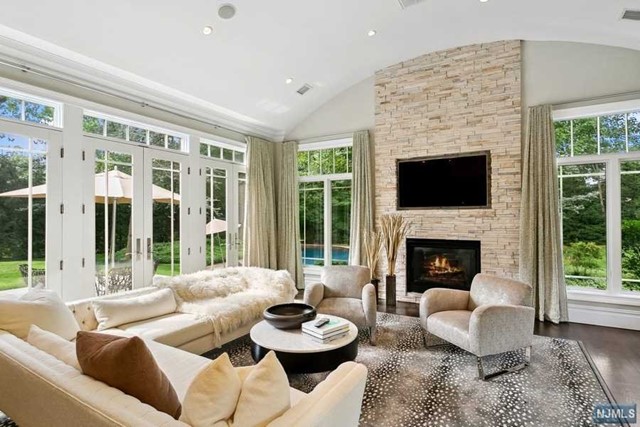134 Essex Drive | Tenafly
Located atop the eastern hill of Tenafly, on one of the most coveted streets, this luxurious custom colonial home spared no expense. Situated on a sprawling 1-acre property resembling a park, complete w/ pool and spa, it epitomizes elegance. Upon entering, find a formal entryway w/ direct access to living room, while a grand staircase graces the right side. Bar lounge features double-sided gas fireplace connecting to living room. Oversized dining area and modern kitchen opens up to stunning great room w/ gas fireplace. 3-car garage, mudroom, and two half baths complete first floor. Second floor is a sanctuary with a lavish primary bedroom featuring a balcony, gas fireplace, his and her baths, and walk-in closets. There are four more bedrooms, each w/ its own en-suite bath. All the bathrooms and laundry room are equipped w/ heated floors. Walk-out basement is an entertainer's dream, boasting a wine room, theater, rec room, gym, en-suite bedroom, and full cabana bathroom. NJMLS 24000055

















































 All information deemed reliable but not guaranteed.Century 21® and the Century 21 Logo are registered service marks owned by Century 21 Real Estate LLC. CENTURY 21 Semiao & Associates fully supports the principles of the Fair Housing Act and the Equal Opportunity Act. Each franchise is independently owned and operated. Any services or products provided by independently owned and operated franchisees are not provided by, affiliated with or related to Century 21 Real Estate LLC nor any of its affiliated companies. CENTURY 21 Semiao & Associates is a proud member of the National Association of REALTORS®.
All information deemed reliable but not guaranteed.Century 21® and the Century 21 Logo are registered service marks owned by Century 21 Real Estate LLC. CENTURY 21 Semiao & Associates fully supports the principles of the Fair Housing Act and the Equal Opportunity Act. Each franchise is independently owned and operated. Any services or products provided by independently owned and operated franchisees are not provided by, affiliated with or related to Century 21 Real Estate LLC nor any of its affiliated companies. CENTURY 21 Semiao & Associates is a proud member of the National Association of REALTORS®.