3312 Hudson Ave, 2B | Union City
Welcome to a beautiful 2 bedroom 2 bathroom (approx. 1136 sqft) condo.Perfect location, walking distance from groceries stores, public schools, public transportation, easy access to major highways and convenient commute to the NYC Close to Sara M. Gilmore Academy and Jefferson public school. As you enter, the foyer leads you to an open floor plan filled with natural light, highlighting the modern design and quality finishes.The primary bedroom features its own ensuite bathroom and a spacious walk in closet, while the second bedroom offers versatility and space for home office or a guest bedroom. Both rooms have large windows equipped with automated cellular blackout shades. Large, open kitchen remodeled in 2020 with newer stainless steel appliances and updated kitchen cabinets/drawers. Also offers the convenience of in unit laundry.Enjoy the private balcony right off the living room with a side view to Manhattan. Lastly, the building offers perfect amenities, gym, play area, party room and a grill area. Embrace peaceful living without compromising on comfort, a stylish condo, where every detail is designed for your comfort and convenience. GSMLS 3897813
Directions to property: 31st and Peter St
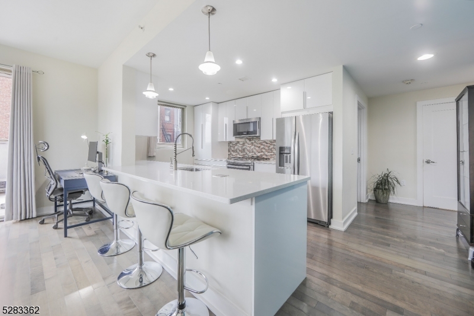
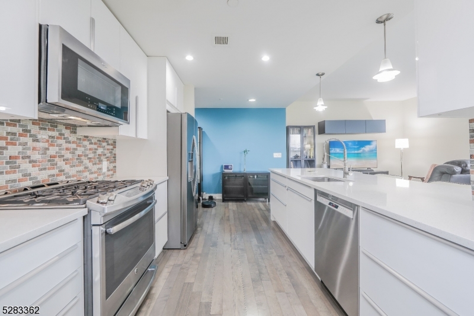

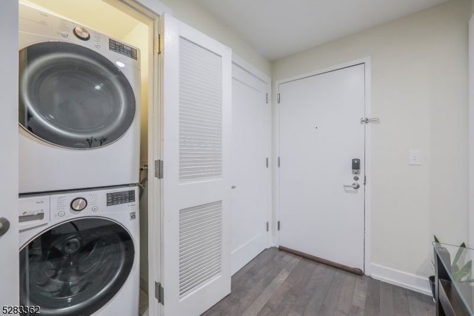
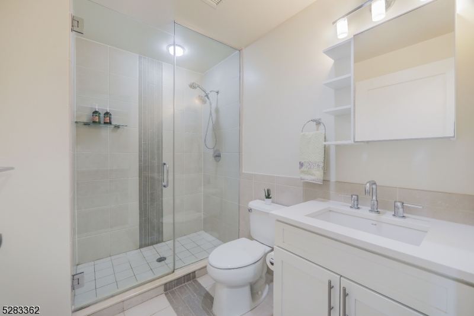
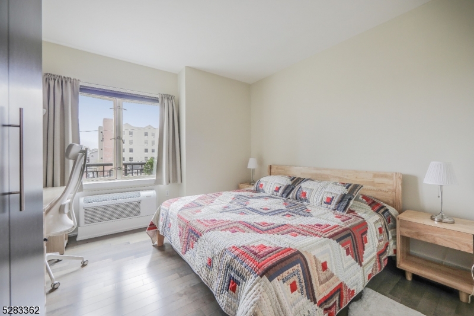
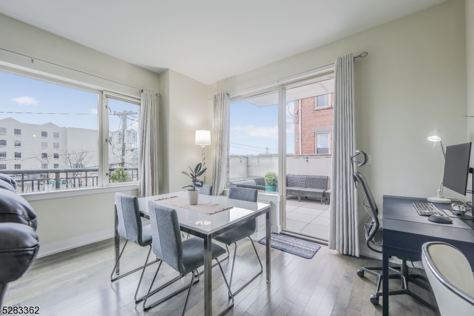
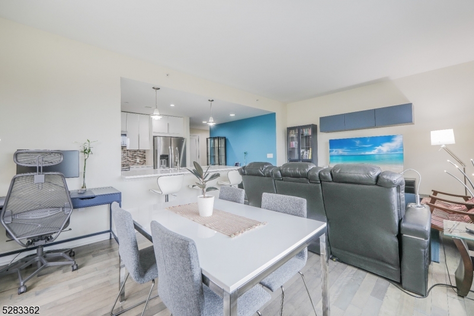
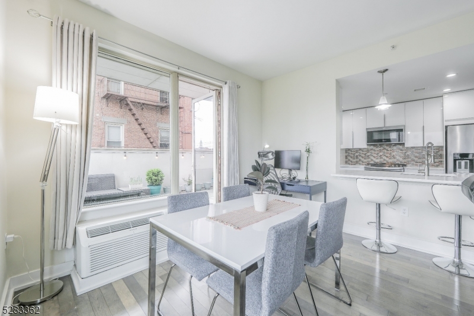
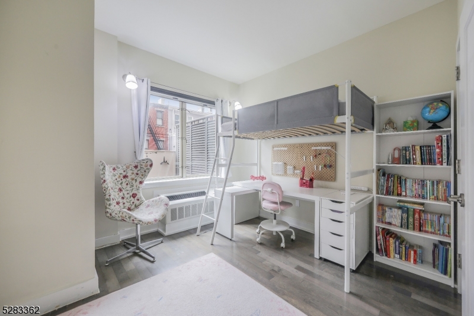
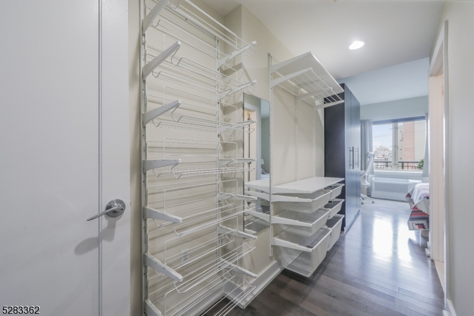
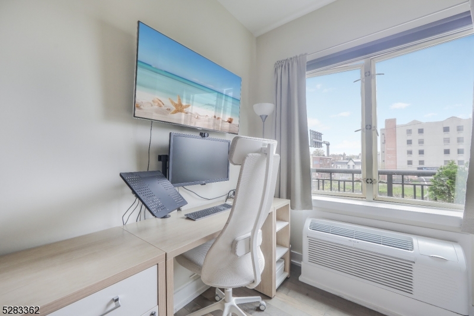
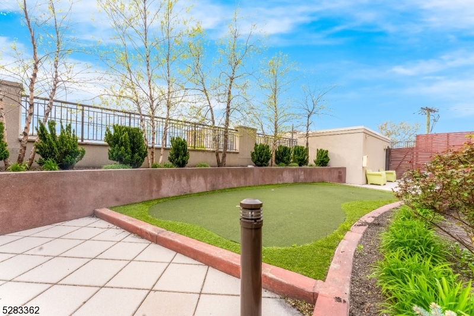

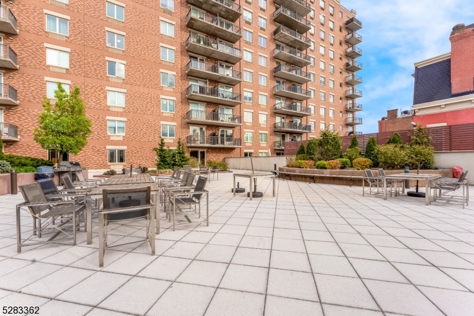

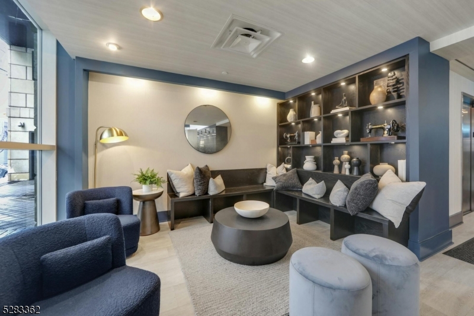
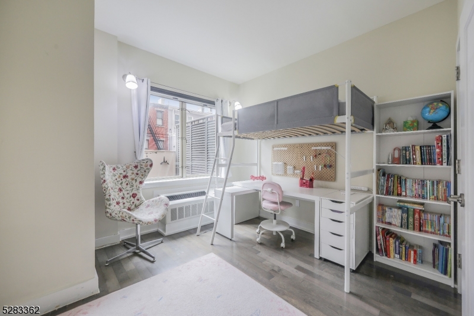
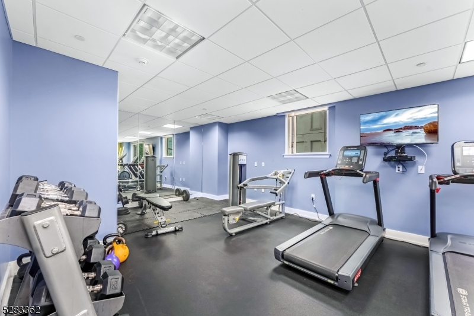
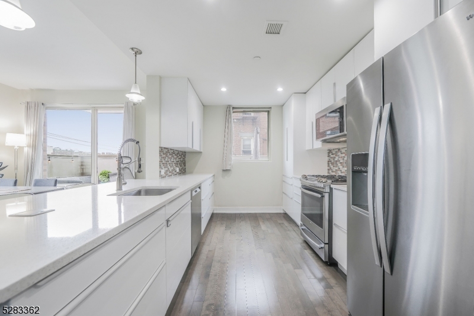

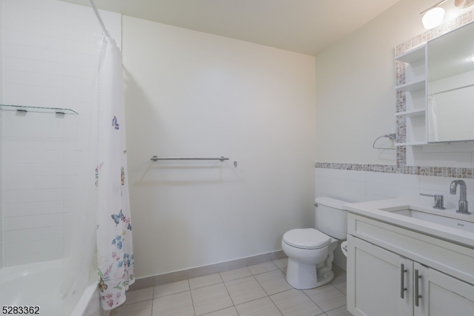
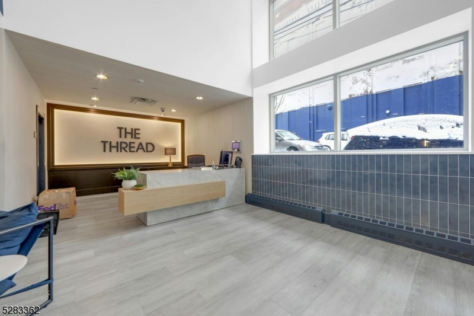
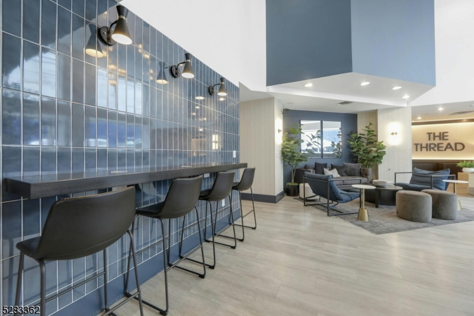
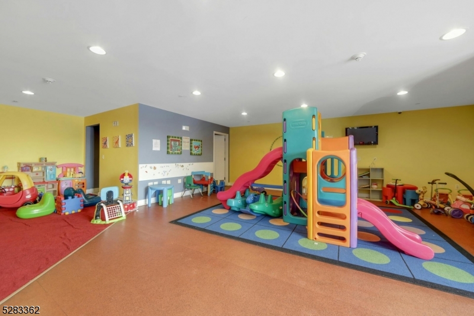
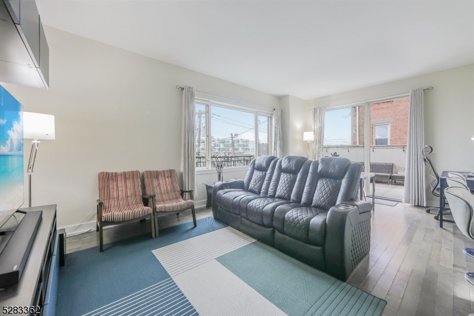
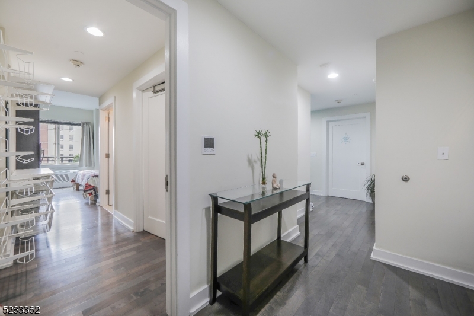
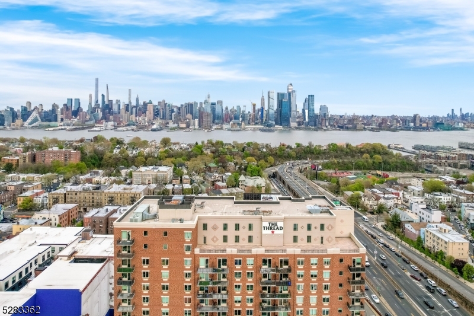
 All information deemed reliable but not guaranteed.Century 21® and the Century 21 Logo are registered service marks owned by Century 21 Real Estate LLC. CENTURY 21 Semiao & Associates fully supports the principles of the Fair Housing Act and the Equal Opportunity Act. Each franchise is independently owned and operated. Any services or products provided by independently owned and operated franchisees are not provided by, affiliated with or related to Century 21 Real Estate LLC nor any of its affiliated companies. CENTURY 21 Semiao & Associates is a proud member of the National Association of REALTORS®.
All information deemed reliable but not guaranteed.Century 21® and the Century 21 Logo are registered service marks owned by Century 21 Real Estate LLC. CENTURY 21 Semiao & Associates fully supports the principles of the Fair Housing Act and the Equal Opportunity Act. Each franchise is independently owned and operated. Any services or products provided by independently owned and operated franchisees are not provided by, affiliated with or related to Century 21 Real Estate LLC nor any of its affiliated companies. CENTURY 21 Semiao & Associates is a proud member of the National Association of REALTORS®.