453 West Saddle River Road | Upper Saddle River
French Country meets Farmhouse Modern in this gorgeous & completely remodeled SF residence. 4BR/2BA home features a living room with exposed wood beams, a focal point fireplace, & built-in bookshelves. Dining room with French doors, leading to the back deck & sweeping yard. The kitchen highlights plentiful cabinetry, quartz countertops, SS appliances, & a farmhouse sink. An expansive family room or 4th bedroom leads to a first-floor MBR suite with sitting area, walk-in closet & master bathroom. An additional bedroom & full bathroom complete this floor. The second level houses an additional bedroom. A three-season sunroom leads to the stunning outdoor space with luxuriant landscaping! Gunite heated pool surrounded by a full paver patio & gas fire pit. Finished basement with full bath and kitchen. 2 Car Garage parking & driveway. Every detail has been attended to, with an unmatched appeal to luxury, form, & function! NJMLS 24005016
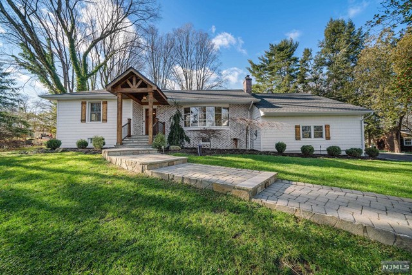
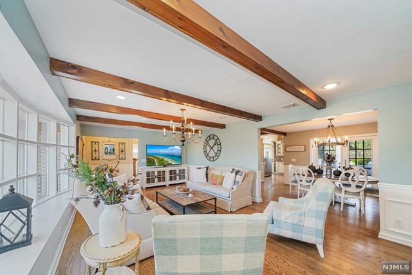
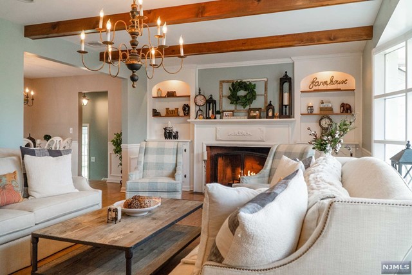
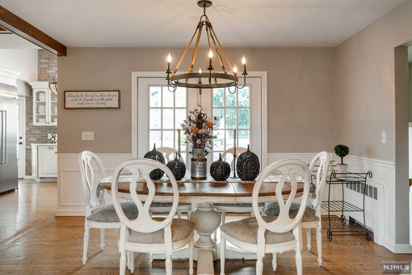
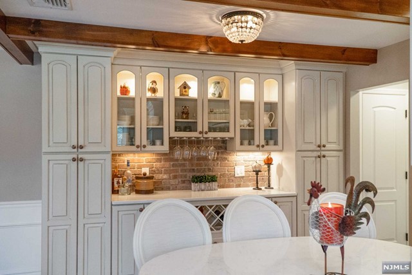
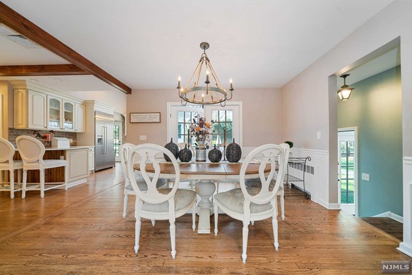
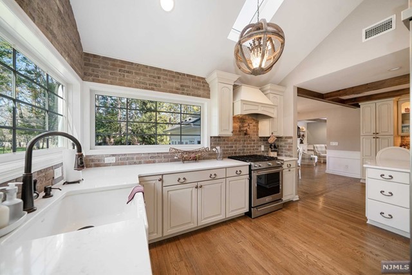
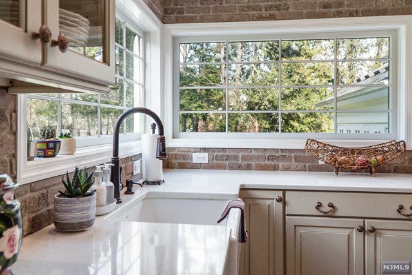
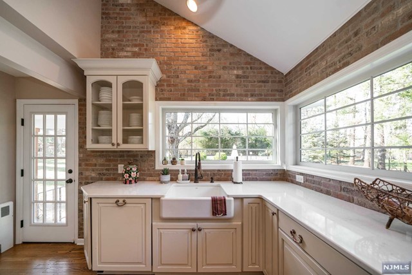
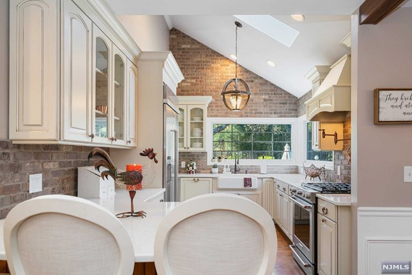
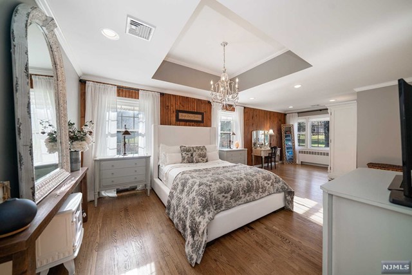
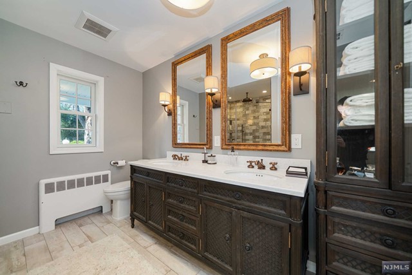
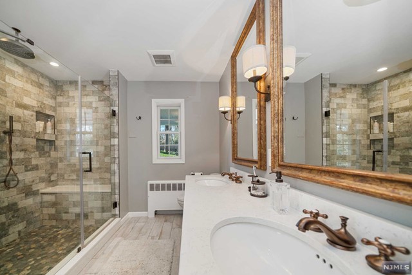
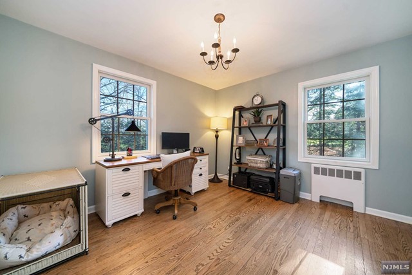
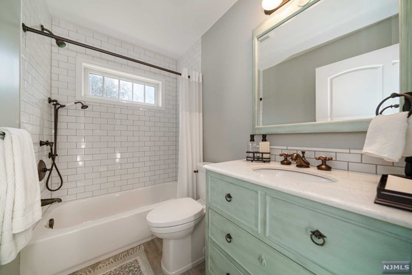
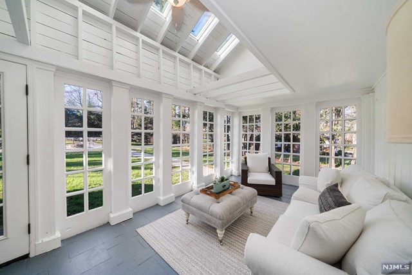
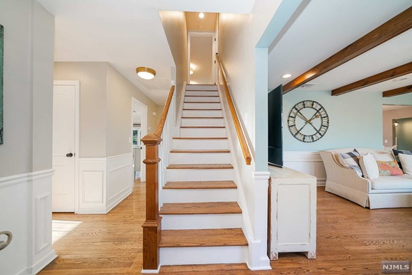
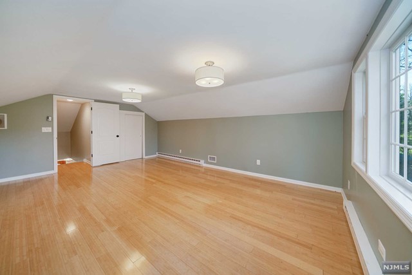
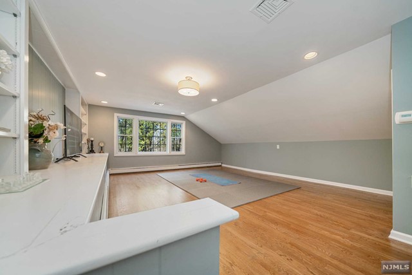
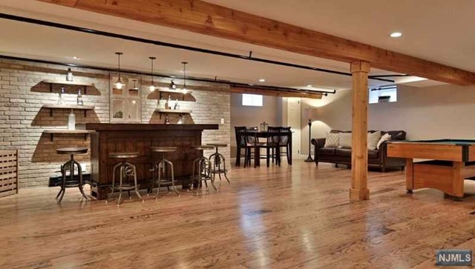
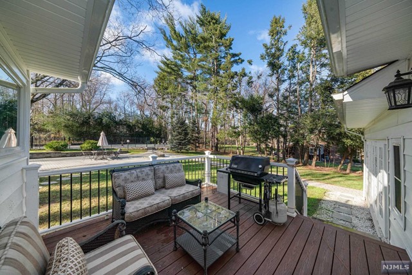
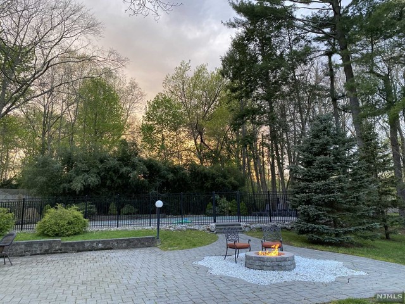
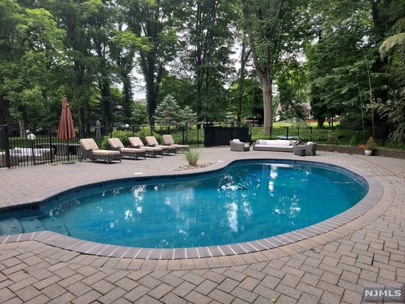
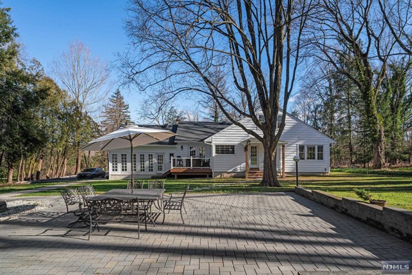
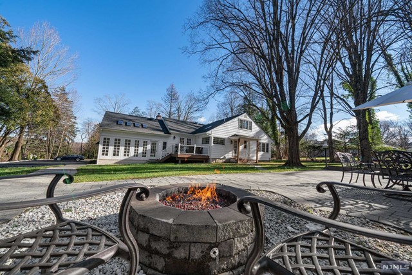
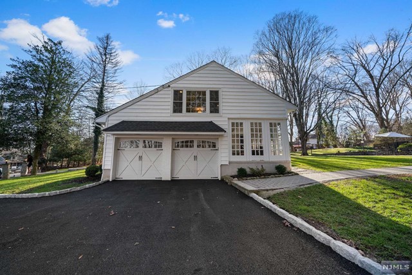
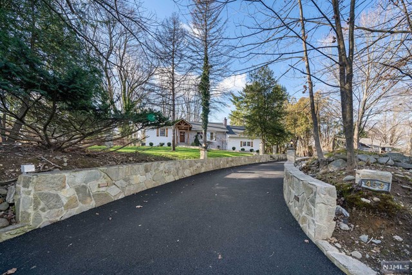
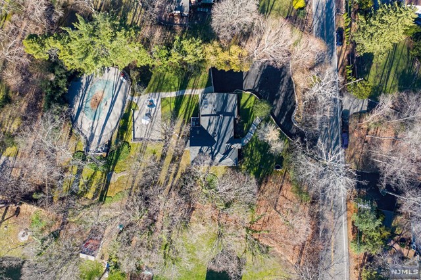
 All information deemed reliable but not guaranteed.Century 21® and the Century 21 Logo are registered service marks owned by Century 21 Real Estate LLC. CENTURY 21 Semiao & Associates fully supports the principles of the Fair Housing Act and the Equal Opportunity Act. Each franchise is independently owned and operated. Any services or products provided by independently owned and operated franchisees are not provided by, affiliated with or related to Century 21 Real Estate LLC nor any of its affiliated companies. CENTURY 21 Semiao & Associates is a proud member of the National Association of REALTORS®.
All information deemed reliable but not guaranteed.Century 21® and the Century 21 Logo are registered service marks owned by Century 21 Real Estate LLC. CENTURY 21 Semiao & Associates fully supports the principles of the Fair Housing Act and the Equal Opportunity Act. Each franchise is independently owned and operated. Any services or products provided by independently owned and operated franchisees are not provided by, affiliated with or related to Century 21 Real Estate LLC nor any of its affiliated companies. CENTURY 21 Semiao & Associates is a proud member of the National Association of REALTORS®.