2 Davos Dr, 4 | Vernon Twp.
Will not last, fully renovated bright condo with the beautiful serene outdoors in mind. Amazing views from the deck to the mountains and skyline. High ceilings with multiple skylights. First floor consists of an open floor plan, with Bamboo flooring thru-out. Updated kitchen with beautifully installed overhanging butcher block countertop, stainless steel sink and stainless steel appliances. Fully updated bathroom with imported Spanish tiles from tub to ceiling, porcelain tiled flooring and updated vanity with fixtures. Freshly painted master bedroom with new carpet. Full freshly painted loft, can be used as an additional bedroom or office space, with new carpeting and ample closet space for storage. PLEASE REMOVE SHOES UPON ENTERING CONDO; THANK YOU. GSMLS 3887343
Directions to property: Route 94 to Great Gorge Village, to Gate one, to Stonehill to Davos Drive.
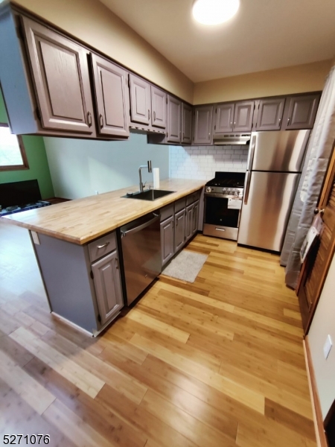
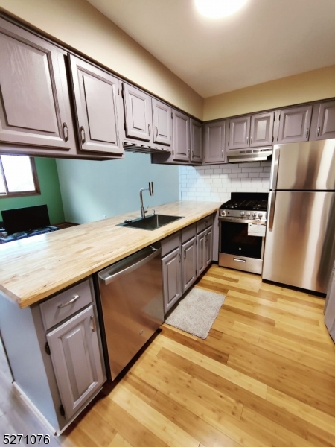
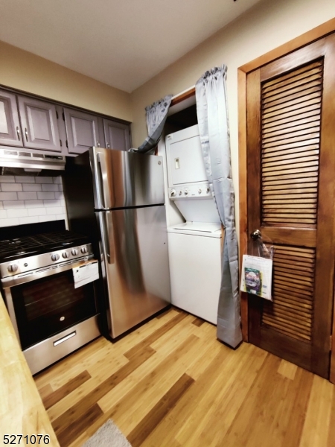
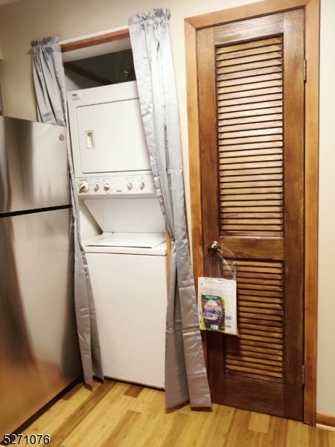
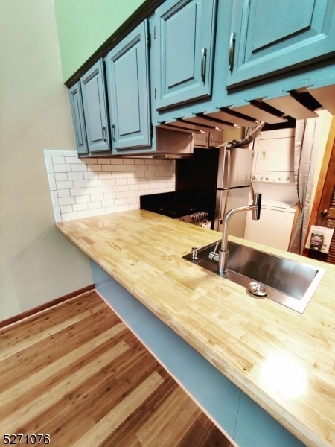
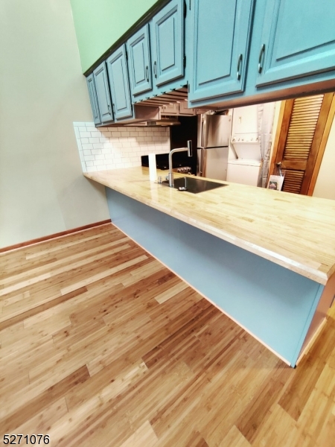
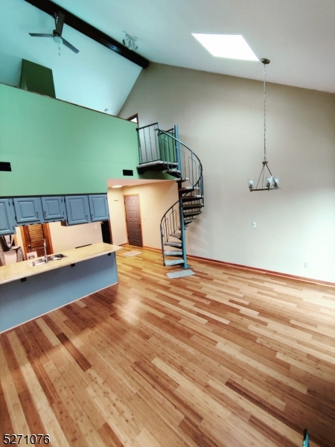
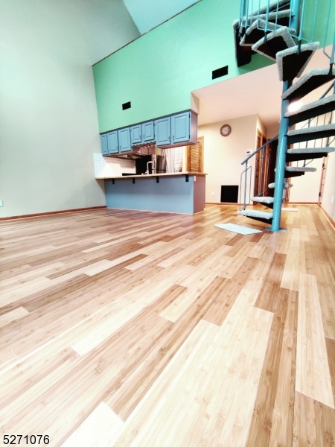
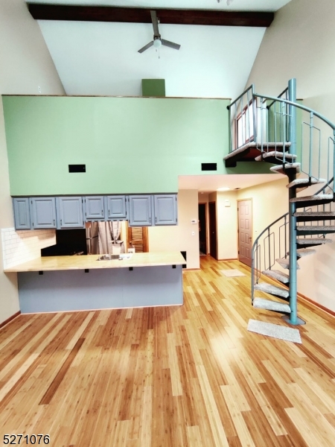
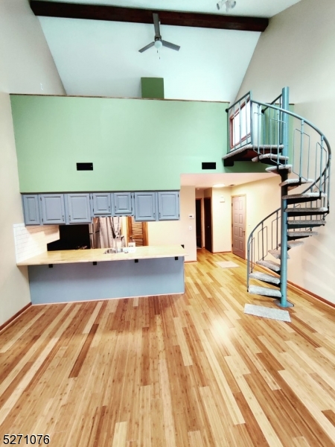
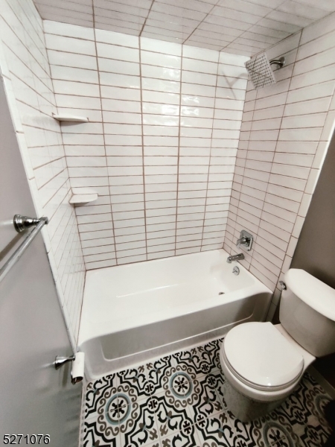
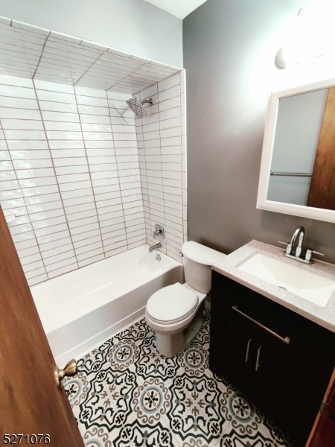
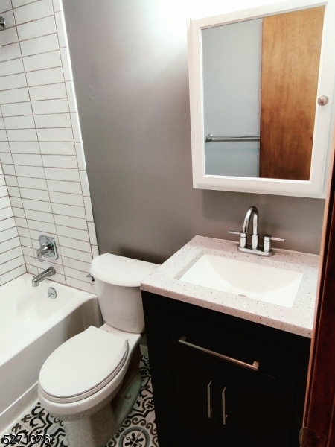
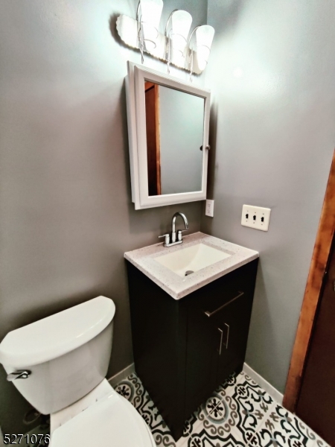
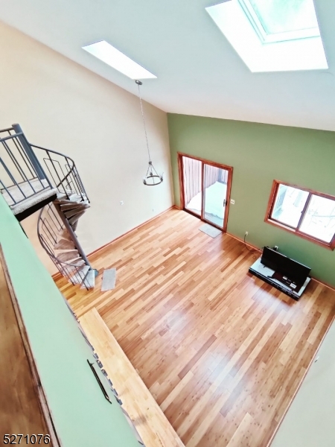
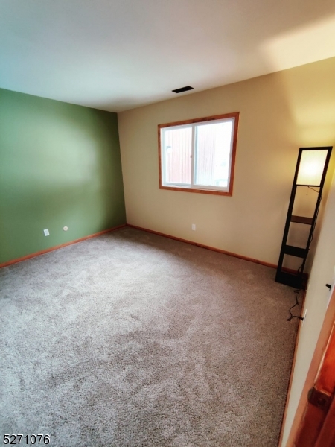
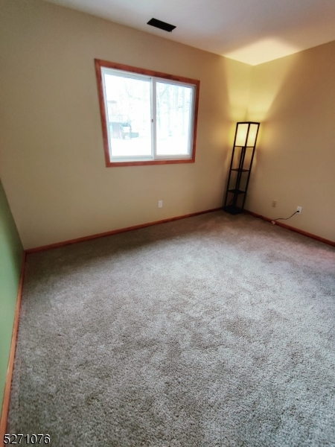
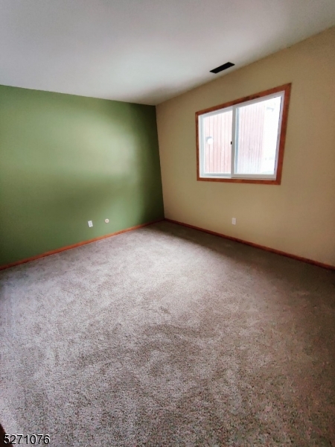
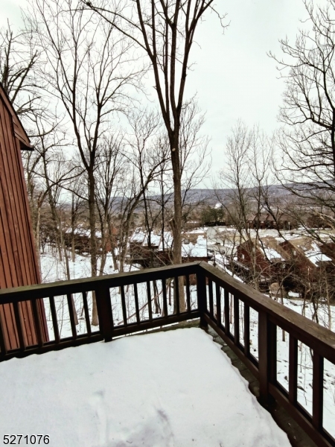
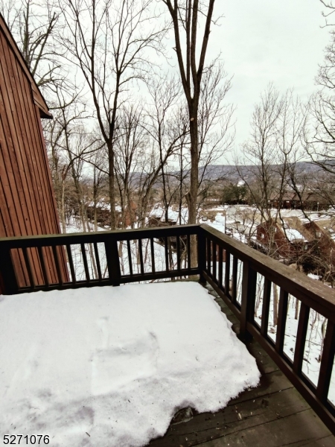
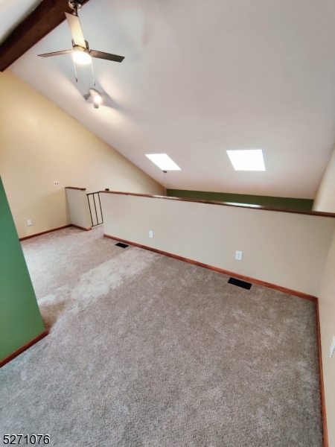
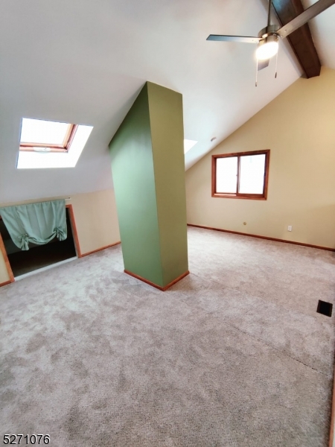
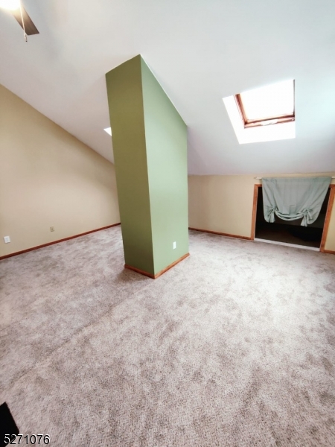
 All information deemed reliable but not guaranteed.Century 21® and the Century 21 Logo are registered service marks owned by Century 21 Real Estate LLC. CENTURY 21 Semiao & Associates fully supports the principles of the Fair Housing Act and the Equal Opportunity Act. Each franchise is independently owned and operated. Any services or products provided by independently owned and operated franchisees are not provided by, affiliated with or related to Century 21 Real Estate LLC nor any of its affiliated companies. CENTURY 21 Semiao & Associates is a proud member of the National Association of REALTORS®.
All information deemed reliable but not guaranteed.Century 21® and the Century 21 Logo are registered service marks owned by Century 21 Real Estate LLC. CENTURY 21 Semiao & Associates fully supports the principles of the Fair Housing Act and the Equal Opportunity Act. Each franchise is independently owned and operated. Any services or products provided by independently owned and operated franchisees are not provided by, affiliated with or related to Century 21 Real Estate LLC nor any of its affiliated companies. CENTURY 21 Semiao & Associates is a proud member of the National Association of REALTORS®.