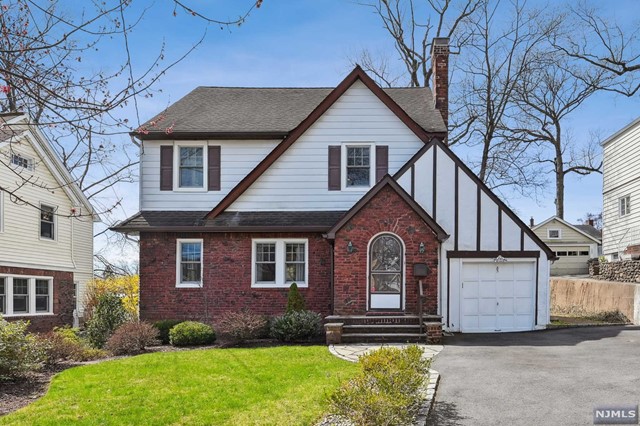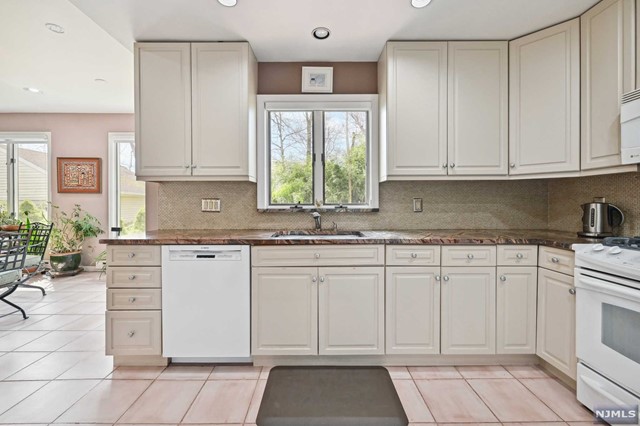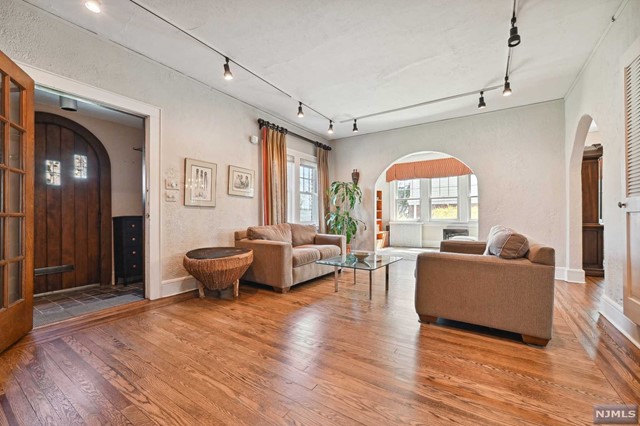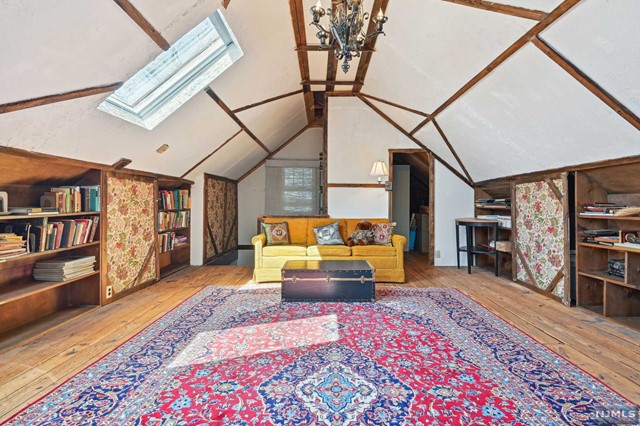85 Hillside Avenue | Verona
Welcome to this low maintenance brick and sided English Colonial in the Upper Forest section of Verona. Entry, den, extra large formal dining room, French doors that open to the large combination eating area and kitchen with plenty of cabinets plus storage closets.A powder room completes the first floor. Access to the patio. The second floor features a huge primary bedroom with a sitting area and a full primary bath, a wall of closets and built-ins that are included. 2 additional bedrooms and a full bath with a stack washer and dryer. The walk up third floor with skylights and storage has many possibilities such as a 4th bedroom, large office or playroom. The basement has the second washer/dryer and plenty of storage. The first and 2nd. floor additions have auxiliary heat. NJMLS 24010943


































 All information deemed reliable but not guaranteed.Century 21® and the Century 21 Logo are registered service marks owned by Century 21 Real Estate LLC. CENTURY 21 Semiao & Associates fully supports the principles of the Fair Housing Act and the Equal Opportunity Act. Each franchise is independently owned and operated. Any services or products provided by independently owned and operated franchisees are not provided by, affiliated with or related to Century 21 Real Estate LLC nor any of its affiliated companies. CENTURY 21 Semiao & Associates is a proud member of the National Association of REALTORS®.
All information deemed reliable but not guaranteed.Century 21® and the Century 21 Logo are registered service marks owned by Century 21 Real Estate LLC. CENTURY 21 Semiao & Associates fully supports the principles of the Fair Housing Act and the Equal Opportunity Act. Each franchise is independently owned and operated. Any services or products provided by independently owned and operated franchisees are not provided by, affiliated with or related to Century 21 Real Estate LLC nor any of its affiliated companies. CENTURY 21 Semiao & Associates is a proud member of the National Association of REALTORS®.