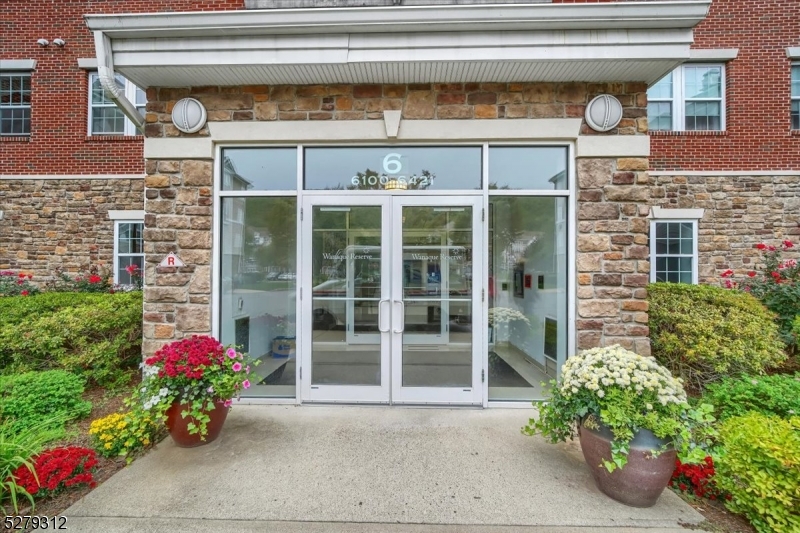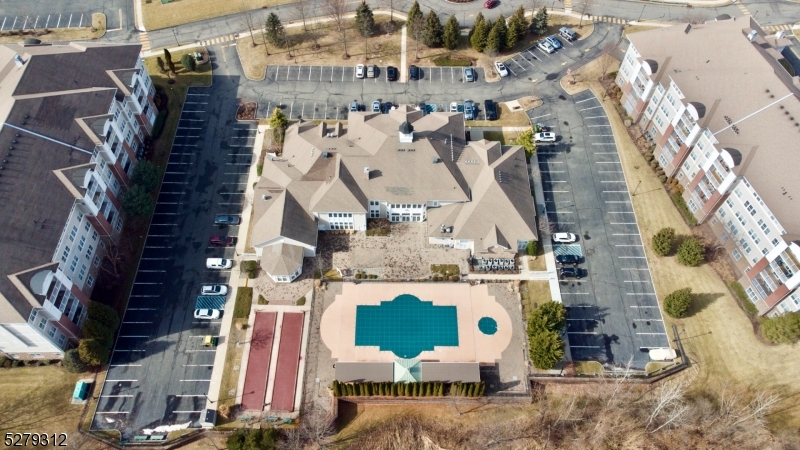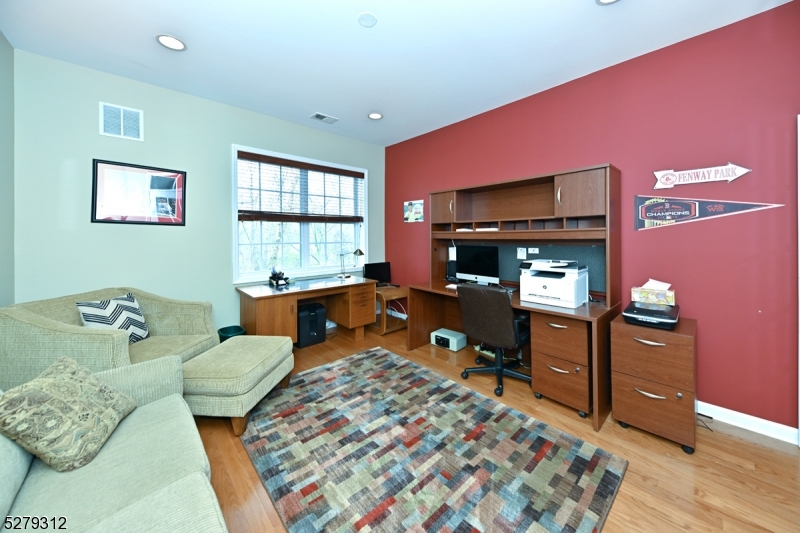6111 Warrens Way, 111 | Wanaque Boro
Location, Location. Building 6, first floor! Easy walk to the clubhouse. PARK-LIKE VIEWS visible through every window! This home faces the west with plenty of sunlight. You can watch the sunset from the family room balcony and enjoy the cool breezes and privacy! You do not see another building! This spacious home with an open floor plan for everyday living, plenty of closets, wood flooring, and beautiful moldings. The private owner suite on one side of the home has a large bedroom with plenty of windows! It features a walk-in closet, double closet, linen, desk area, and a full bathroom with a double vanity and shower. The second bedroom and bathroom are on the other side, near the family room. Beautiful kitchen with pantry, dinette, newer stainless appliances, granite counters. Laundry room. Formal dining room with wainscoting and den or office with French Doors for privacy. The view is gorgeous! Plenty of activities in the clubhouse. You will find tennis, pickleball, swimming, fitness, bocce, card games, stain glass classes, book clubs, chess, bridge, and more! You will not be bored and you can make plenty of friends! GSMLS 3894143
Directions to property: Ringwood Ave to Warrens Way





































 All information deemed reliable but not guaranteed.Century 21® and the Century 21 Logo are registered service marks owned by Century 21 Real Estate LLC. CENTURY 21 Semiao & Associates fully supports the principles of the Fair Housing Act and the Equal Opportunity Act. Each franchise is independently owned and operated. Any services or products provided by independently owned and operated franchisees are not provided by, affiliated with or related to Century 21 Real Estate LLC nor any of its affiliated companies. CENTURY 21 Semiao & Associates is a proud member of the National Association of REALTORS®.
All information deemed reliable but not guaranteed.Century 21® and the Century 21 Logo are registered service marks owned by Century 21 Real Estate LLC. CENTURY 21 Semiao & Associates fully supports the principles of the Fair Housing Act and the Equal Opportunity Act. Each franchise is independently owned and operated. Any services or products provided by independently owned and operated franchisees are not provided by, affiliated with or related to Century 21 Real Estate LLC nor any of its affiliated companies. CENTURY 21 Semiao & Associates is a proud member of the National Association of REALTORS®.