11 Gates Place | Wayne
PREAPPROVED BUYERS ONLY.Stunning turn-key home in sought after Hills section of Wayne.2020 renovation.Situated in an upscale neighborhood,on cul-de-sac. Minutes to town center w/restaurants and shopping.Over 4,000 square feet of living. Tremendous open floor plan w/wood floors,crown moldings,coffered ceilings, wainscoting,built-ins,generator hook-up, LED lighting,and so much more. First level is complete w/designer kitchen w/stainless steel appliances, interior lighted kitchen drawers,quartz counter tops,butler's pantry,formal dining room,family room w/gas burning fireplace & sliders to deck,living room w/electric fireplace,bedroom/office, & laundry/mud rm leading to garage entrance.Second level is complete w/exquisite master suite w/dramatic cathedral ceiling,elegant master bath & his and her custom walk-in closet.Three additional bedrooms,luxurious main bath & catwalk overlooking lower level.Finished walk-out basement. NJMLS 24005243
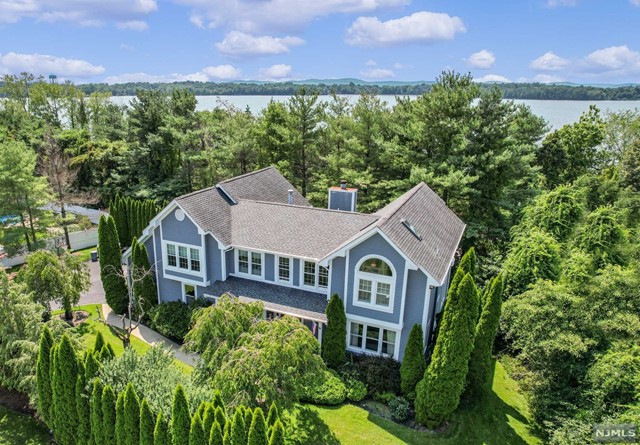








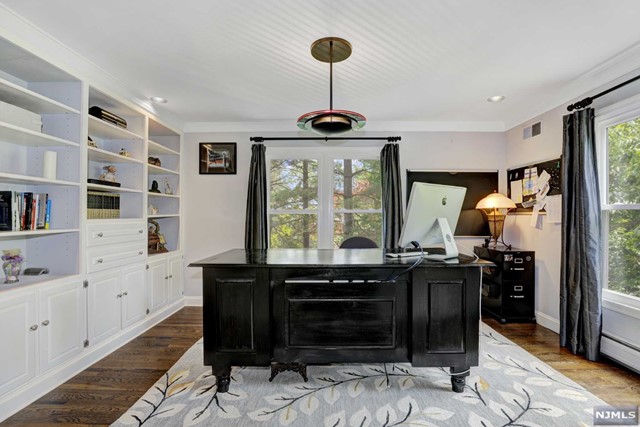

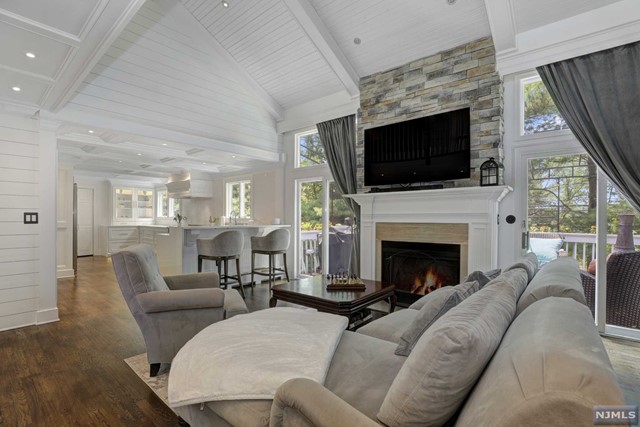



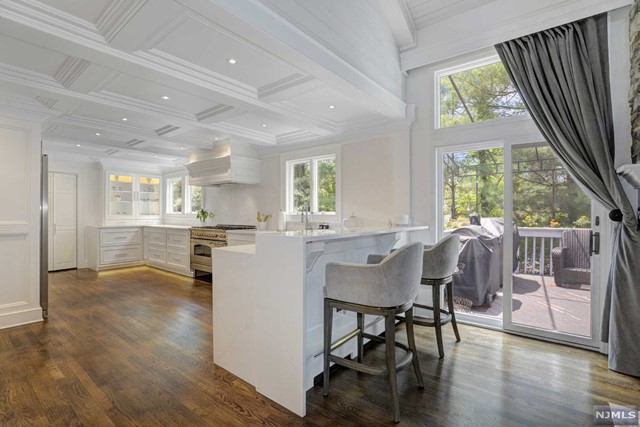



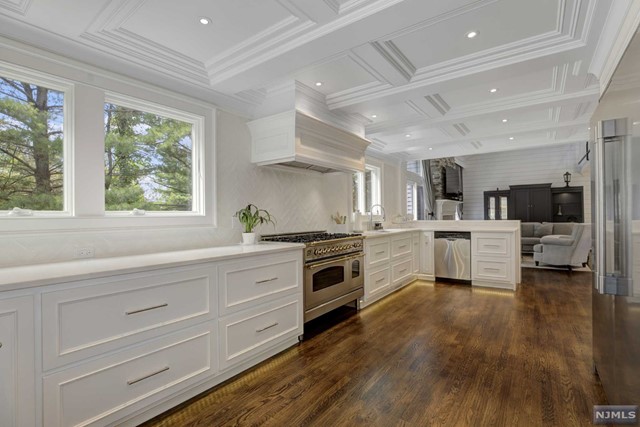





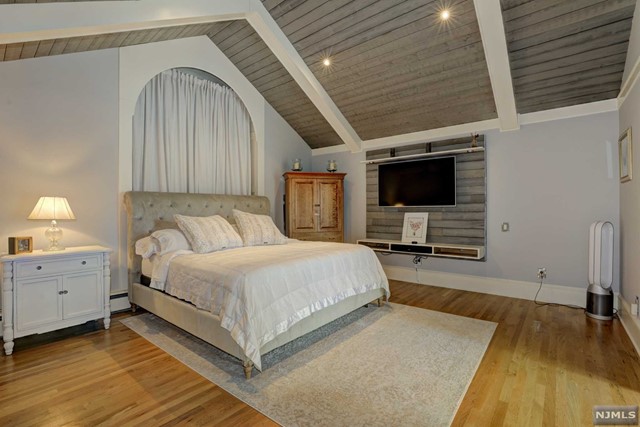























 All information deemed reliable but not guaranteed.Century 21® and the Century 21 Logo are registered service marks owned by Century 21 Real Estate LLC. CENTURY 21 Semiao & Associates fully supports the principles of the Fair Housing Act and the Equal Opportunity Act. Each franchise is independently owned and operated. Any services or products provided by independently owned and operated franchisees are not provided by, affiliated with or related to Century 21 Real Estate LLC nor any of its affiliated companies. CENTURY 21 Semiao & Associates is a proud member of the National Association of REALTORS®.
All information deemed reliable but not guaranteed.Century 21® and the Century 21 Logo are registered service marks owned by Century 21 Real Estate LLC. CENTURY 21 Semiao & Associates fully supports the principles of the Fair Housing Act and the Equal Opportunity Act. Each franchise is independently owned and operated. Any services or products provided by independently owned and operated franchisees are not provided by, affiliated with or related to Century 21 Real Estate LLC nor any of its affiliated companies. CENTURY 21 Semiao & Associates is a proud member of the National Association of REALTORS®.