22 Kayser Ln | West Orange Twp.
Exceptional move-in ready, updated multi-level 1 bedroom, 1.1 bath townhome! The 1st floor entry level opens to living room which leads to kitchen with refrigerator (2023), dishwasher (2023), microwave (2023). Next to the kitchen on the entry level is the updated powder room, washer-dryer (2021), and attached 1-car garage with garage door opener (2021). The living room with remote start gas fireplace also opens to the dining space. A few steps down is the den or work from home space with a private deck. On its own level, the en-suite primary bedroom feels extra spacious with vaulted ceiling, 2 closets and walk-out to patio. Mohawk engineered hardwood floors (2019). Location is great with tennis/pickleball courts, playground, outdoor heated pool, clubhouse with fitness room at the Community Center. Close by you'll find shopping, houses of worship, and the JCC. Just down the street is South Mountain Reservation, the Turtleback Zoo Complex with skating arena, adventure course, the Waterfront at South Mountain with paddle boats, mini-golf, and McCloone's restaurant, and park and ride to NYC. GSMLS 3897977
Directions to property: Old Short Hills Rd. to Hansen Rd (across from St. Barnabas) to Kayser Lane.
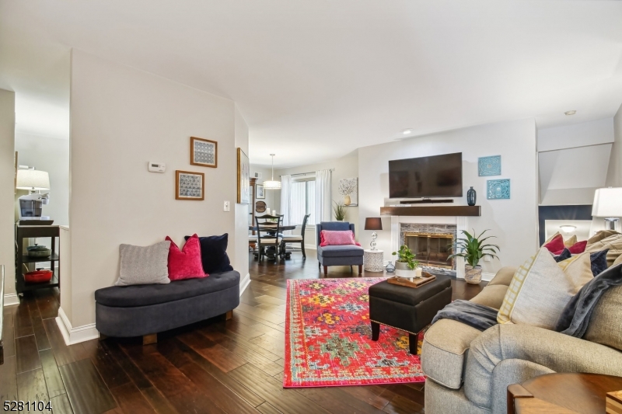
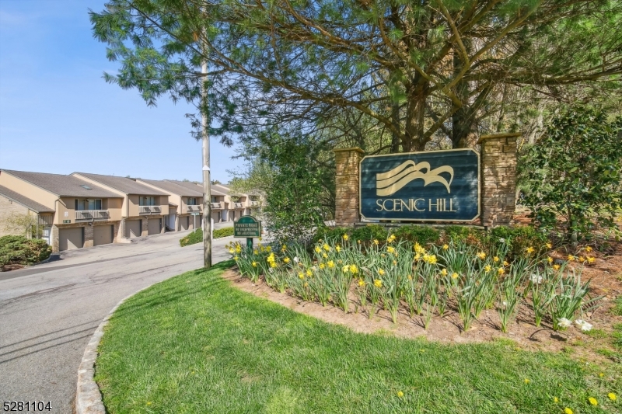
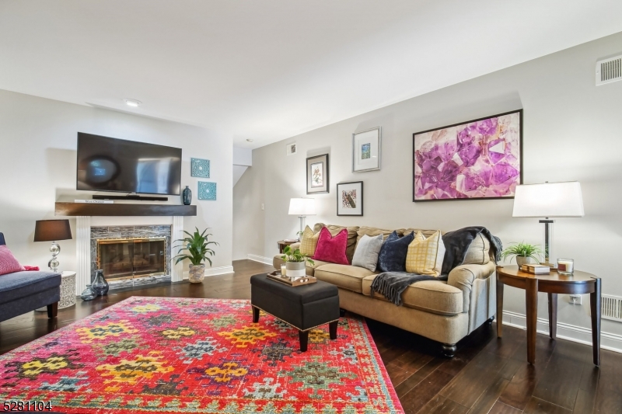
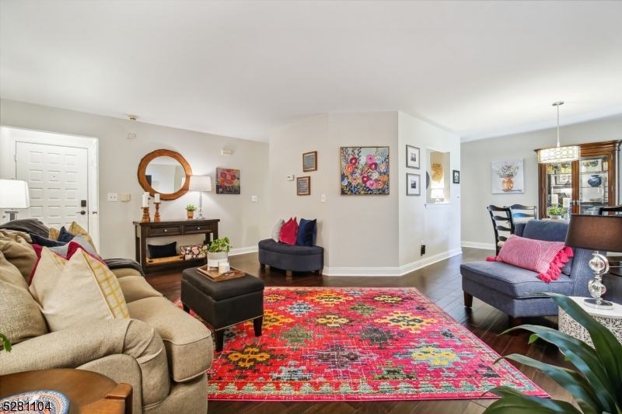
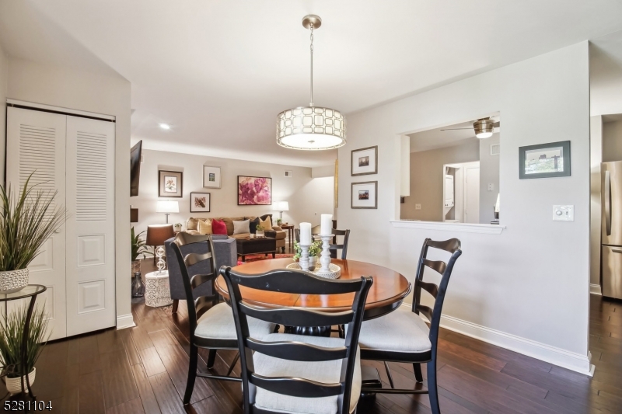
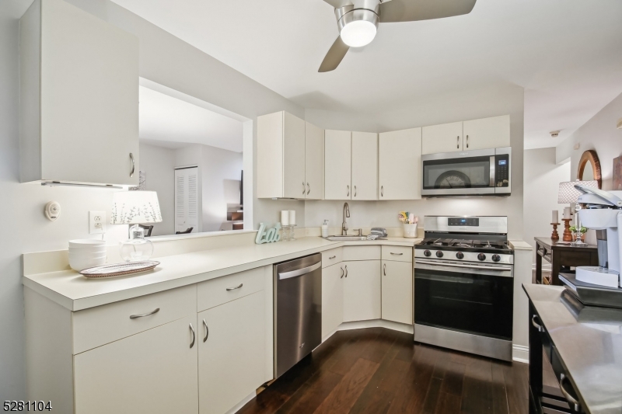
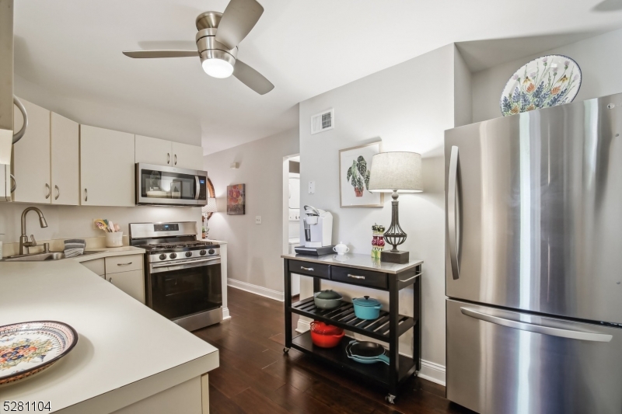
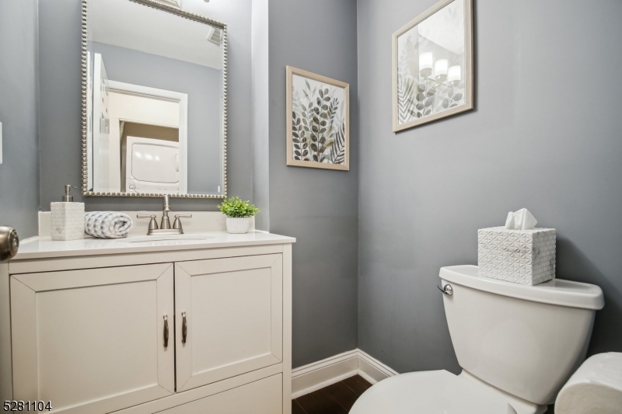
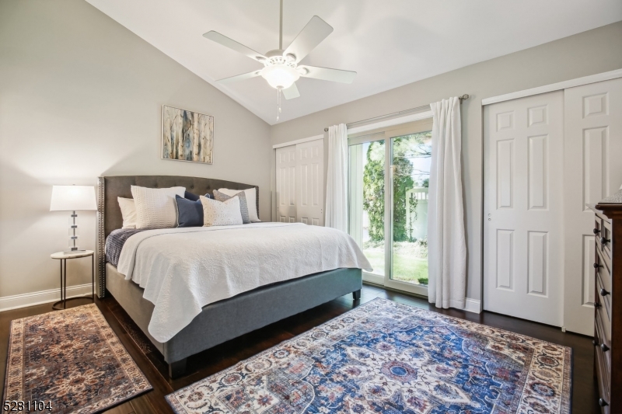
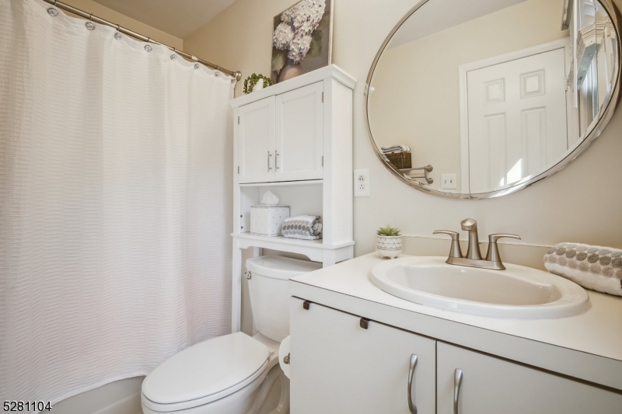
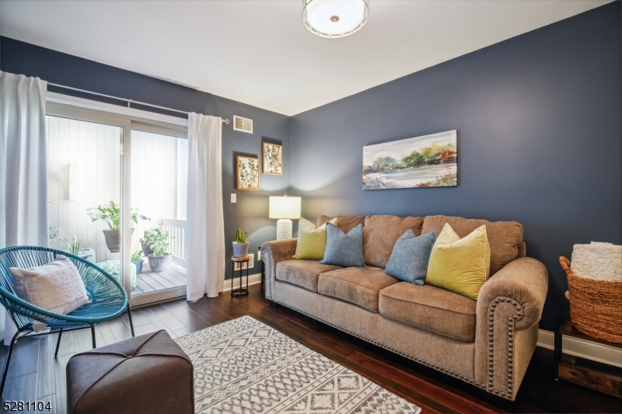
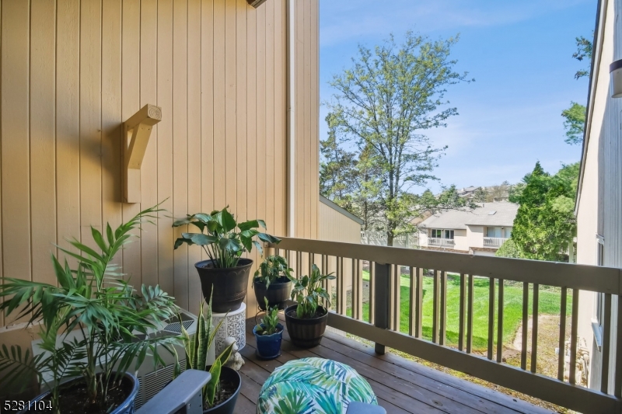
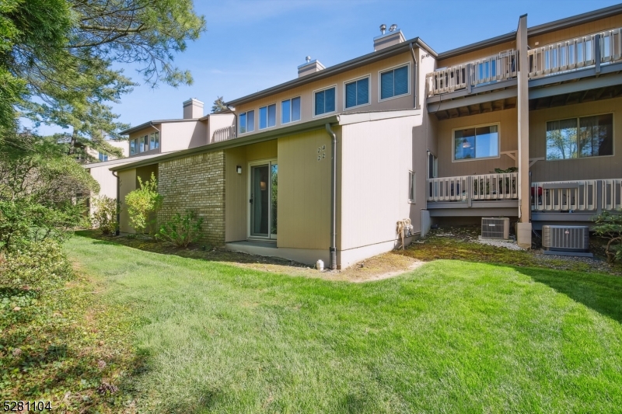
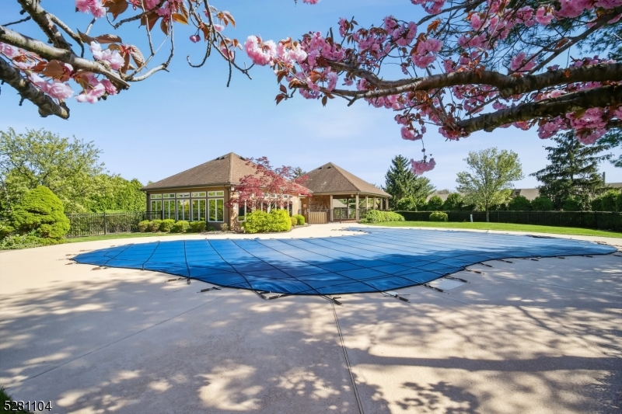
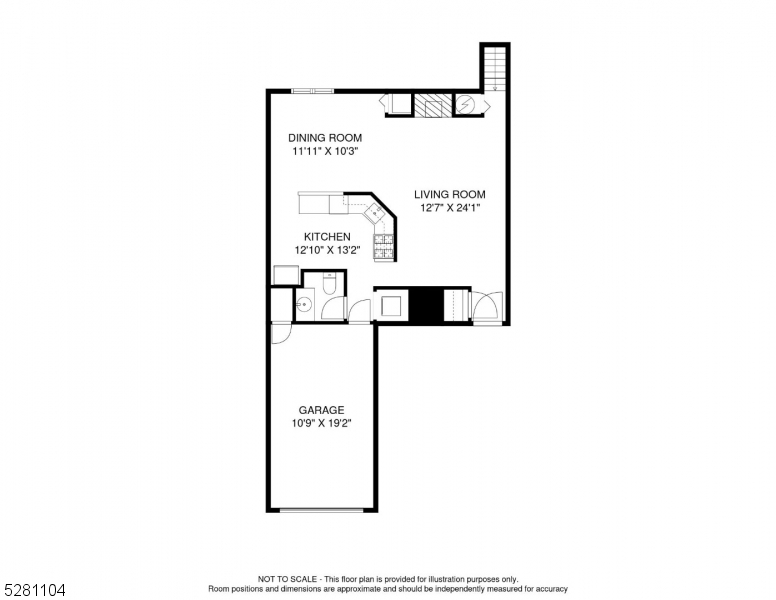
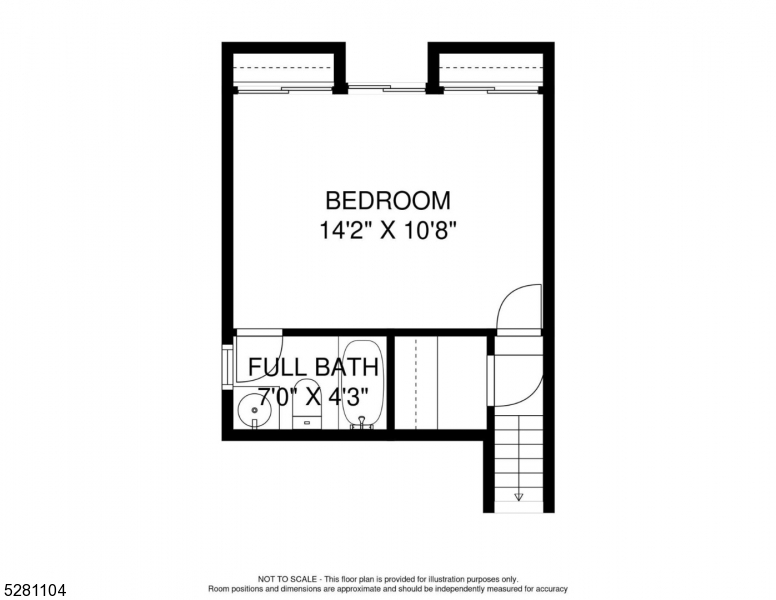
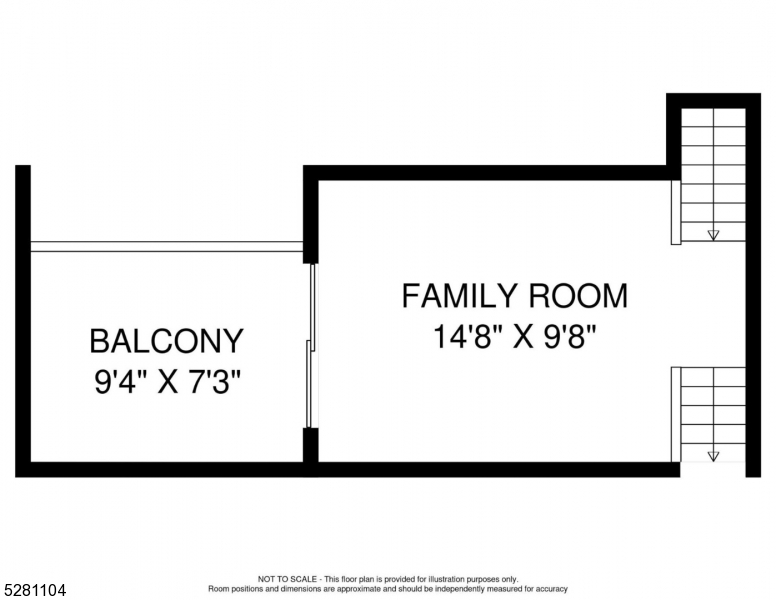
 All information deemed reliable but not guaranteed.Century 21® and the Century 21 Logo are registered service marks owned by Century 21 Real Estate LLC. CENTURY 21 Semiao & Associates fully supports the principles of the Fair Housing Act and the Equal Opportunity Act. Each franchise is independently owned and operated. Any services or products provided by independently owned and operated franchisees are not provided by, affiliated with or related to Century 21 Real Estate LLC nor any of its affiliated companies. CENTURY 21 Semiao & Associates is a proud member of the National Association of REALTORS®.
All information deemed reliable but not guaranteed.Century 21® and the Century 21 Logo are registered service marks owned by Century 21 Real Estate LLC. CENTURY 21 Semiao & Associates fully supports the principles of the Fair Housing Act and the Equal Opportunity Act. Each franchise is independently owned and operated. Any services or products provided by independently owned and operated franchisees are not provided by, affiliated with or related to Century 21 Real Estate LLC nor any of its affiliated companies. CENTURY 21 Semiao & Associates is a proud member of the National Association of REALTORS®.