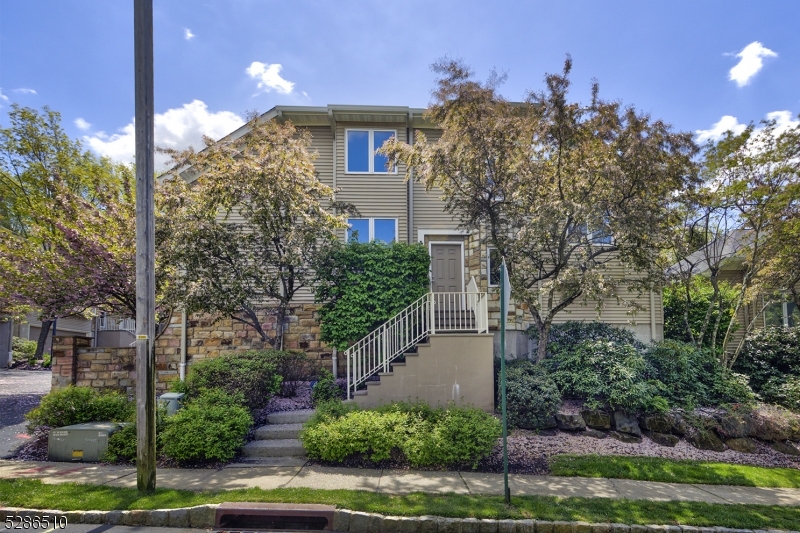37 Clarken Dr | West Orange Twp.
Discover the epitome of upscale living in this exquisite 2-bedroom, 2.1-bathroom townhome located in the prestigious Crystal Woods development in West Orange, NJ. Boasting elegant hardwood floors and sophisticated granite countertops, this freshly painted home seamlessly combines luxury with comfort. The open floor plan is perfect for hosting gatherings, while the stylish kitchen invites culinary adventures. Upstairs, a spacious loft offers versatility as an office, media room, or additional lounge area. Each bedroom, especially the primary suite, provides a serene retreat with generous storage and an elegant en-suite bathroom. Step outside to enjoy your own outdoor oasis, featuring a delightful deck and pergola, ideal for relaxing or entertaining in style. This townhome is not just a place to live, but a lifestyle of convenience and elegance. Make this beautiful property in Crystal Woods your new home and embrace a life of sophistication and tranquility. GSMLS 3900754
Directions to property: Pleasant Valley Way to Hooper, Right on Carteret, Left on Dockery, Left on Clarken or Eagle Rock Ave



























 All information deemed reliable but not guaranteed.Century 21® and the Century 21 Logo are registered service marks owned by Century 21 Real Estate LLC. CENTURY 21 Semiao & Associates fully supports the principles of the Fair Housing Act and the Equal Opportunity Act. Each franchise is independently owned and operated. Any services or products provided by independently owned and operated franchisees are not provided by, affiliated with or related to Century 21 Real Estate LLC nor any of its affiliated companies. CENTURY 21 Semiao & Associates is a proud member of the National Association of REALTORS®.
All information deemed reliable but not guaranteed.Century 21® and the Century 21 Logo are registered service marks owned by Century 21 Real Estate LLC. CENTURY 21 Semiao & Associates fully supports the principles of the Fair Housing Act and the Equal Opportunity Act. Each franchise is independently owned and operated. Any services or products provided by independently owned and operated franchisees are not provided by, affiliated with or related to Century 21 Real Estate LLC nor any of its affiliated companies. CENTURY 21 Semiao & Associates is a proud member of the National Association of REALTORS®.