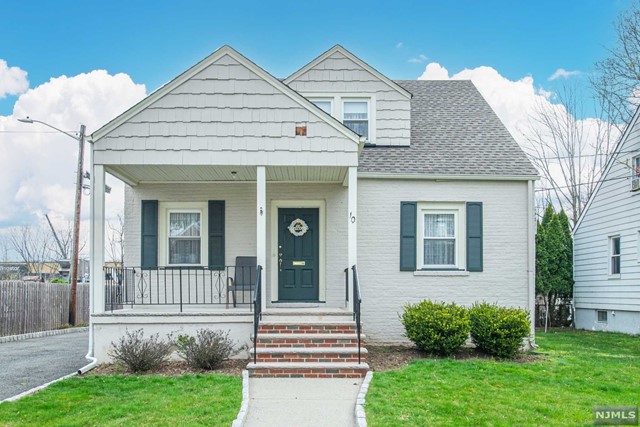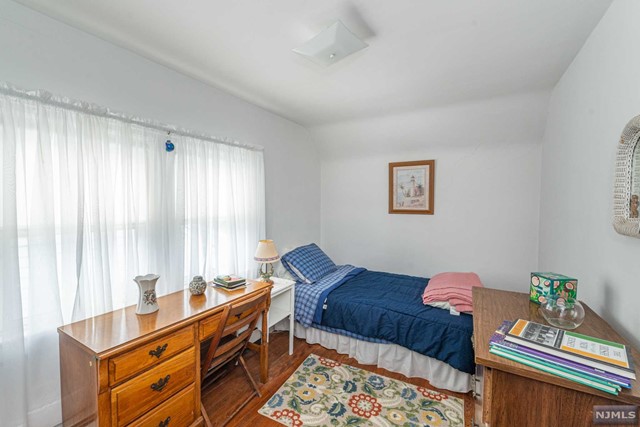10 Beasley Street | West Orange
Welcome to this meticulously maintained four-bedroom, three-full-bath Cape Cod style house with a finished basement in a prime location! Step into the newly redesigned kitchen, which offers modern functionality and style, completed just a few years ago. Enjoy entertaining in the formal dining room, living room, and den (fourth bedroom) on the first floor, all featuring bright and sunny interiors. The second floor was thoughtfully dormered out just two years ago, adding to the home's charm and functionality, features a new full bath and three full bedrooms. Don't miss the large storage room with window- maybe a small home office? Hardwood floors flow seamlessly throughout the residence, complementing the spacious layout. The finished basement boasts a spacious family room, an additional room perfect for guests or a home office, and a convenient full bath with a shower stall, alongside a laundry/utility room for added convenience. Ample storage space ensures clutter-free living. NJMLS 24010819
























 All information deemed reliable but not guaranteed.Century 21® and the Century 21 Logo are registered service marks owned by Century 21 Real Estate LLC. CENTURY 21 Semiao & Associates fully supports the principles of the Fair Housing Act and the Equal Opportunity Act. Each franchise is independently owned and operated. Any services or products provided by independently owned and operated franchisees are not provided by, affiliated with or related to Century 21 Real Estate LLC nor any of its affiliated companies. CENTURY 21 Semiao & Associates is a proud member of the National Association of REALTORS®.
All information deemed reliable but not guaranteed.Century 21® and the Century 21 Logo are registered service marks owned by Century 21 Real Estate LLC. CENTURY 21 Semiao & Associates fully supports the principles of the Fair Housing Act and the Equal Opportunity Act. Each franchise is independently owned and operated. Any services or products provided by independently owned and operated franchisees are not provided by, affiliated with or related to Century 21 Real Estate LLC nor any of its affiliated companies. CENTURY 21 Semiao & Associates is a proud member of the National Association of REALTORS®.